Contact Us
Details
Welcome to 1104 Hibiscus Way, a beautifully upgraded townhome located in the sought-after Pacific Ridge community of The Tides. Built in 2019, this modern 3-story residence blends comfort, efficiency, and coastal lifestyle just minutes from the beach. Featuring 2 bedrooms and 2.5 bathrooms, the home showcases a thoughtfully designed layout with bright, open-concept living spaces and high-quality finishes throughout. The first floor includes a spacious 2-car attached garage with a Tesla charger and ample storage. Head upstairs to the main living level where you'll find a stunning kitchen with granite countertops, stainless steel appliances, white shaker cabinets, and bar seating that opens to a generous dining and living area. A private, covered balcony extends the living space outdoors, ideal for coastal breezes and morning coffee. Carpet flooring runs throughout the main floor, adding warmth and style. A powder room and convenient laundry area complete this level. The top floor features dual primary-style bedrooms, each with its own en-suite bathroom and walk-in closet. Energy-efficient features include owned solar panels, tankless water heater, dual-pane windows, and a smart thermostat. Pacific Ridge offers resort-style amenities including a community pool, outdoor BBQ area, dining space, and firepit — perfect for entertaining or relaxing after a day at the beach. Enjoy low-maintenance living with HOA-maintained grounds and proximity to top-rated schools, shopping centers, restaurants, and major commuter routes. Experience the best of Southern California living in this turnkey home with all the benefits of newer construction in a vibrant and established neighborhood. Don’t miss this opportunity to make Pacific Ridge your home base for work, play, and everything in between.PROPERTY FEATURES
Kitchen Features: Granite Counters,Kitchen Open to Family Room
Rooms information : All Bedrooms Up,Entry,Family Room,Great Room,Kitchen,Laundry,Living Room,Primary Bathroom,Primary Bedroom,Walk-In Closet
Electric: 220 Volts in Garage,220 Volts,Electricity - On Property,Photovoltaics on Grid,Photovoltaics Seller Owned,Standard
Sewer: Public Sewer
Water Source: Public
Association Amenities: Pool,Spa/Hot Tub,Barbecue,Outdoor Cooking Area,Picnic Area,Playground
Carport Spaces: 2.00
Attached Garage : Yes
# of Garage Spaces: 2.00
# of Parking Spaces: 4.00
Accessibility Features: None,Entry Slope Less Than 1 Foot,Parking
Exterior Features:TV Antenna
Property Condition : Turnkey
Walk Score : 49
Parcel Identification Number: 1523204015
Elevation: 200
Cooling: Has Cooling
Heating: Has Heating
Heating Type: Central
Cooling Type: Central Air
Bathroom Features: Bathtub,Low Flow Shower,Low Flow Toilet(s),Shower,Double Sinks in Primary Bath,Exhaust fan(s),Granite Counters,Privacy toilet door,Separate tub and shower,Upgraded,Walk-in shower
Flooring: Carpet
Roof Type: Common Roof
Year Built Source: Assessor
Fireplace Features : None
Common Walls: 2+ Common Walls
Appliances: Convection Oven,Dishwasher,Electric Oven,Electric Range,Electric Cooktop,Electric Water Heater,ENERGY STAR Qualified Appliances,ENERGY STAR Qualified Water Heater,Disposal,Microwave,Range Hood,Refrigerator,Self Cleaning Oven,Tankless Water Heater,Vented Exhaust Fan,Water Heater Central
Laundry Features: Dryer Included,Electric Dryer Hookup,Inside,Stackable,Washer Included
Eating Area: Area,Breakfast Counter / Bar,In Kitchen
Laundry: Has Laundry
Green Energy Efficient: Appliances,Insulation,Thermostat,Water Heater,Windows
Green Energy Generation: Solar
Green Water Conservation: Flow Control,Water-Smart Landscaping
Inclusions :All attached fixtures, owned solar panels, Tesla charger, kitchen appliances including refrigerator, range, microwave, and dishwasher, washer and dryer.
Zoning: R1
MLSAreaMajor: 92054 - Oceanside
PROPERTY DETAILS
Street Address: 1104 Hibiscus Way
City: Oceanside
State: California
Postal Code: 92054
County: San Diego
MLS Number: OC25085055
Year Built: 2019
Courtesy of United Real Estate Professionals
City: Oceanside
State: California
Postal Code: 92054
County: San Diego
MLS Number: OC25085055
Year Built: 2019
Courtesy of United Real Estate Professionals
Similar Properties
$15,500,000
$14,715,000
$10,500,000
8 bds
9 ba
5,781 Sqft
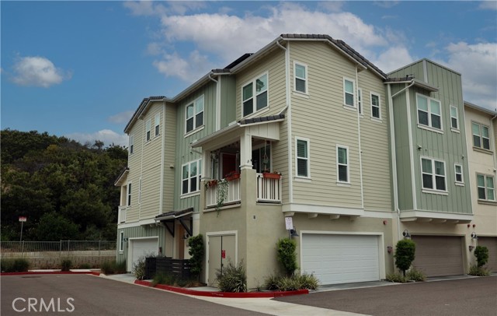
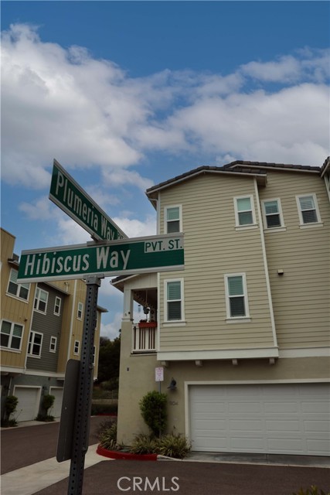
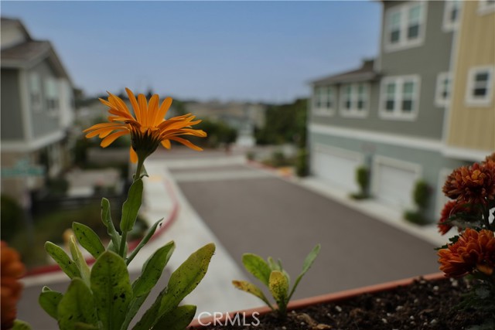
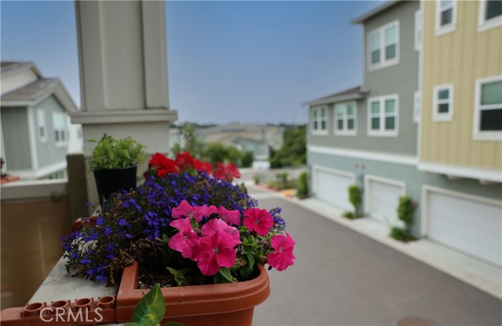
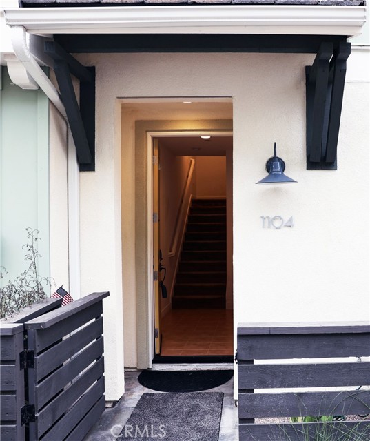
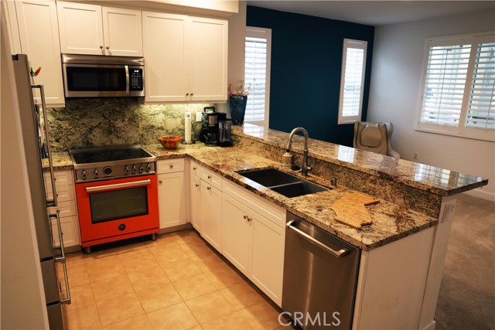
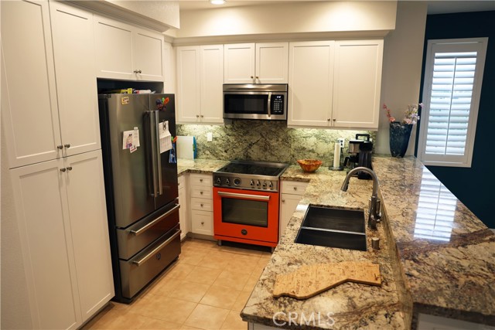
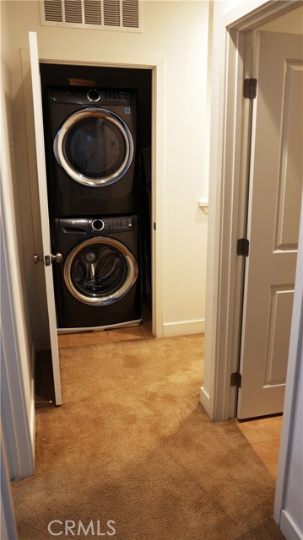
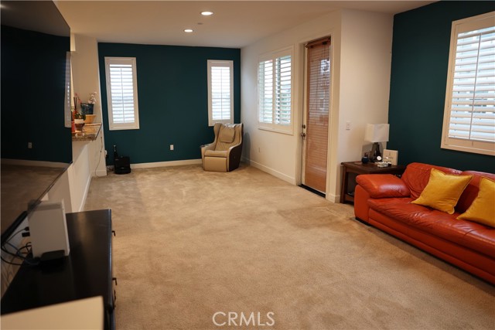
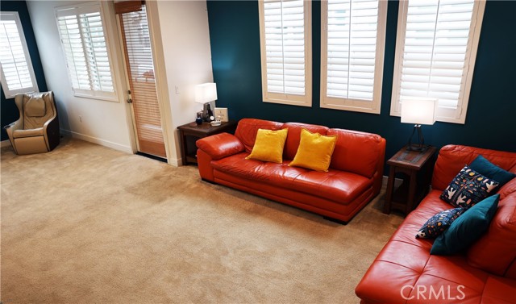
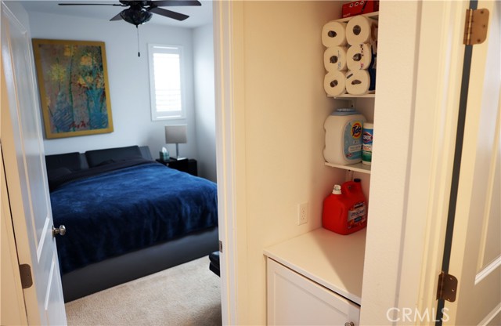
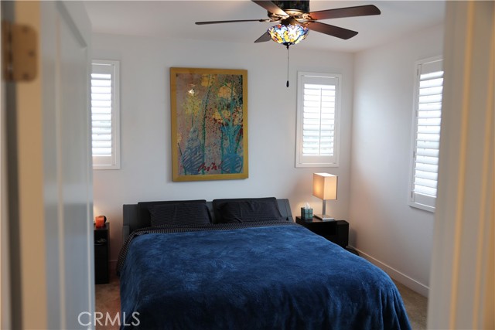
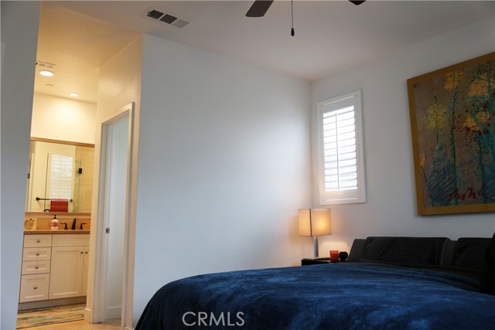
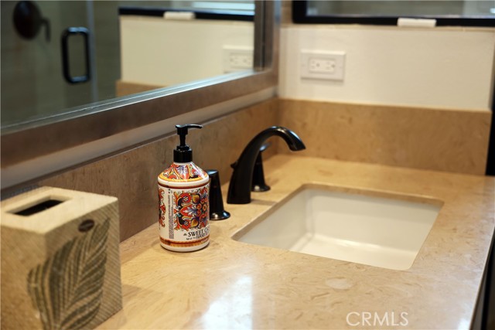
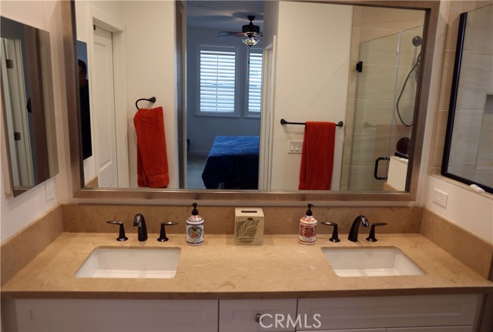
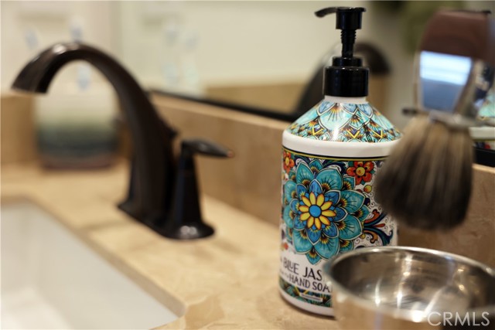
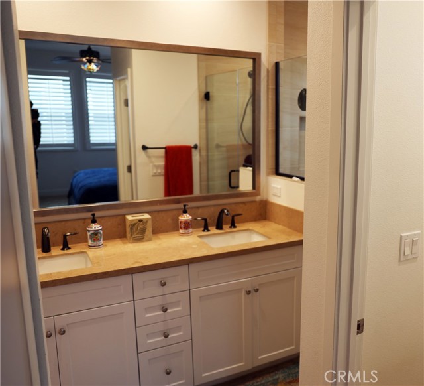
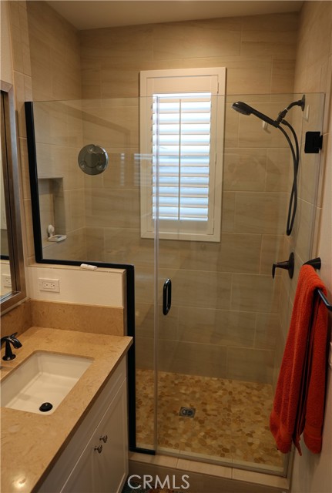
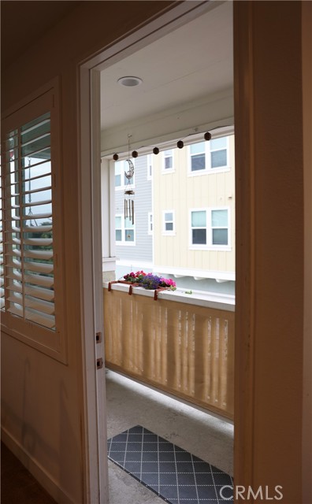
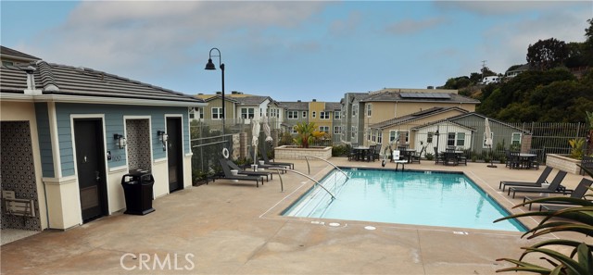
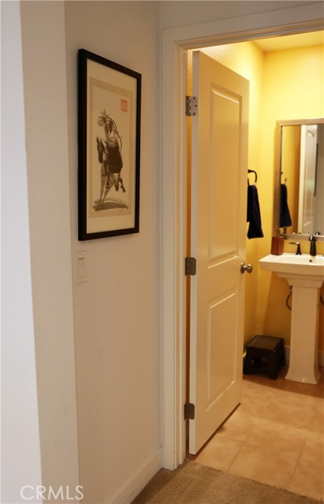
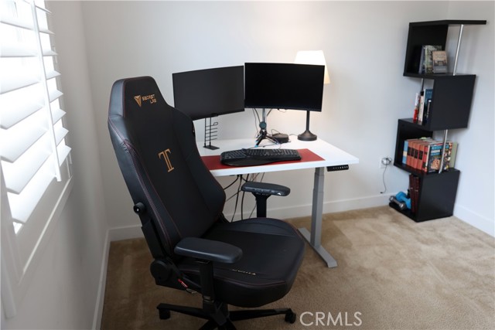

 Courtesy of CBRE
Courtesy of CBRE
