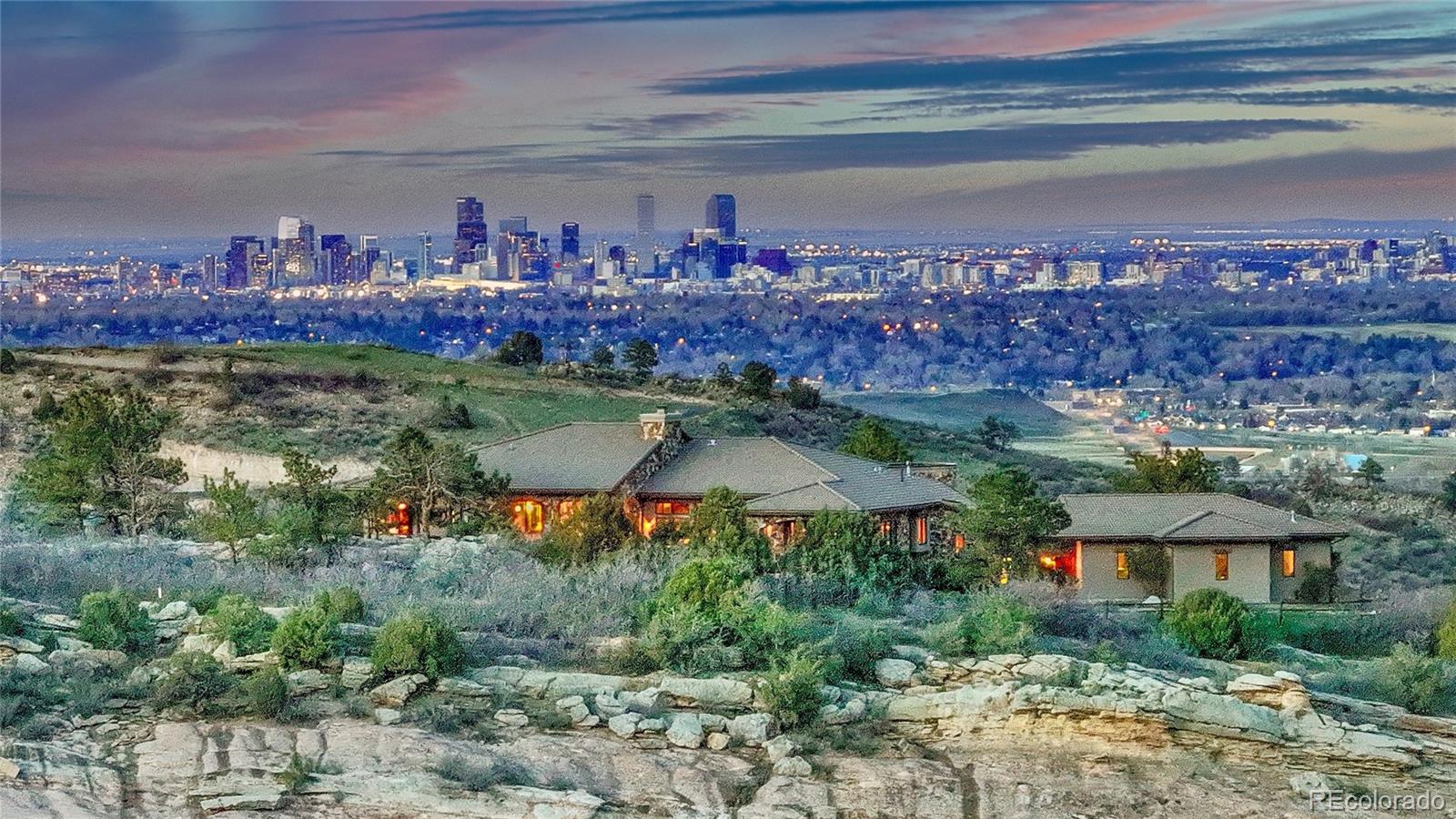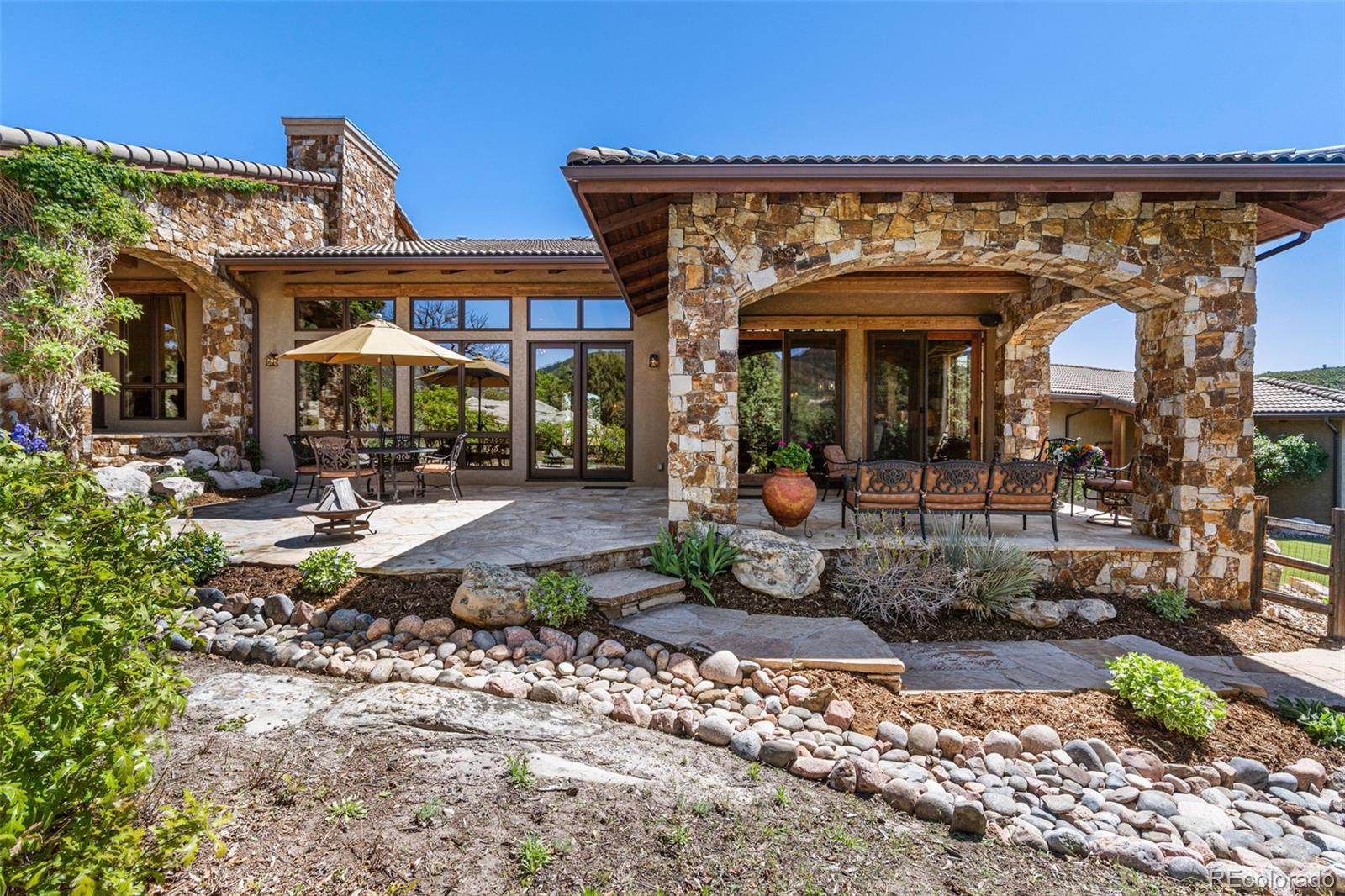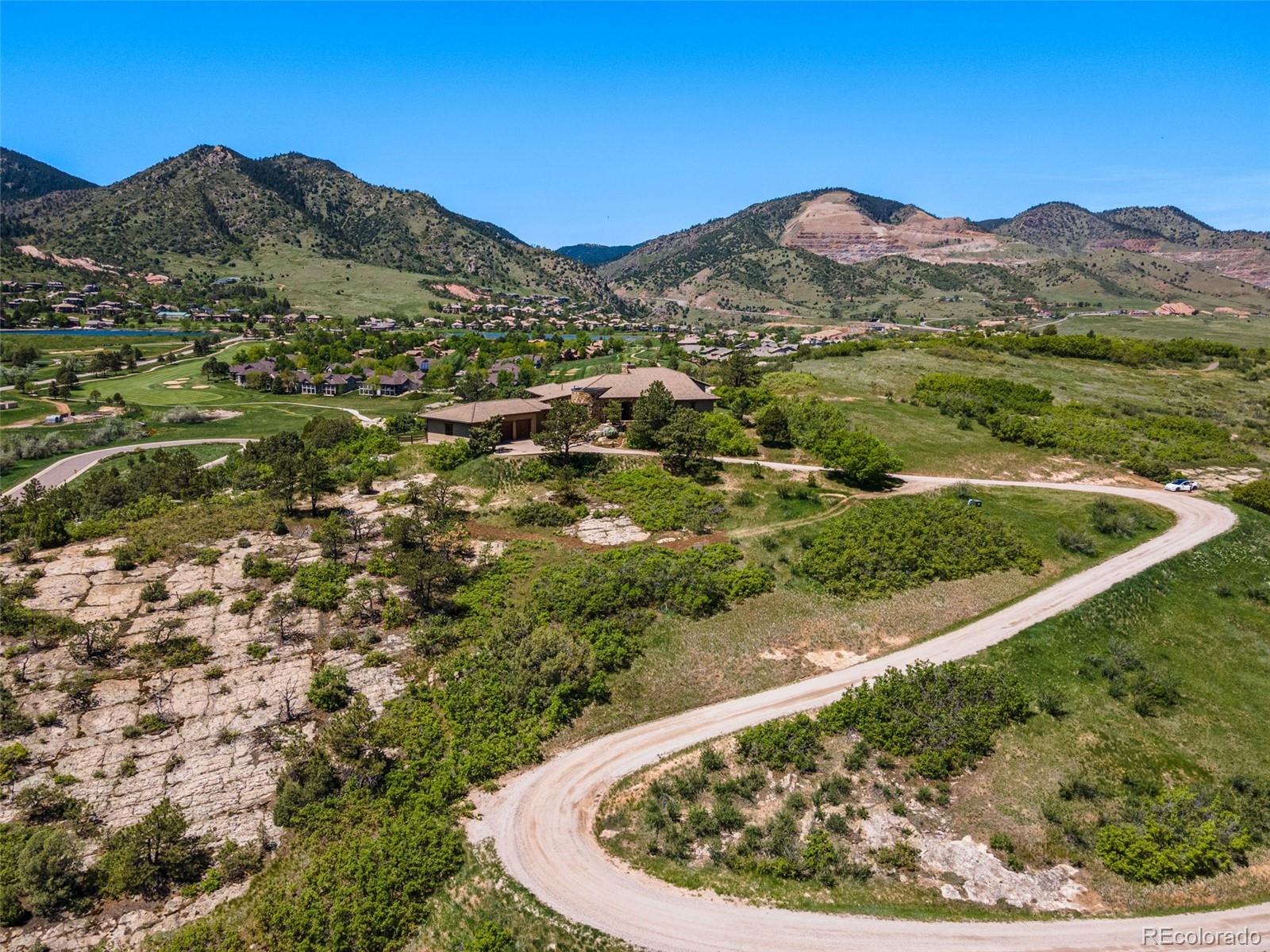Contact Us
Details
Spacious 2-story home in the well-maintained community of Weaver Creek Townhomes *3 bedrooms & 3 full bathrooms plus main-floor powder room *Quiet location backing to a greenbelt & walking path *This home features central AC, rounded drywall corners, 6-panel doors, white trim, wood blinds, recessed lighting & security system *Hardwood floors in entry, kitchen & dining room & powder room *Bathrooms have tile floors *Living room has a built-in entertainment center, large flat screen tv with sound bar, carpet & huge windows overlooking open space with walking path *Large kitchen featuring newer black stainless appliances, brand new dishwasher, ceiling fan, pantry & shares a 3-sided gas fireplace with the living room, and a dining room that opens to private deck overlooking open space *Master bedroom has private 5 piece bathroom with tubular skylight, walk-in closet, wall-mounted flat screen tv, ceiling fan, pergo floor & bright windows with wood blinds overlooks open space *2nd bedroom with ceiling fan, wood blinds, pergo floor & closet shelving, overlooks open space *3rd bedroom with ceiling fan, wood blinds, pergo floor & bright southern exposure *Finished garden-level basement includes carpeted family room with recessed lighting & wood blinds, full bathroom & storage area, space for easy 4th bedroom *Main-floor laundry space with shelving *Desirable South facing 2-car attached garage with auto opener, tons of shelving & freezer included *Any personal property currently on premises may be included at buyers request *Great SW location close to C470 & W Hampden Ave *Convenient to Bear Creek Lake, Chatfield and Roxborough State Parks, several fine golf courses, shopping, & outstanding JeffCo schools *Security system is not active *Satellite system includes dish only *Some HOA restrictions on use as rental property. American Home Shield Warranty included!PROPERTY FEATURES
Pets Allowed : Cats OK,Dogs OK
Water Source : Public
Sewer : Public Sewer
Has Attached Garage
0 Carport Space(s)
2 Garage Space(s)
2 Parking Space(s)
Security Features : Carbon Monoxide Detector(s),Security System,Smoke Detector(s)
Fencing : None
Exterior Features : Rain Gutters
Patio And Porch Features : Deck
Lot Features : Greenbelt,Landscaped,Near Public Transit
Road Surface : Paved
Above Grade Finished Area : 1668.00
Below Grade Finished Area : 711.00
Entry Location : Ground
Zoning : P-D
Cooling : Central Air
Heating : Forced Air,Natural Gas
Construction Materials : Frame,Stone,Wood Siding
Roof Type : Composition
Fireplace Total
Fireplace Features : Dining Room,Gas Log,Kitchen,Living Room
Basement : Daylight,Finished,Partial,Sump Pump
Furnished : Yes
Appliances : Disposal,Freezer,Gas Water Heater,Microwave,Oven,Range,Refrigerator,Self Cleaning Oven,Sump Pump,Water Purifier
Laundry Features : In Unit
Flooring : Carpet,Laminate,Tile,Wood
Exclusions : None
PROPERTY DETAILS
Street Address: 11743 W Stanford Drive
City: Morrison
State: Colorado
Postal Code: 80465
County: Jefferson
MLS Number: 4325600
Year Built: 2001
Courtesy of RE/MAX Professionals
City: Morrison
State: Colorado
Postal Code: 80465
County: Jefferson
MLS Number: 4325600
Year Built: 2001
Courtesy of RE/MAX Professionals






















 Courtesy of Your Castle Real Estate Inc
Courtesy of Your Castle Real Estate Inc
