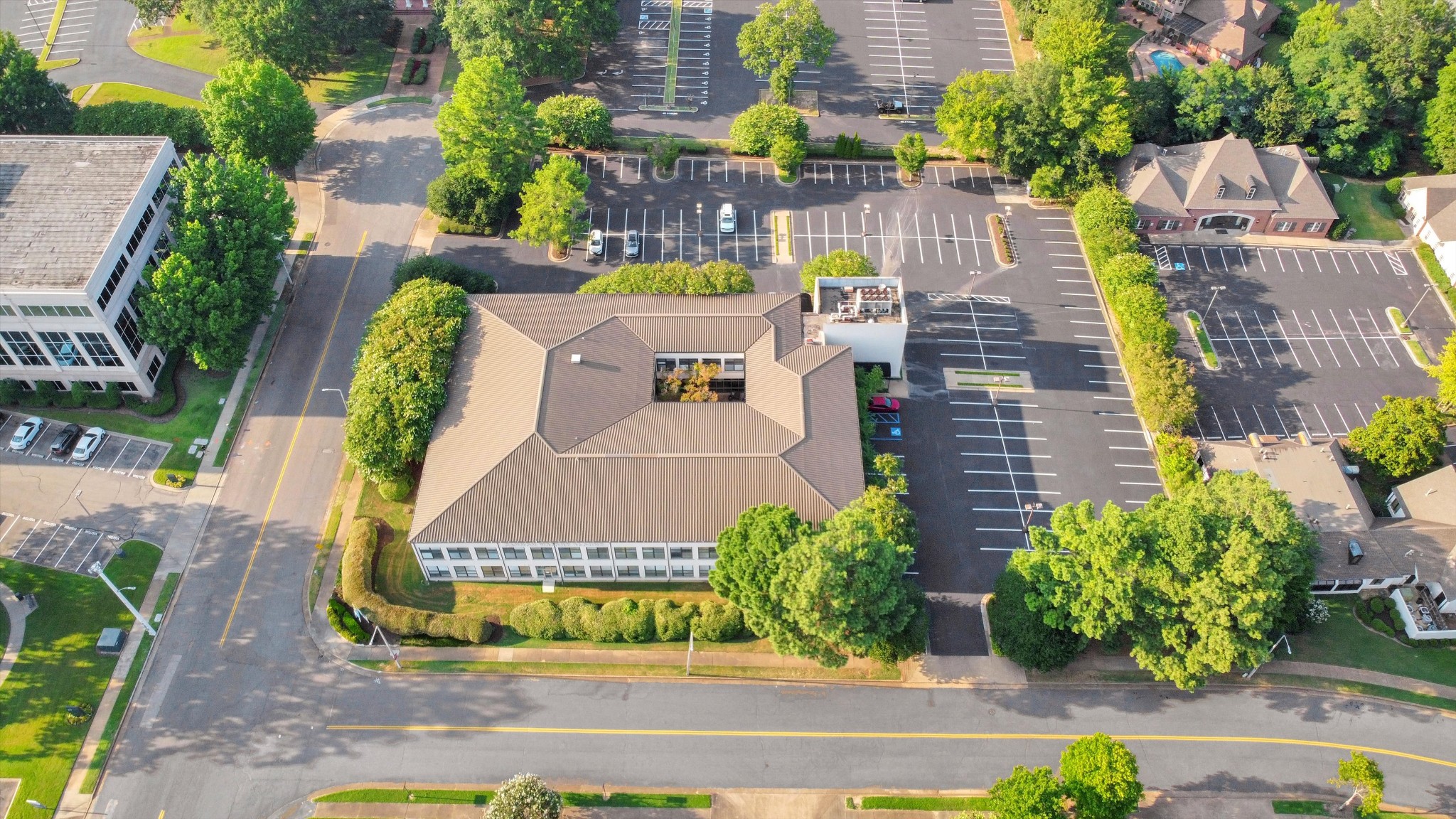Contact Us
Details
Convenient location nestled within the established Scenic Hills Subdivision. Completely & Beautifully remodeled! New kitchen cabinets, new tile, new vanities, new carpet, new lighting, new thermostats, new appliances, new toilets, roof approximately 14 years old & air exchanger on the A/C unit - 4 years old! Gorgeous painted brick fireplace! 3 bedrooms up, including a huge master bedroom w/ it's own bathroom! Private patio & 2-car carport! Condo fees include water bill! CASH ONLY! Will not go FHA, VA OR CONVENTIONAL due to insurance reasons.PROPERTY FEATURES
Number of Rooms : 6
1ST STORY FLOOR PLAN : 1/2 Bath,Keeping/Hearth Room,Kitchen,Living Room
2ND STORY FLOOR PLAN : 2 or More Baths,2nd Bedroom,3rd Bedroom,Primary Bedroom
BEDROOM 2 DESCRIPTION : Carpet,Level 2,Shared Bath
BEDROOM 3 DESCRIPTION : Carpet,Level 2,Shared Bath
ADDITIONAL BR/BATH INFO : All Bedrooms Up,Half Bath Down
OTHER ROOMS : Attic,Entry Hall,Laundry Closet
LIVING/DINING/KITCHEN : Eat-In Kitchen,Island In Kitchen,Keeping/Hearth Room,Pantry,Separate Living Room,Updated/Renovated Kitchen,Washer/Dryer Connections
Water/Sewer : Public Sewer,Public Water
Neighborhood Amenities : Club House
Parking/Storage : Designated Guest Parking,Driveway/Pad
Number of Covered Parking Spaces : 2
Parking Display : 2
Exterior/Windows : Brick Veneer,Double Pane Window(s)
MISC. Exterior : Wrought Iron Security Drs,Patio,Wood Fence
Lot Description : Corner,Level,Some Trees,Wood Fenced
Lot Number : UNITE 20
Roof : Composition Shingles
Style: Traditional
Condominium : Yes
Condominium Name : Independence Square
Attached Unit Type : End Unit,Town House
Heating : Central
Cooling : Ceiling Fan(s),Central
Foundation : Slab
Interior Features : Cable Wired,Dishwasher,Disposal,Microwave,Range/Oven
MISC. Interior : Monitored Alarm,Permanent Attic Stairs,Smoke Detector(s),Walk-In Closet(s)
Number of Fireplaces : 1
Fireplace Description : Glass Doors,In Keeping/Hearth room,Masonry
Floors/Ceilings : Part Carpet,Tile
PROPERTY DETAILS
Street Address: 3090 TARANSAY RD
Unit# 20
City: Memphis
State: Tennessee
Postal Code: 38128
County: Shelby
MLS Number: 10195016
Year Built: 1975
Courtesy of Emmett Baird Realty, LLC
City: Memphis
State: Tennessee
Postal Code: 38128
County: Shelby
MLS Number: 10195016
Year Built: 1975
Courtesy of Emmett Baird Realty, LLC














 Courtesy of eXp Realty
Courtesy of eXp Realty
