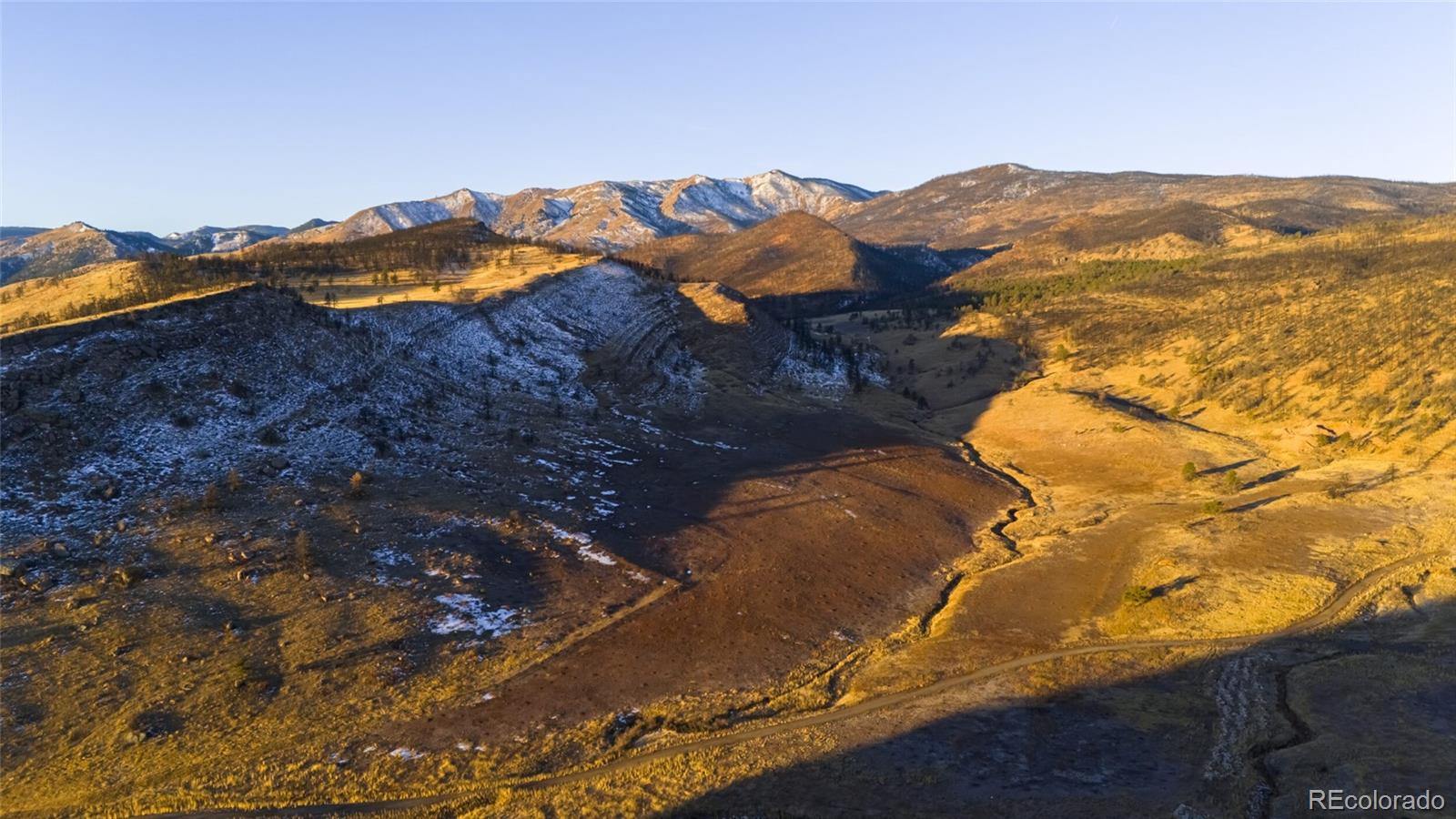Contact Us
Details
Discover the perfect blend of convenience and comfort in this end-unit townhouse-style condo, nestled in a prime location. As you step inside, you'll find a move-in-ready residence with a slate entry, fresh interior paint, real hardwood floors, retro tile, and plush carpeting.The home opens to a private, fenced-in patio, perfect for outdoor relaxation and entertainment, making your living experience even more enjoyable. With a 1-car garage and two additional private parking spaces, parking hassles are a thing of the past.The primary bedroom suite features vaulted ceilings, a cozy sitting area, a spacious walk-in closet, and an attached bathroom with a double vanity. An additional upstairs room provides flexibility, suitable for an office space or an extra bedroom, complete with its own private full bath.The open layout of the home is accentuated by a welcoming slate entry, a slate fronted gas fireplace in the living room, gleaming wood floors on two levels, and elegant plantation blinds, as well as top-down/bottom-up blinds on the charming windows - designed for both comfort and style.The kitchen is a chef's dream, boasting retro flooring, beautiful maple cabinets, a walk-in pantry, and an attractive workspace for culinary enthusiasts to explore their creative talents.The property's value is enhanced by a finished basement, which includes a laundry/storage room, a full bathroom, and a carpeted living space - ideal for a home office, media room, guest suite, or a third bedroom, catering to various lifestyle needs.As added bonuses, the home is wired for high speed internet, a whole house fan, and a solar-powered, thermostatically controlled attic fan, enhancing energy efficiency. There's also a rough-in for central air installation.The homeowners' association (HOA) takes care of all exterior maintenance, ensuring your peace of mind and allowing you more time to savor your new home without the burden of exterior upkeep.PROPERTY FEATURES
Main Level Bathrooms :
1
Water Source :
Public
Sewer Source :
Public Sewer
Parking Total:
1
Garage Spaces:
1
Patio And Porch Features :
Patio
Roof :
Composition
Above Grade Finished Area:
1382
Cooling:
Attic Fan
Heating :
Forced Air
Construction Materials:
Wood Frame
Levels :
Two
PROPERTY DETAILS
Street Address: 1334 Emery
City: Longmont
State: Colorado
Postal Code: 80501
County: Boulder
MLS Number: IR999210
Year Built: 2003
Courtesy of NextHome Rocky Mountain
City: Longmont
State: Colorado
Postal Code: 80501
County: Boulder
MLS Number: IR999210
Year Built: 2003
Courtesy of NextHome Rocky Mountain
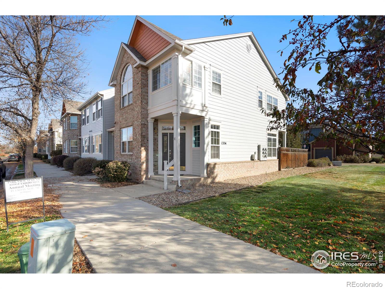
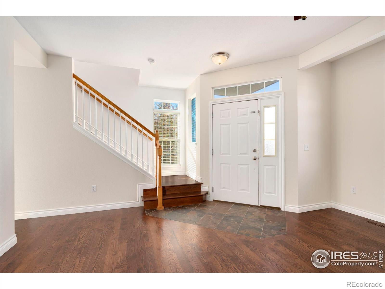
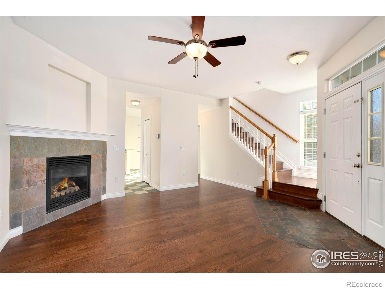
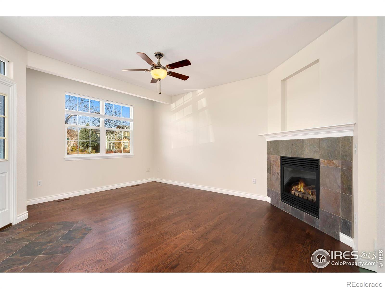
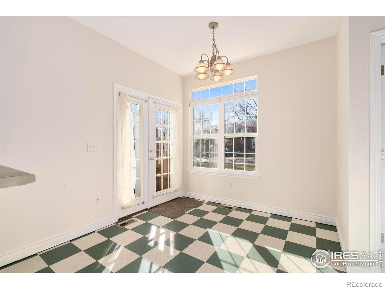
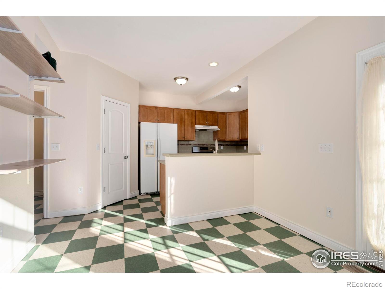
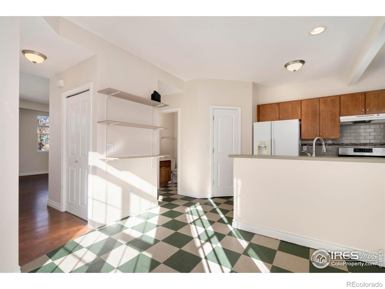
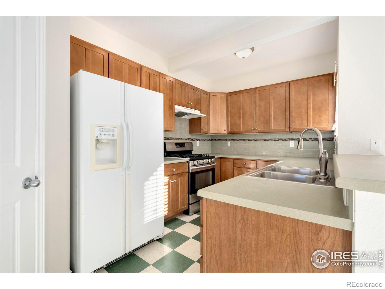
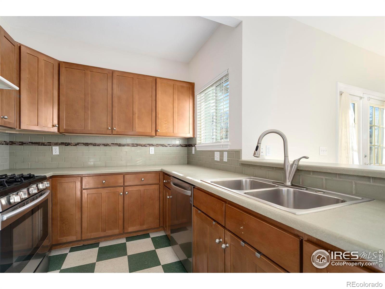
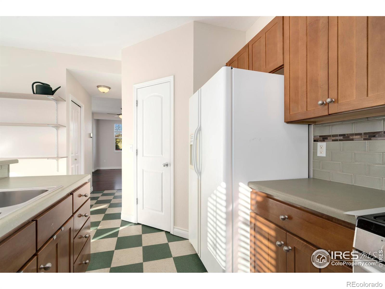
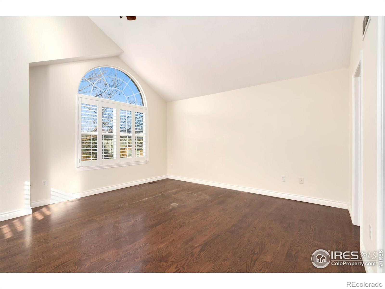
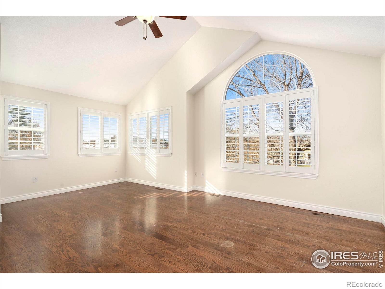
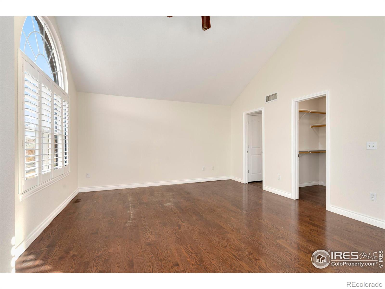
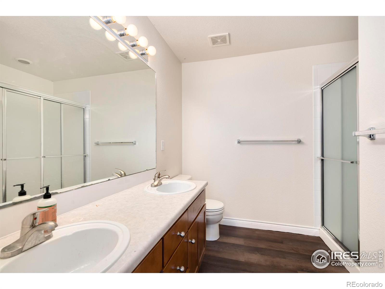
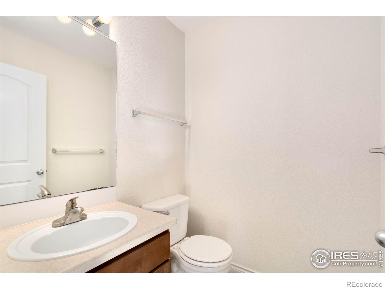
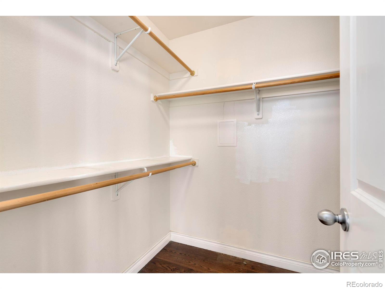
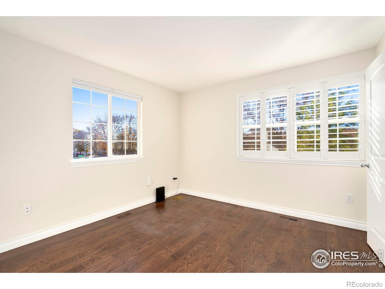
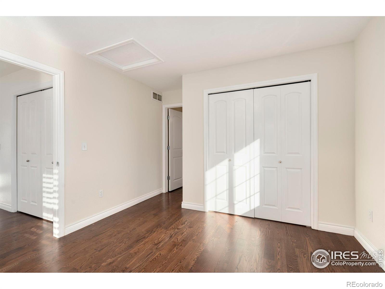
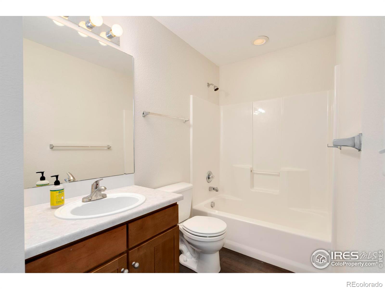
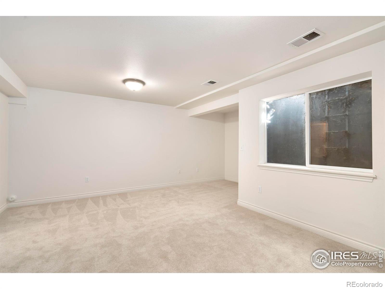
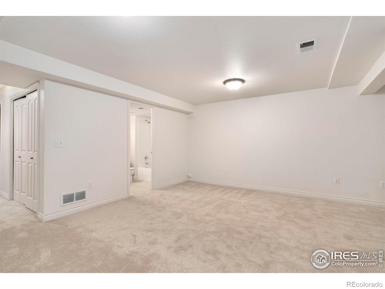
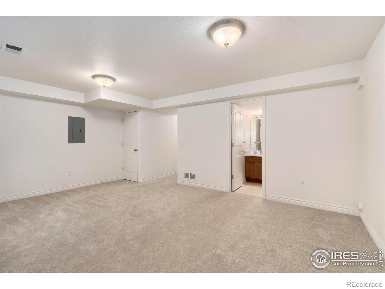
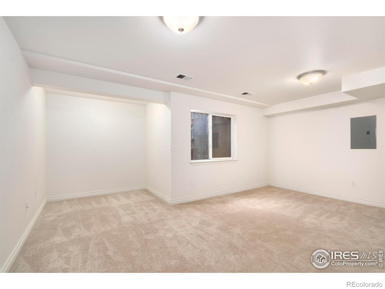
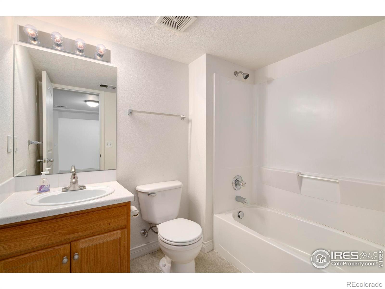
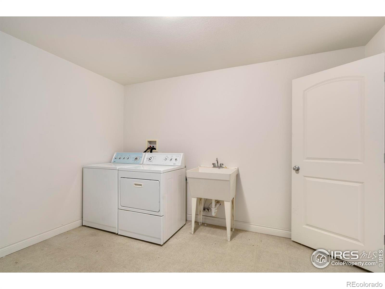
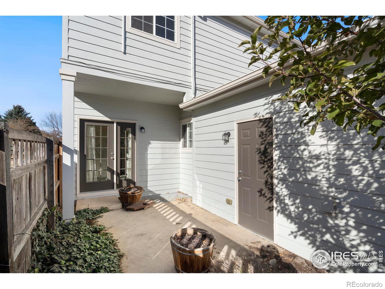
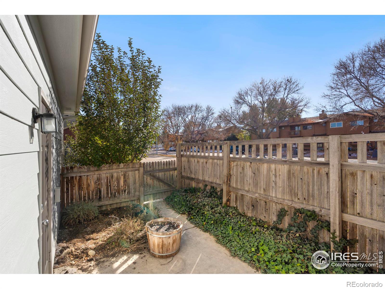
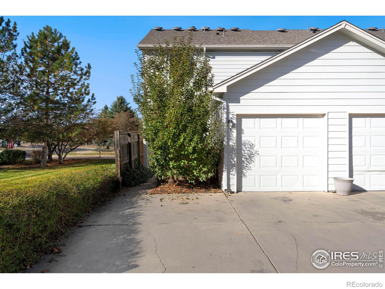
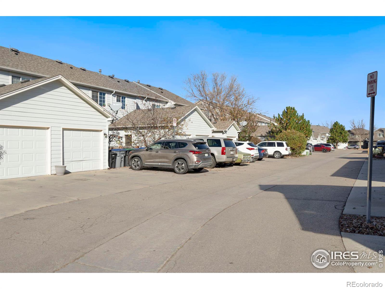
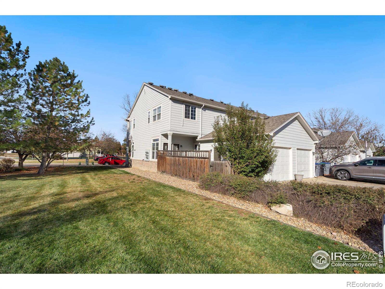
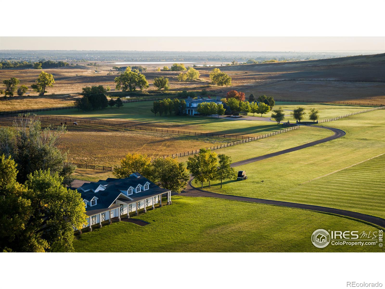
 Courtesy of RE/MAX of Boulder, Inc
Courtesy of RE/MAX of Boulder, Inc
