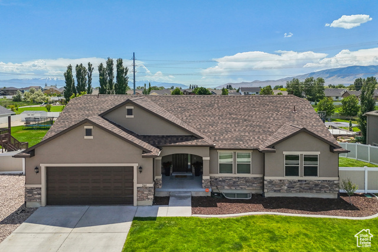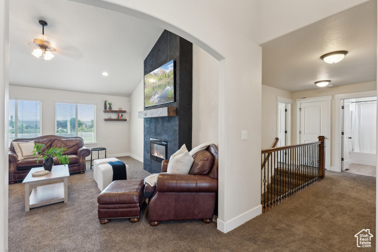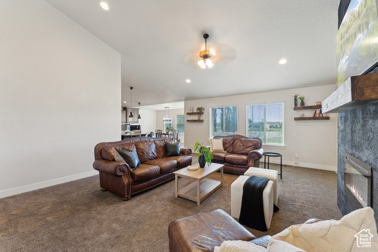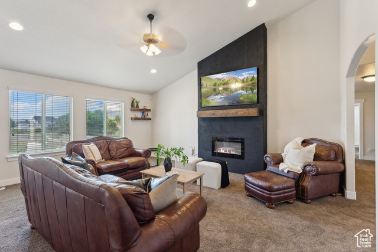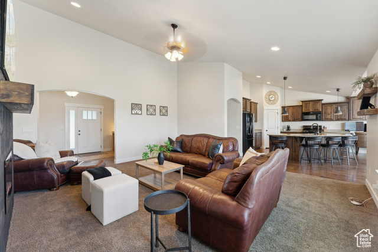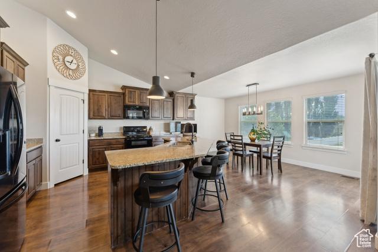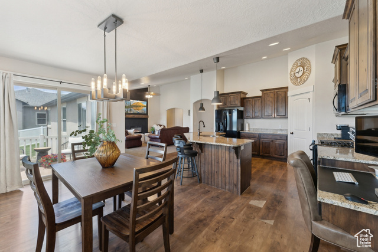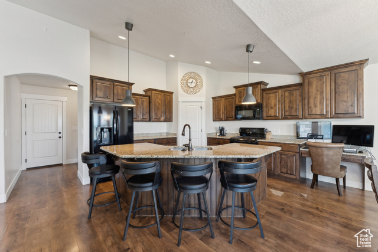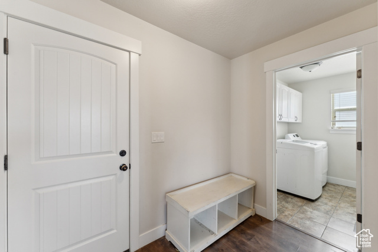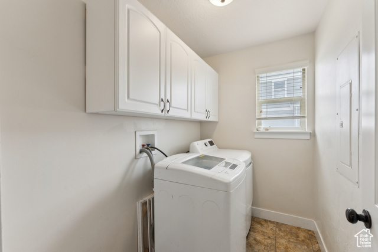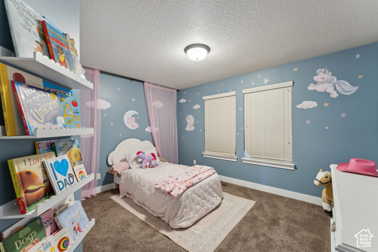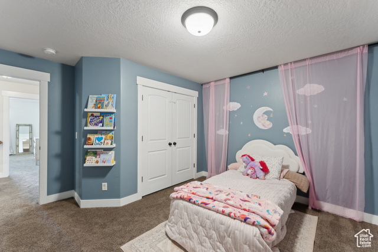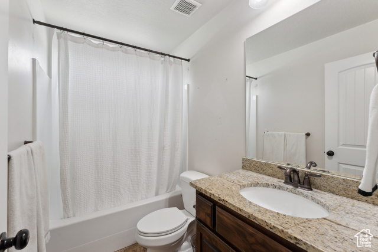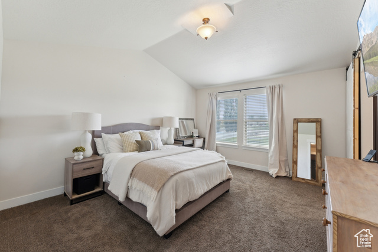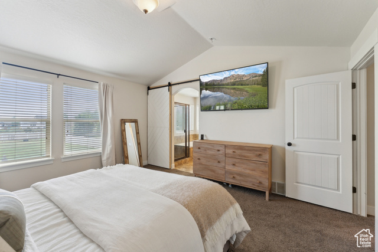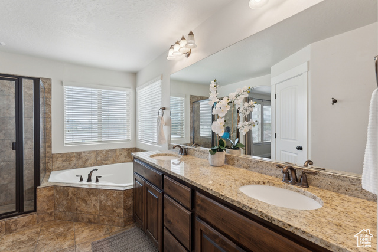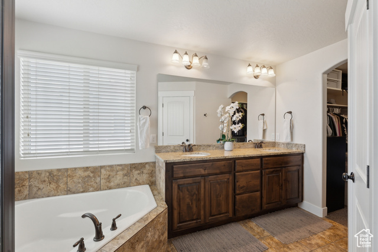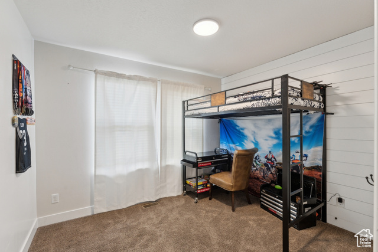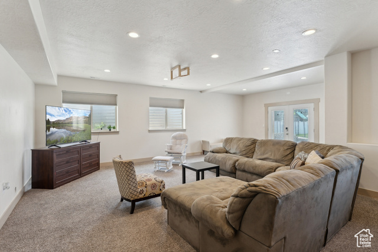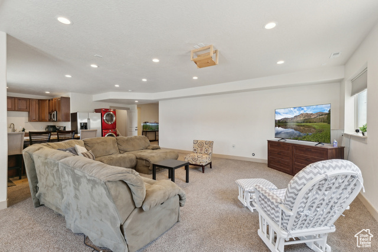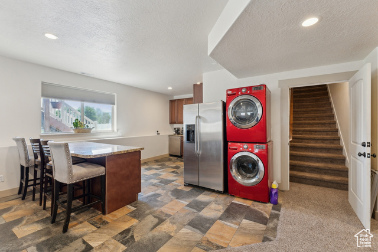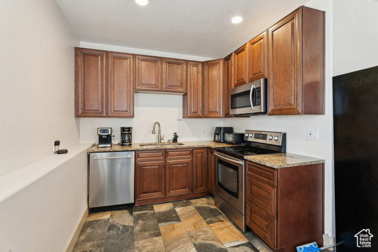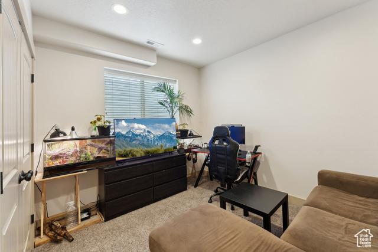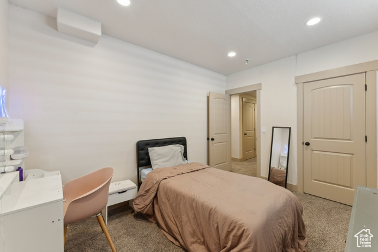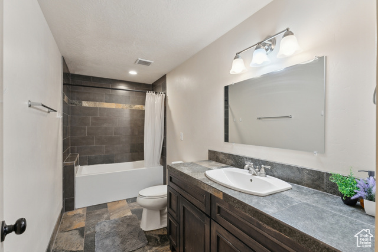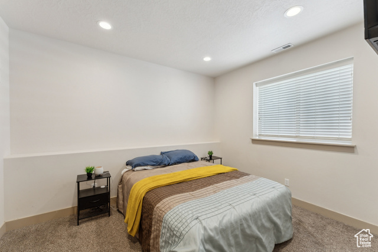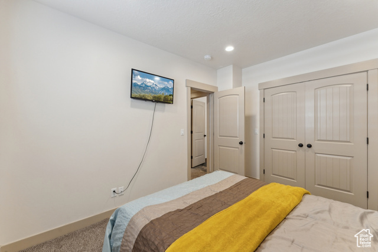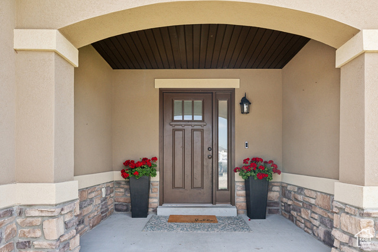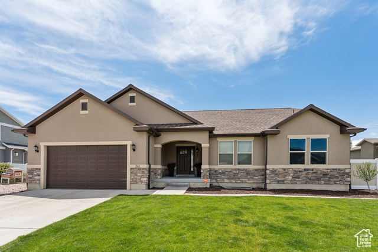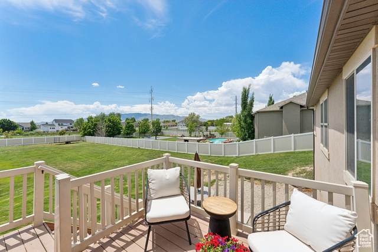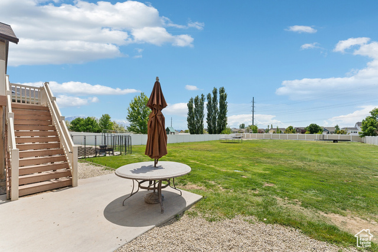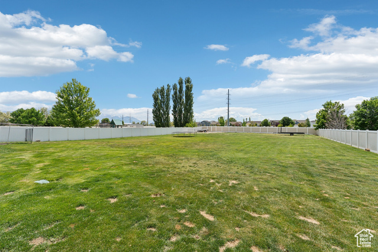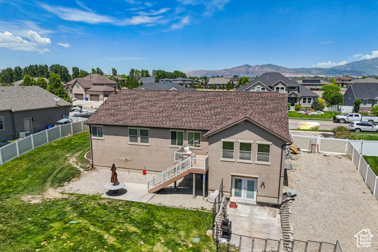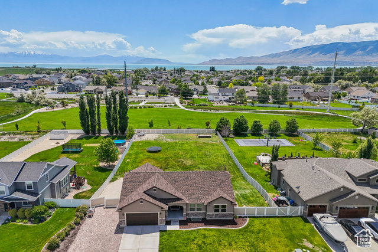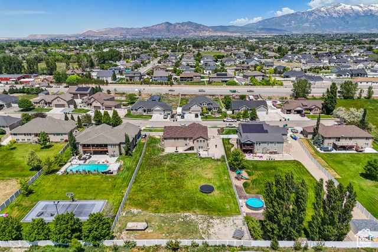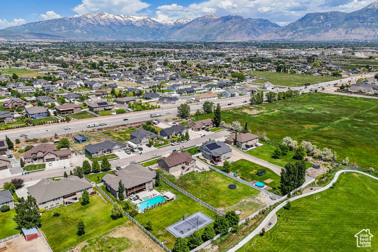About 261 W 1200 S, Lehi, Utah, 84043
Welcome to your dream home in the highly sought-after Lehi Ranches. This gorgeous property boasts a spacious 3,717 square feet of thoughtfully designed living space, featuring six comfortable bedrooms and three full bathrooms, perfect for families of all sizes. As you enter the main level, you'll immediately appreciate the open-concept layout that seamlessly connects the kitchen, dining area, and living room. The inviting living room, complete with a cozy fireplace, creates a warm atmosphere that is perfect for both gatherings and everyday living. Offering a walkout basement, designed with nine-foot ceilings and equipped with its own entrance, providing the ultimate flexibility for your lifestyle. This versatile space can be easily transformed into a lock-off, accessible, rentable apartment or a comfortable mother-in-law suite, complete with its own kitchen and a generously sized living area, ensuring privacy and independence for guests or family members. What sets this home apart is its stunning backyard that backs directly onto a park, offering a peaceful oasis with no buildings obstructing your view. Additionally, the property is zoned for horse ownership, making it a rare find. There's also convenient RV parking on the side, complemented by a spacious two-car garage. Situated conveniently off Pioneer Crossing, this home is just a short distance from schools, shops, and dining, ensuring that everything you need is within easy reach. With all these incredible features, this home is sure to attract a lot of interest and won't last long.
Vegetation: Landscaping: Full, Terraced Yard
Utilities : Natural Gas Connected, Electricity Connected, Sewer Connected, Water Connected
Water Source : Culinary, Irrigation
Sewer Source : Sewer: Connected
Parking Features: Parking: Uncovered, Rv Parking
Parking Total: 4
2 Open Parking Spaces
2 Garage Spaces
2 Covered Spaces
Accessibility Features: Accessible Hallway(s)
Exterior Features: Basement Entrance, Horse Property, Porch: Open, Sliding Glass Doors, Walkout
Lot Features : Curb & Gutter, Fenced: Full, Road: Paved, Sidewalks, Sprinkler: Auto-Full, View: Mountain
Patio And Porch Features : Porch: Open
Roof : Asphalt
Architectural Style : A-Frame
Property Condition : Blt./Standing
Current Use : Single Family
Cooling: Yes.
Cooling: Central Air
Heating: Yes.
Heating : Forced Air, Gas: Central
Horse on Property: Yes.
Construction Materials : Asphalt, Stone, Stucco
Construction Status : Blt./Standing
Topography : Curb & Gutter, Fenced: Full, Road: Paved, Sidewalks, Sprinkler: Auto-Full, Terrain, Flat, View: Mountain
Interior Features: Alarm: Security, Basement Apartment, Bath: Sep. Tub/Shower, Closet: Walk-In, Disposal, Kitchen: Second, Mother-in-Law Apt., Granite Countertops, Video Door Bell(s)
Fireplace Features: Insert
Fireplaces Total : 1
Basement Description : Daylight, Entrance, Full, Walk-Out Access
Basement Finished : 100
Appliances : Ceiling Fan, Portable Dishwasher, Microwave, Refrigerator
Windows Features: Blinds, Drapes
Flooring : Carpet, Hardwood, Tile
Other Equipment : Alarm System, Fireplace Insert, Window Coverings
Above Grade Finished Area : 1818 S.F
Vegetation: Landscaping: Full, Terraced Yard
Utilities : Natural Gas Connected, Electricity Connected, Sewer Connected, Water Connected
Water Source : Culinary, Irrigation
Sewer Source : Sewer: Connected
Parking Features: Parking: Uncovered, Rv Parking
Parking Total: 4
2 Open Parking Spaces
2 Garage Spaces
2 Covered Spaces
Accessibility Features: Accessible Hallway(s)
Exterior Features: Basement Entrance, Horse Property, Porch: Open, Sliding Glass Doors, Walkout
Lot Features : Curb & Gutter, Fenced: Full, Road: Paved, Sidewalks, Sprinkler: Auto-Full, View: Mountain
Patio And Porch Features : Porch: Open
Roof : Asphalt
Architectural Style : A-Frame
Property Condition : Blt./Standing
Current Use : Single Family
Cooling: Yes.
Cooling: Central Air
Heating: Yes.
Heating : Forced Air, Gas: Central
Horse on Property: Yes.
Construction Materials : Asphalt, Stone, Stucco
Construction Status : Blt./Standing
Topography : Curb & Gutter, Fenced: Full, Road: Paved, Sidewalks, Sprinkler: Auto-Full, Terrain, Flat, View: Mountain
Interior Features: Alarm: Security, Basement Apartment, Bath: Sep. Tub/Shower, Closet: Walk-In, Disposal, Kitchen: Second, Mother-in-Law Apt., Granite Countertops, Video Door Bell(s)
Fireplace Features: Insert
Fireplaces Total : 1
Basement Description : Daylight, Entrance, Full, Walk-Out Access
Basement Finished : 100
Appliances : Ceiling Fan, Portable Dishwasher, Microwave, Refrigerator
Windows Features: Blinds, Drapes
Flooring : Carpet, Hardwood, Tile
Other Equipment : Alarm System, Fireplace Insert, Window Coverings
Above Grade Finished Area : 1818 S.F
Street Address: 261 W 1200 S
City: Lehi
State: Utah
Postal Code: 84043
County: Utah
Property Information :
Listing Status: Active
Size: 3,717 Sqft
Lot Size: 35
MLS #: 2088995
Bedrooms: 6 bds
Bathrooms: 3 ba
Price: $849,900
Tax Amount: 2940
Construction Status: Built in 2012
Last Modified : Jul 4 2025 3:18AM
Amenities :
Fireplace
View
Courtesy of: Kimberli Burrows, Berkshire Hathaway HomeServices Utah Properties (Saddleview) (MLS# 67975)
