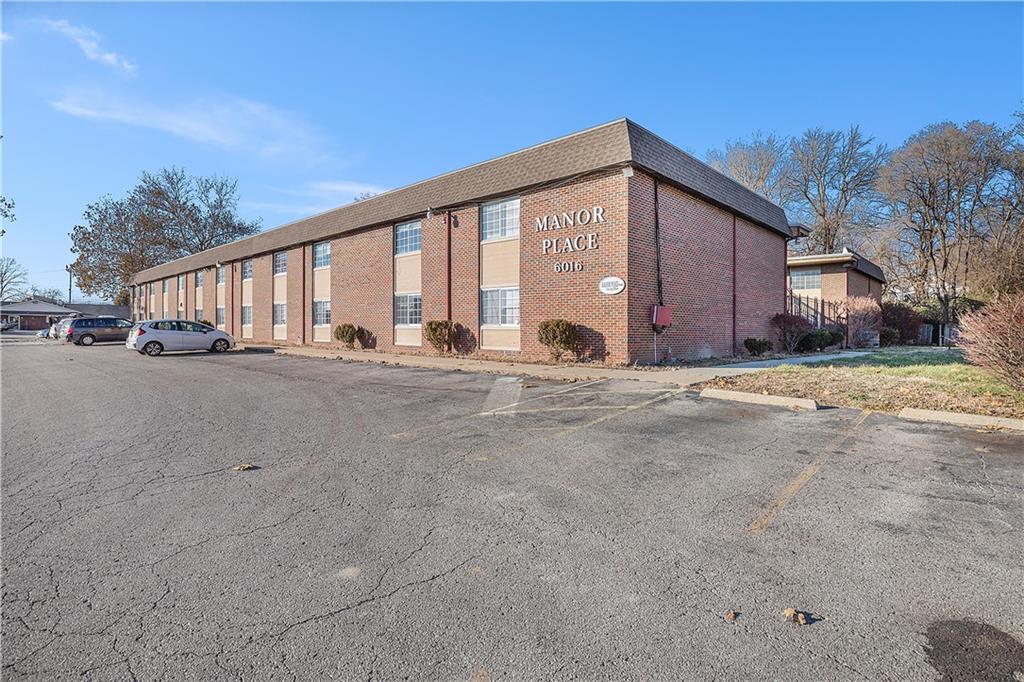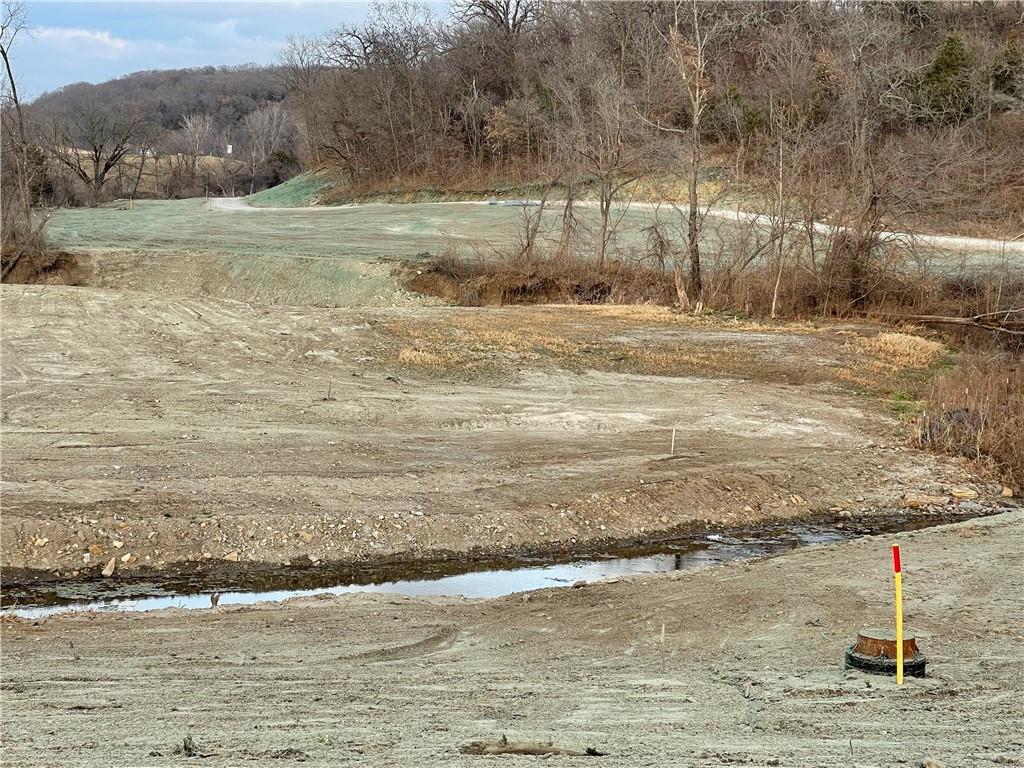Contact Us
Details
This spacious townhome features two bedrooms, two full bathrooms and one half bathroom with an attached garage. A two-story floor plan with new paint and updated flooring throughout. The eat-in kitchen offers a convenient L shaped layout with a breakfast bar and space for a table &/or island. The carpeted living room offers great space open to kitchen and a sliding door leading to the backyard and wooded views. The second level of the home provides two spacious and carpeted bedrooms, each with its own bathroom, and hallway laundry. Off the primary bedroom is a bonus room that could be used for extra closet space, office, sitting room…you decide! The lower level is currently unfinished but offers limitless opportunities with an existing egress window. The master planned community of Crystal Ridge features many individually owned townhomes, single-family residences, and rentals, 140 in total. The previously non-operational Homeowner’s Association is now back in service as of 2023 with the common grounds, clubhouse, pool and streets being deeded back over. Phases of the HOA’s projects for restoration have already begun with the clubhouse and further work is to be completed (see supplements for Crystal Ridge HOA docs). The neighborhood is in Western Wyandotte County and served by the sought-after Piper School District. The property offers easy access to I-435 and Leavenworth Road, with just a short commute to the Legends Shopping Center, Children’s Mercy Park, Wyandotte County Lake and many local shops, restaurants and job centers (5 minutes or less). In early 2022, the Piper School District passed a $64 million bond which has created significant improvements to every building in the district and culminated with the high school switching locations to Piper Creek Elementary which has undergone and completed significant renovationsPROPERTY FEATURES
Water Source :
Public
Sewer System :
Public Sewer
Parking Features :
Garage On Property : Yes.
Garage Spaces:
1
Lot Features :
City Lot
Roof :
Composition
Age Description :
16-20 Years
Heating :
Forced Air
Cooling :
Electric
Construction Materials :
Stucco & Frame
Basement Description :
Concrete
Floor Plan Features :
2 Stories
Above Grade Finished Area :
1534
S.F
PROPERTY DETAILS
Street Address: 10344 Sloan Avenue
City: Kansas City
State: Kansas
Postal Code: 66109
County: Wyandotte
MLS Number: 2545547
Year Built: 2008
Courtesy of Compass Realty Group
City: Kansas City
State: Kansas
Postal Code: 66109
County: Wyandotte
MLS Number: 2545547
Year Built: 2008
Courtesy of Compass Realty Group
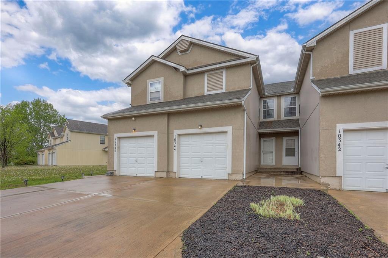
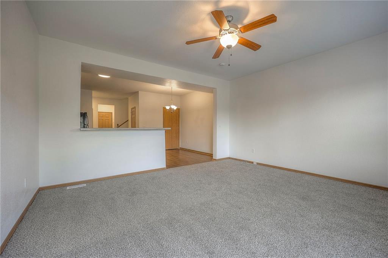
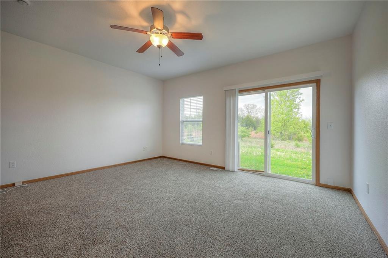
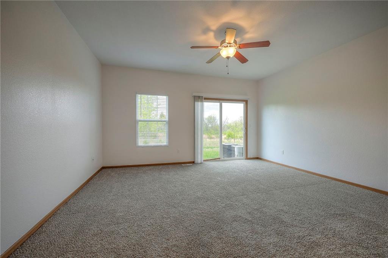
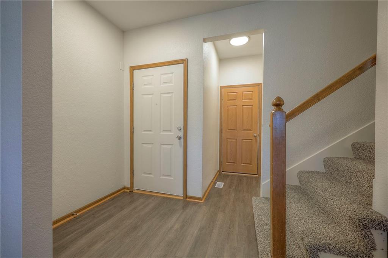
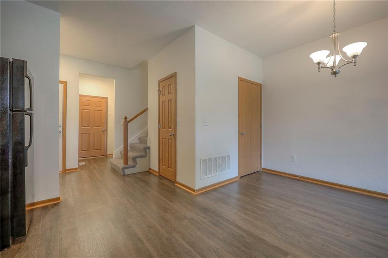
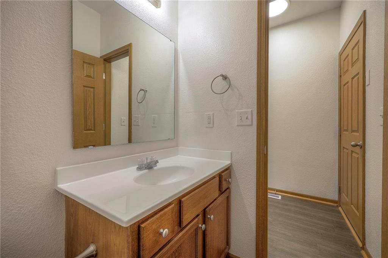
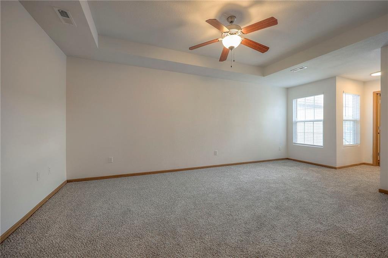
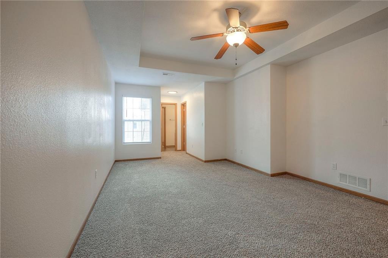
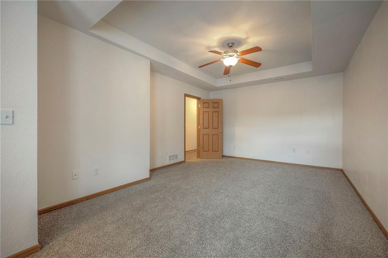
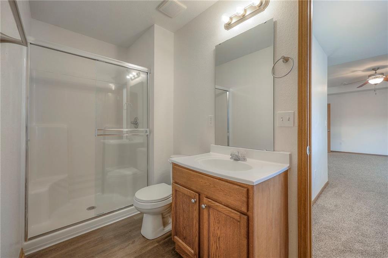
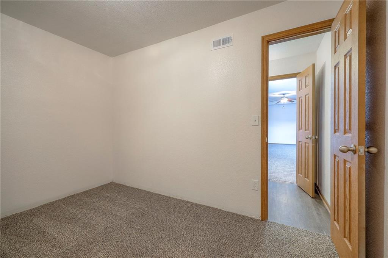
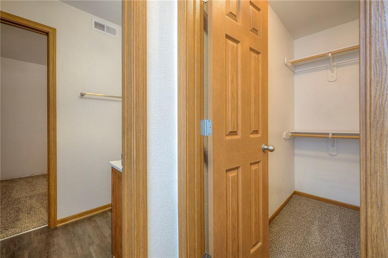
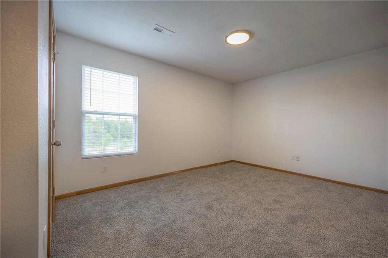
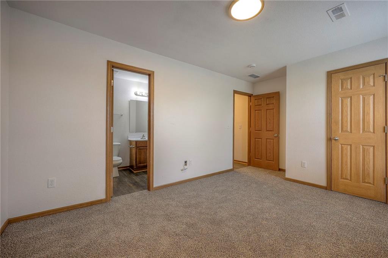
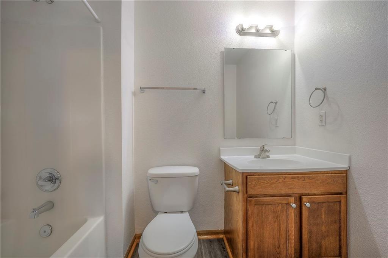
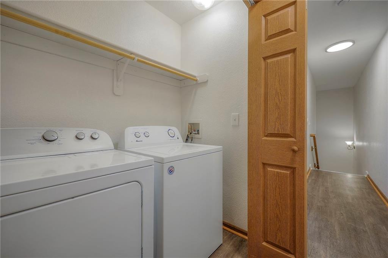
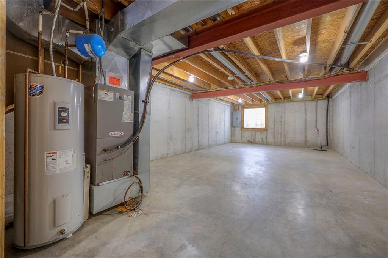
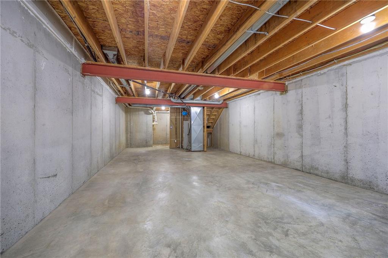
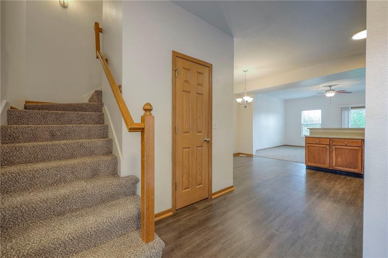
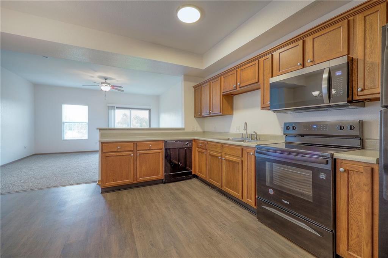
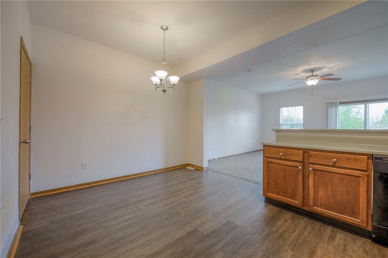
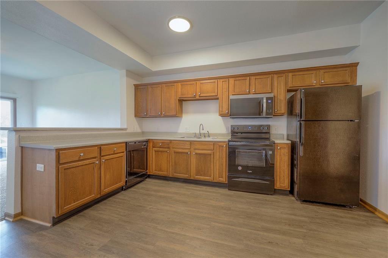
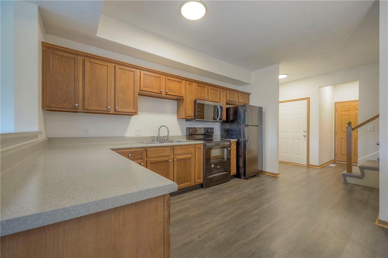
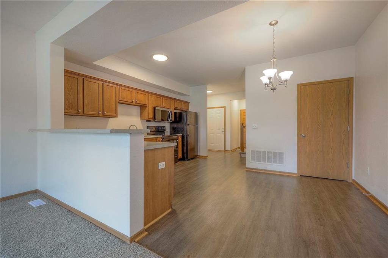
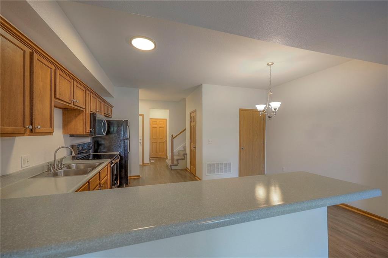
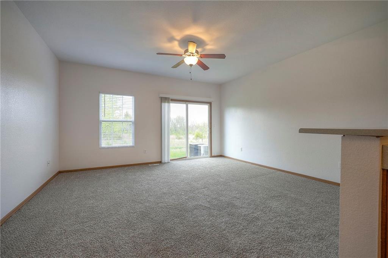
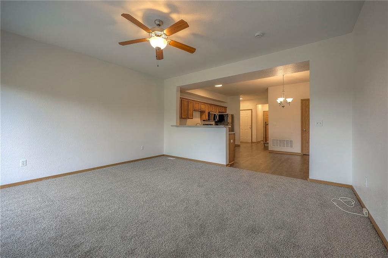
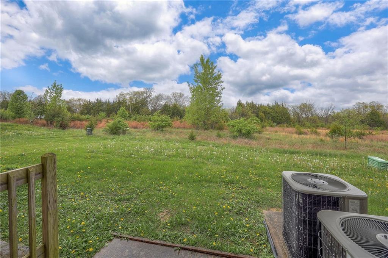
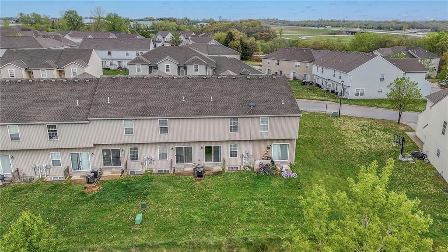
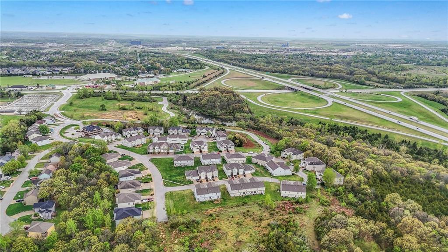
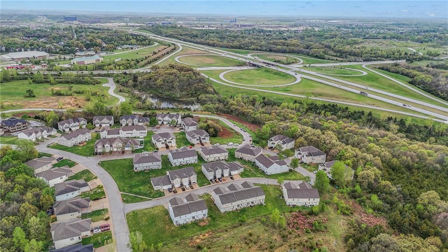
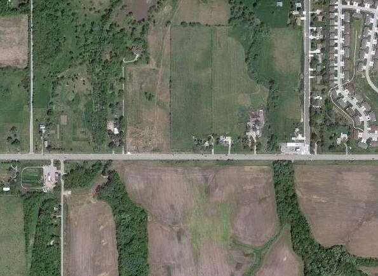
 Courtesy of Compass Realty Group
Courtesy of Compass Realty Group