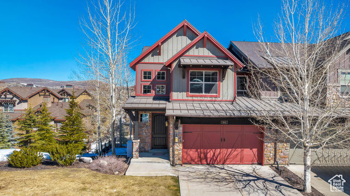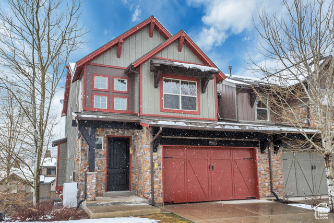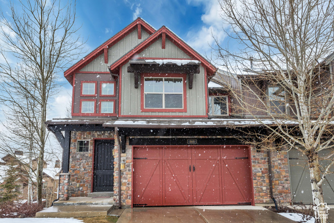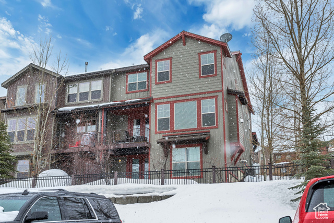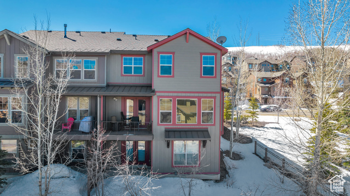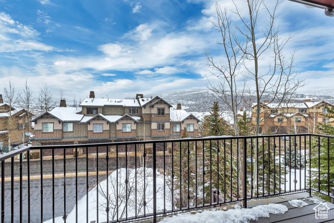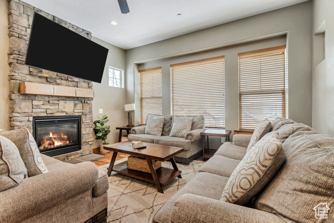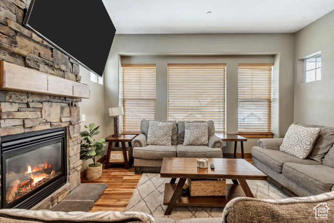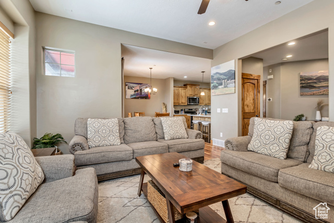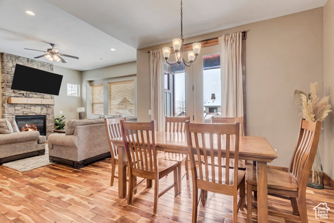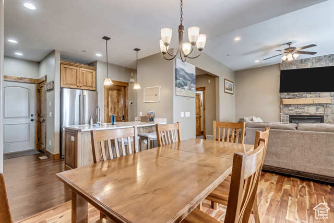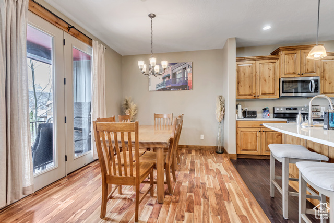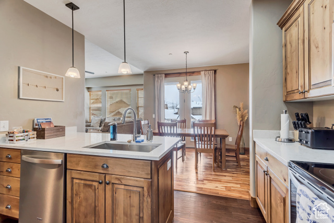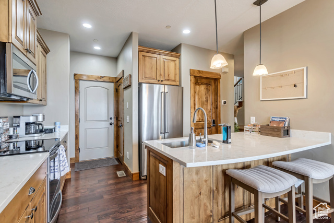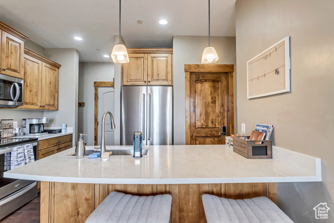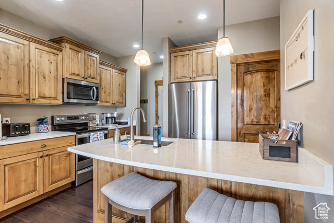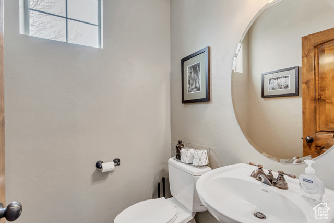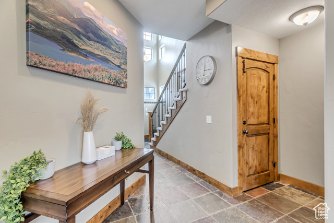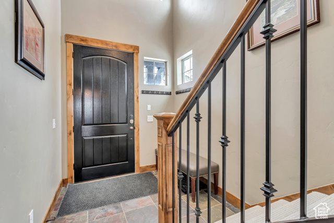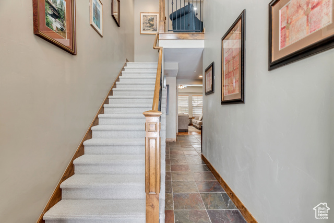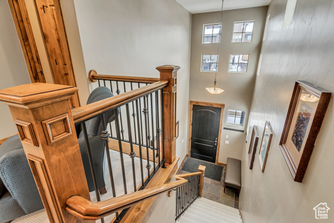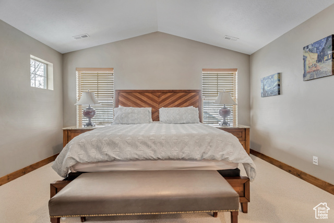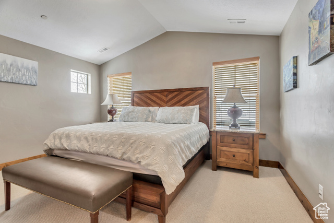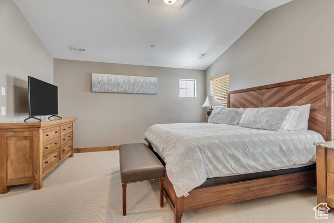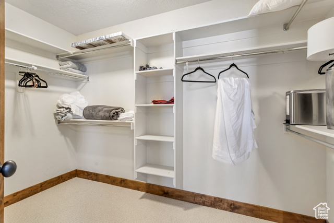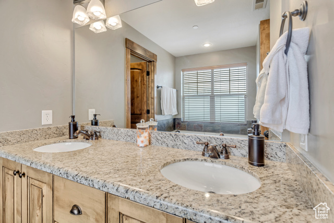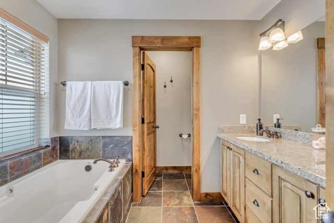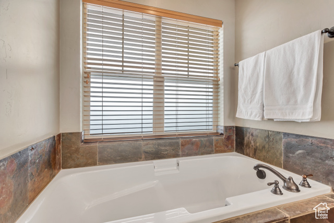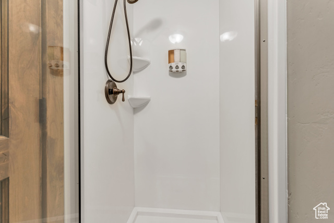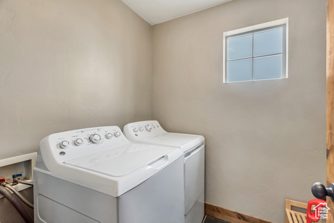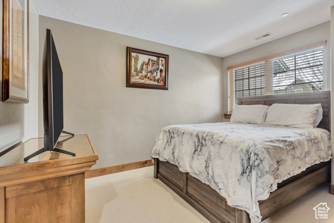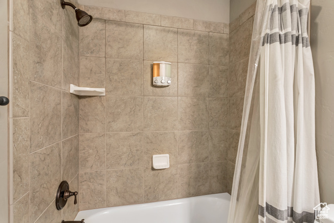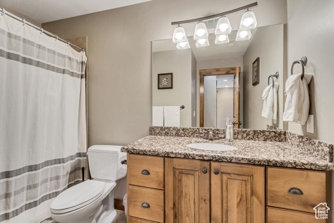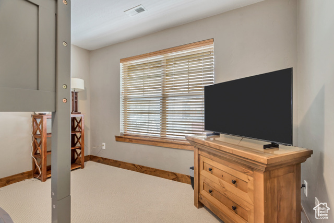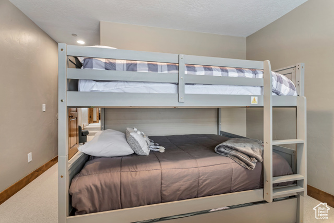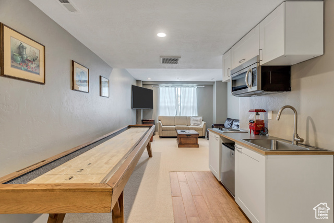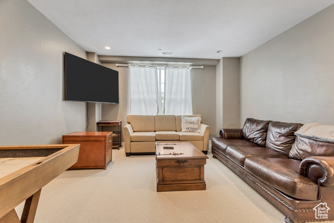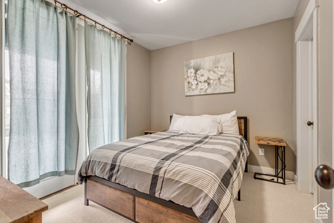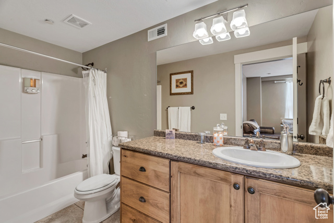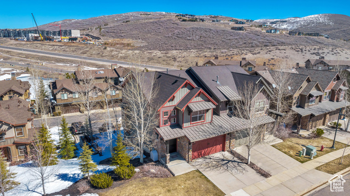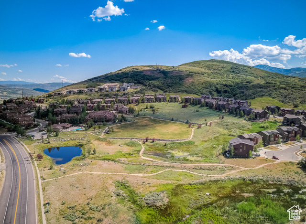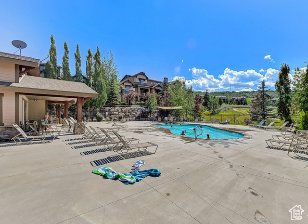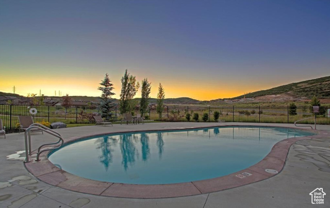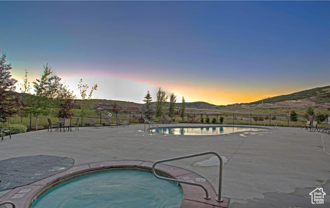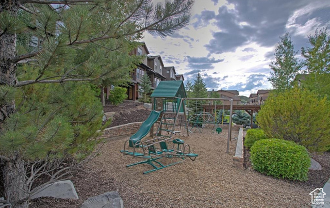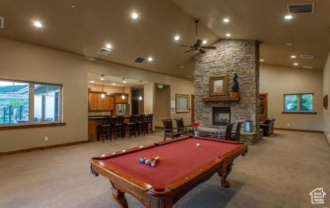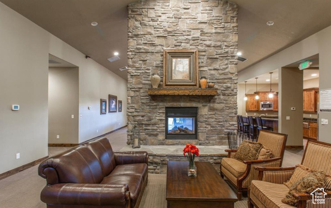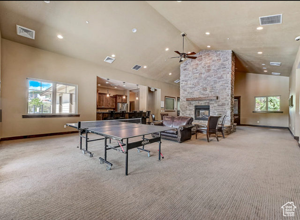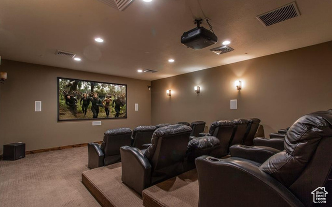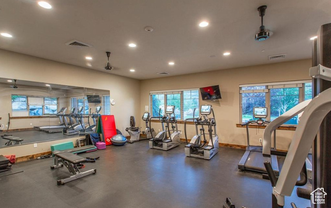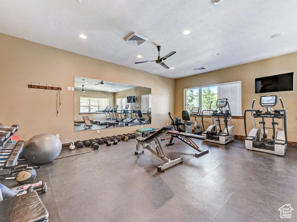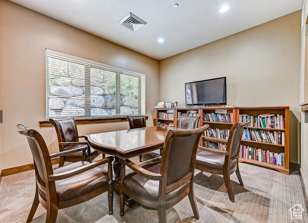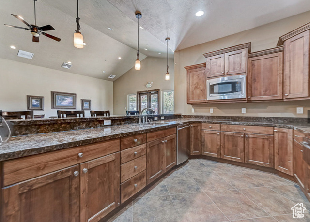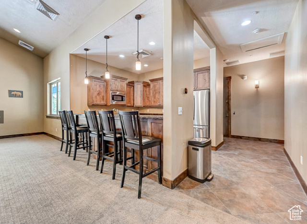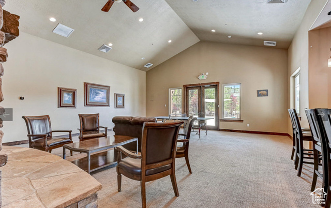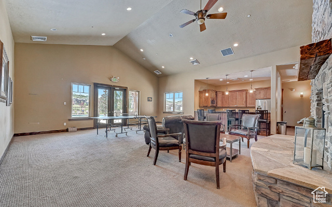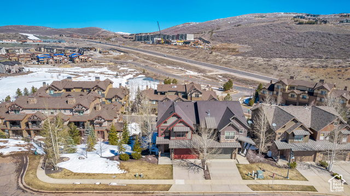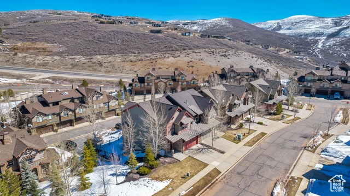About 860 W BENJAMIN PL, Kamas, Utah, 84036
Don't miss the chance to own this NEWLY UPDATED 4-bedroom 4 bathroom FULLY FURNISHED TURNKEY townhouse in the sought-after neighborhood of The Retreat. SLEEPS 13 (1 king, 3 queen, full size bunks with trundle, and queen sofa sleeper) This private home is a 4 bed/4 bath turnkey treasure positioned in a prime location within a 10-minute drive to Park City Historic Main Street, as well as effortless connectivity to Deer Valley and the new Mayflower Mountain resort via Jordanelle Parkway. These spacious twin-home-style townhomes are known for their thoughtful upgrades, including high ceilings and a charming floor-to-ceiling fireplace. The open layout seamlessly connects the living, dining, and kitchen areas, allowing lots of natural light. The home is freshly painted and has new carpets and new countertops enhancing the blend of contemporary living with a cozy mountain feel. This home is being sold fully furnished and is turnkey-ready for the rental pool, making it suitable for both second-home and primary-home living. The lower-level bedroom, complete with a bathroom, offers versatility as a second living area, ensuring ample space to meet your needs. The Retreat At Jordanelle is a community that truly has it all, including outdoor grills and picnic areas, playgrounds, and boasts year-round access to the clubhouse that features a plethora of amenities including a pool, hot tub, gym, pool table, and theater room. The Jordanelle State Park offers warmer weather activities as well including horseback riding, mountain biking, and water sports. UP TO 200K SELLER FINANCING AVAILABLE
Master BedroomL evel : Floor: 2nd
Vegetation: Landscaping: Full
Utilities : Natural Gas Connected, Electricity Connected, Sewer Connected, Water Connected
Water Source : Culinary
Sewer Source : Sewer: Connected
Community Features: Other, Barbecue, Clubhouse, Fitness Center, Picnic Area, Playground, Pool
Parking Total: 2
2 Garage Spaces
2 Covered Spaces
Exterior Features: Basement Entrance, Deck; Covered, Patio: Covered, Walkout
Lot Features : Cul-De-Sac, Road: Paved, Sidewalks, Sprinkler: Auto-Full, View: Mountain, Drip Irrigation: Auto-Full
Roof : Asbestos Shingle, Metal
Patio And Porch Features : Covered
Architectural Style : Townhouse; Row-end
Property Condition : Blt./Standing
Current Use : Residential
Pool Features:See Remarks
Heating: Yes.
Heating : Forced Air, Gas: Central, Gas: Stove
Cooling: Yes.
Cooling: Central Air
Construction Materials : Asphalt, Stone, Cement Siding
Construction Status : Blt./Standing
Topography : Cul-de-Sac, Road: Paved, Sidewalks, Sprinkler: Auto-Full, View: Mountain, Drip Irrigation: Auto-Full
Interior Features: Bath: Sep. Tub/Shower, Closet: Walk-In, Disposal, Great Room, Range: Gas
Fireplaces Total : 1
Appliances : Ceiling Fan, Trash Compactor, Portable Dishwasher, Dryer, Microwave, Refrigerator, Washer
Windows Features: Blinds, Part
Flooring : Carpet, Hardwood, Slate
Basement Description : Entrance, Full
Basement Finished : 100
Green Building Verification Type :ENERGY STAR Certified Homes
Above Grade Finished Area : 1935 S.F
Master BedroomL evel : Floor: 2nd
Vegetation: Landscaping: Full
Utilities : Natural Gas Connected, Electricity Connected, Sewer Connected, Water Connected
Water Source : Culinary
Sewer Source : Sewer: Connected
Community Features: Other, Barbecue, Clubhouse, Fitness Center, Picnic Area, Playground, Pool
Parking Total: 2
2 Garage Spaces
2 Covered Spaces
Exterior Features: Basement Entrance, Deck; Covered, Patio: Covered, Walkout
Lot Features : Cul-De-Sac, Road: Paved, Sidewalks, Sprinkler: Auto-Full, View: Mountain, Drip Irrigation: Auto-Full
Roof : Asbestos Shingle, Metal
Patio And Porch Features : Covered
Architectural Style : Townhouse; Row-end
Property Condition : Blt./Standing
Current Use : Residential
Pool Features:See Remarks
Heating: Yes.
Heating : Forced Air, Gas: Central, Gas: Stove
Cooling: Yes.
Cooling: Central Air
Construction Materials : Asphalt, Stone, Cement Siding
Construction Status : Blt./Standing
Topography : Cul-de-Sac, Road: Paved, Sidewalks, Sprinkler: Auto-Full, View: Mountain, Drip Irrigation: Auto-Full
Interior Features: Bath: Sep. Tub/Shower, Closet: Walk-In, Disposal, Great Room, Range: Gas
Fireplaces Total : 1
Appliances : Ceiling Fan, Trash Compactor, Portable Dishwasher, Dryer, Microwave, Refrigerator, Washer
Windows Features: Blinds, Part
Flooring : Carpet, Hardwood, Slate
Basement Description : Entrance, Full
Basement Finished : 100
Green Building Verification Type :ENERGY STAR Certified Homes
Above Grade Finished Area : 1935 S.F
Street Address: 860 W BENJAMIN PL
City: Kamas
State: Utah
Postal Code: 84036
County: Wasatch
Property Information :
Listing Status: Withdrawn
Size: 2,720 Sqft
Lot Size: 0.03 Acres
MLS #: 1989384
Bedrooms: 4 bd
Bathrooms: 4 ba
Price: $1,160,000
Tax Amount: 9966
Construction Status: Built in 2009
Last Modified : Aug 14 2024 2:54AM
Amenities :
Pool
Fireplace
View
Courtesy of: Stephen Ostler, EXP Realty, LLC (MLS# 70819)

