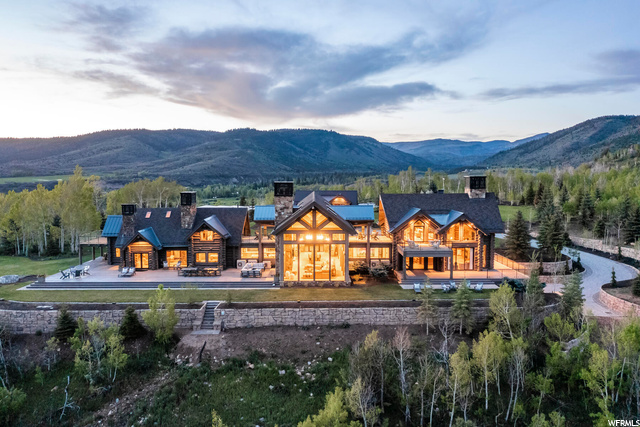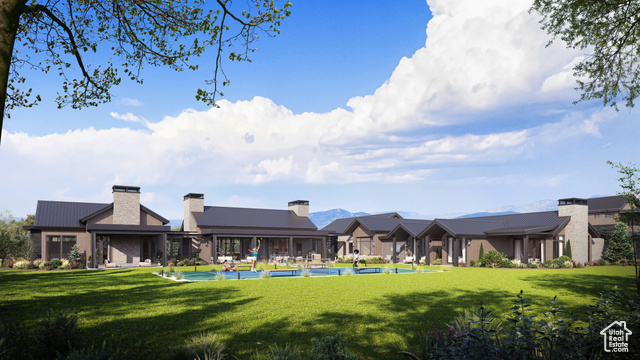Contact Us
Details
Stunning End Unit Townhome Mountain Views & Modern Luxury! Welcome to your dream home in the beautiful Black Rock Ridge, just 10 minutes from the vibrant Main Street of Park City and a stone's throw to the Jordanelle Reservoir and Deer Valley East Village. This stunning end-unit townhome in Black Rock Ridge offers 3,049 sq. ft. of bright, spacious living with 4 bedrooms, 4 bathrooms, and an extra-long 2-car garage. Enjoy views of Deer Valley from your private balcony, cook gourmet meals in the chef's kitchen with Viking appliances, and relax in the private hot tub on the back patio. With hardwood floors, a floor to ceiling dry stack stone fireplace, ample storage, and furniture included (with some exclusions), this move-in ready home is perfect for comfortable, luxurious living. The thoughtful layout includes main-level living spaces, a huge upper-level retreat, and a versatile lower level, all bathed in natural light. There are private spaces to suit everyone. Washer and dryer included on the main level. Don't miss out on this incredible opportunity-contact us today to schedule a private showing and experience the best of Park City living!PROPERTY FEATURES
Master BedroomL evel : Floor: 1st
Vegetation: Landscaping: Full,Mature Trees
Utilities : Natural Gas Connected,Electricity Connected,Sewer Connected,Sewer: Public,Water Available,Water Connected
Water Source : Culinary
Sewer Source : Sewer: Connected,Sewer: Public
Community Features: Cable TV,Insurance,Maintenance,Pet Rules,Sewer Paid,Snow Removal,Trash,Water
Parking Features: Covered
Parking Total: 4
2 Open Parking Spaces
2 Garage Spaces
2 Covered Spaces
Exterior Features: Balcony,Double Pane Windows,Entry (Foyer),Sliding Glass Doors,Patio: Open
Lot Features : Fenced: Part,Road: Paved,Sprinkler: Auto-Full,Terrain: Grad Slope,View: Mountain
Patio And Porch Features : Patio: Open
Roof : Asphalt
Architectural Style : Townhouse; Row-end
Property Condition : Blt./Standing
Current Use : Residential
Multi-Family
Cooling: Yes.
Heating : Forced Air,Gas: Central
Cooling: Central Air
Heating: Yes.
Construction Materials : Clapboard/Masonite,Stone
Construction Status : Blt./Standing
Topography : Fenced: Part, Road: Paved, Sprinkler: Auto-Full, Terrain: Grad Slope, View: Mountain
Interior Features: Alarm: Fire,Bath: Master,Bath: Sep. Tub/Shower,Closet: Walk-In,Disposal,Gas Log,Great Room,Range: Gas,Range/Oven: Free Stdng.,Vaulted Ceilings,Granite Countertops,Smart Thermostat(s)
Fireplace Features: Insert
Fireplaces Total : 1
Basement Description : Daylight,Partial
Basement Finished : 100
Appliances : Ceiling Fan,Dryer,Microwave,Refrigerator,Washer
Windows Features: Blinds,Shades
Flooring : Carpet,Hardwood,Tile
LaundryFeatures : Electric Dryer Hookup
Other Equipment : Fireplace Insert,Hot Tub,Window Coverings
Above Grade Finished Area : 2106 S.F
PROPERTY DETAILS
Street Address: 14452 BUCK HORN TRL
City: Kamas
State: Utah
Postal Code: 84036
County: Wasatch
MLS Number: 2002953
Year Built: 2017
Courtesy of KW Park City Keller Williams Real Estate
City: Kamas
State: Utah
Postal Code: 84036
County: Wasatch
MLS Number: 2002953
Year Built: 2017
Courtesy of KW Park City Keller Williams Real Estate
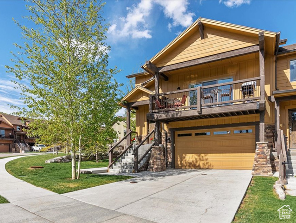
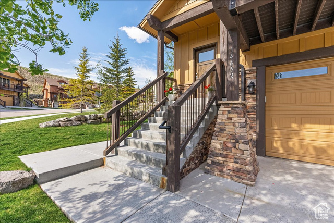
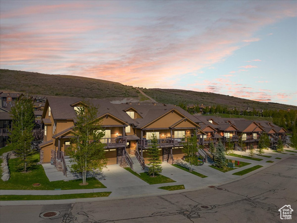
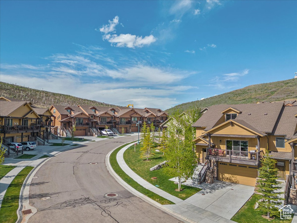
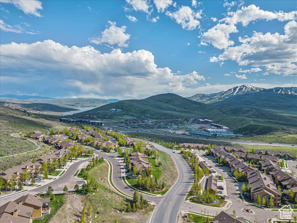
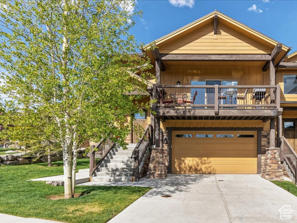
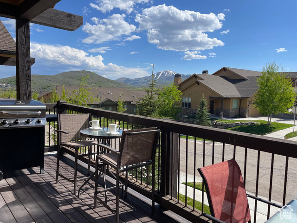
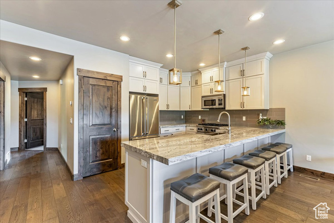
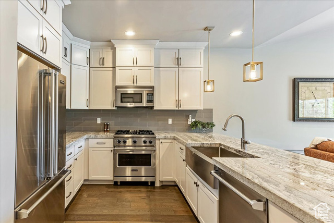
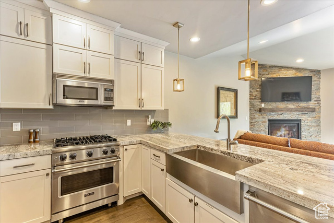
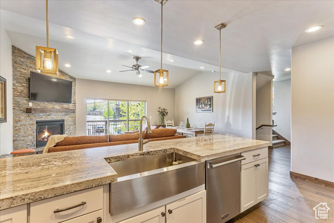
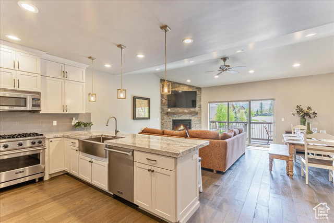
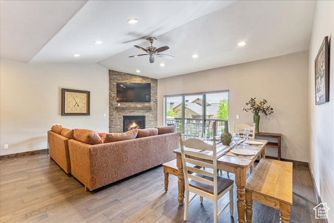
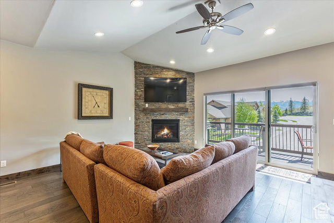
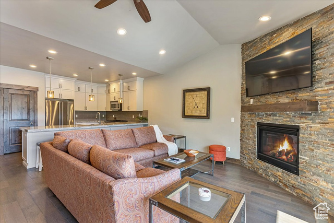
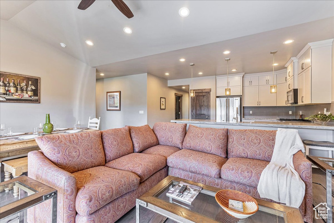
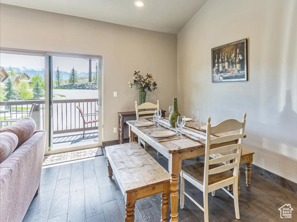
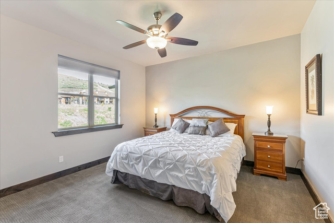
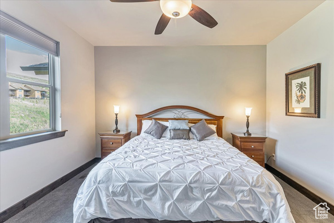
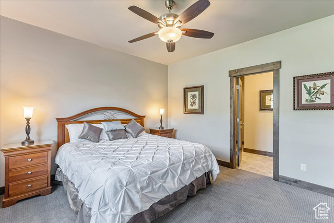
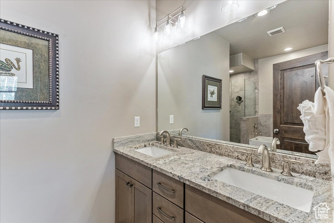
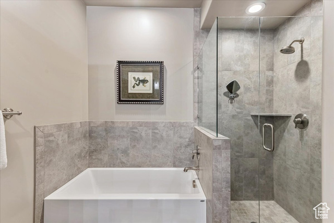
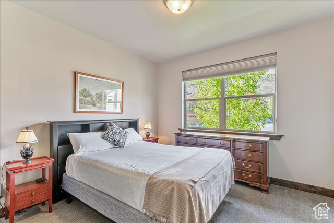
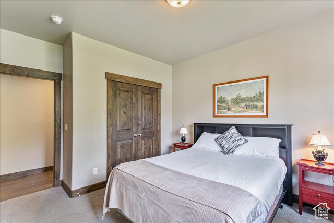
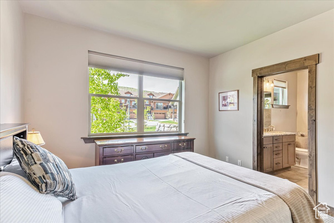
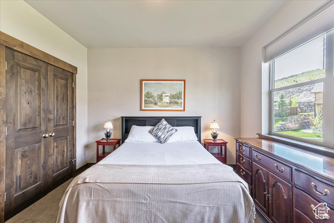
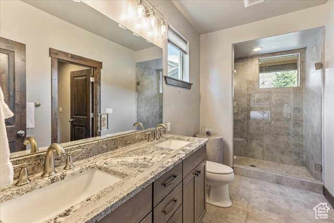
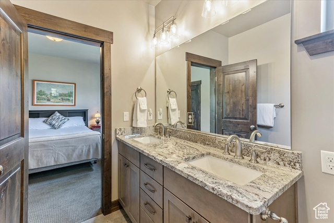
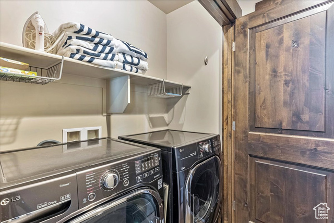
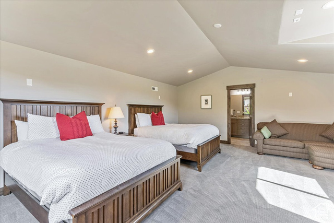
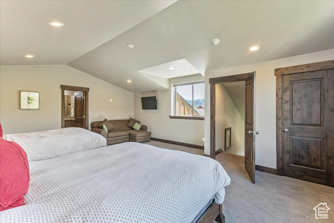
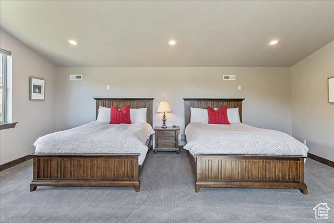
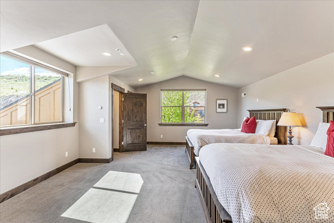
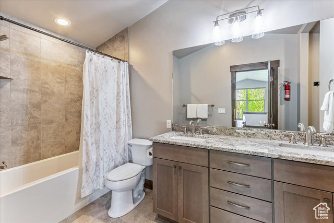
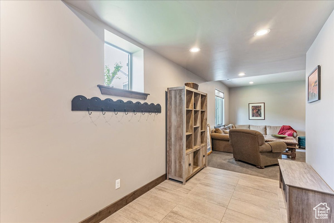
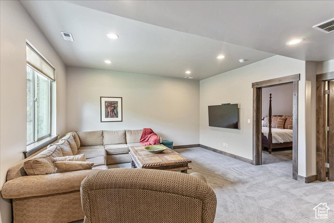
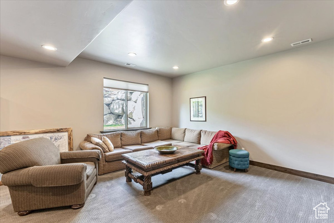
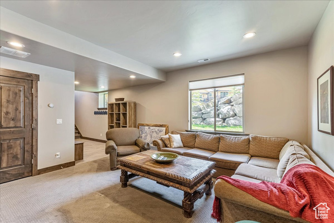
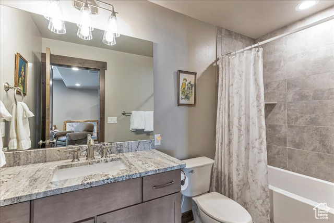
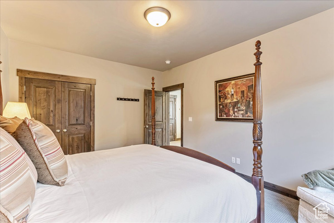
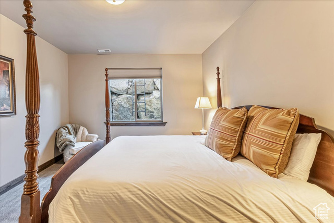
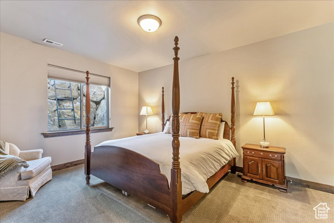
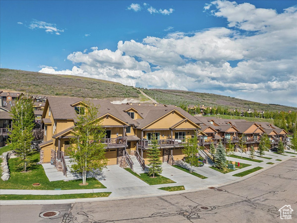
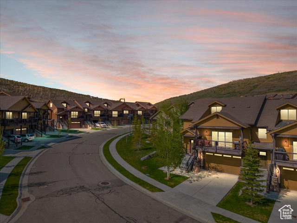
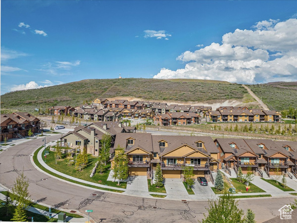
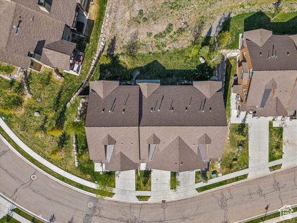
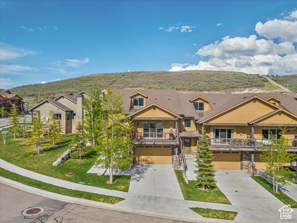
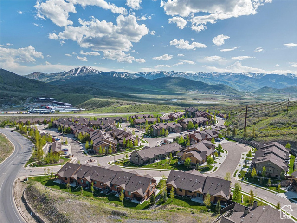
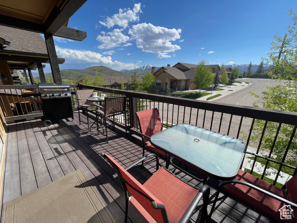
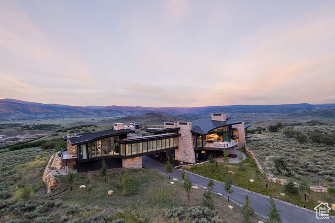
 Courtesy of Berkshire Hathaway HomeServices Utah Properties (Saddleview)
Courtesy of Berkshire Hathaway HomeServices Utah Properties (Saddleview)