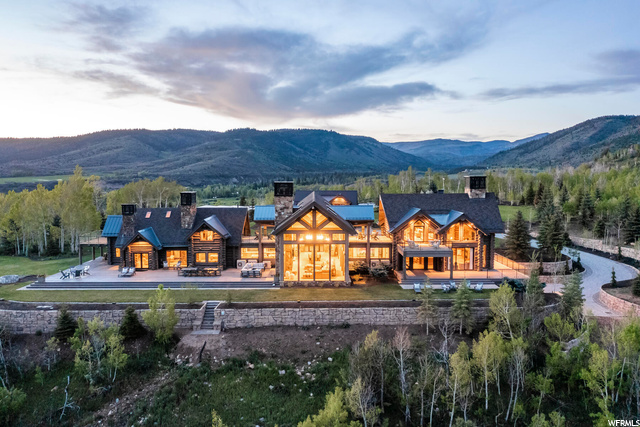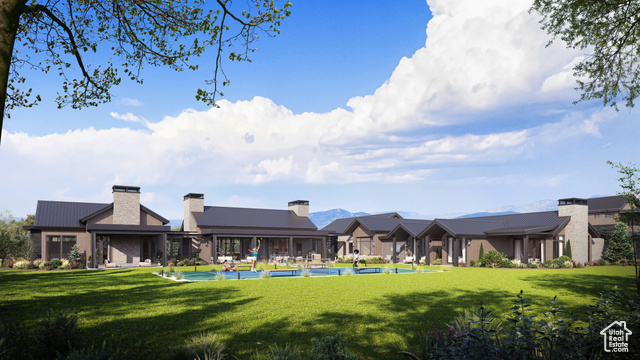Contact Us
Details
This fully furnished and move-in ready twinhome is an excellent investment opportunity. Boasting 4 bedrooms and 3.5 baths, the townhome offers an open floor plan with tall ceilings and lots of natural light. The main level features a cozy living area, modern open kitchen and dining area. The deck overlooks the community park and is perfect for outdoor dining in the summer. On the upper level, you find a spacious master bedroom with an attached bath and walk-in closet. Additionally, there are two more bedrooms on the upper level, along with a washer and dryer for added convenience. The lower level features a family area and an extra bedroom, perfect for guests or office space. Unwind in the hot tub after a long day of skiing. Ample storage is available throughout the property. The community offers a range of amenities, including a clubhouse with theater room and gym, outdoor pool, and hot tub. The Retreat at Jordanelle is conveniently located near the Black Rock Resort offering a restaurant and coffee shop, and soon an indoor ice arena and Event Center. Within a short 5-minute drive, you can reach Park City, Jordanelle State Park, Deer Valley's Jordanelle Express Gondola, and the new East Village base area. This property is truly a turnkey opportunity, ready for you to rent and enjoy. Nightly rentals are allowed.PROPERTY FEATURES
Vegetation: See Remarks,Landscaping: Full
Utilities : Natural Gas Connected,Electricity Connected,Sewer Connected,Sewer: Public,Water Connected
Water Source : Culinary
Sewer Source : Sewer: Connected,Sewer: Public
Community Features: Clubhouse
Community Features: Clubhouse,Fitness Center,Insurance,Pet Rules,Pets Permitted,Picnic Area,Playground,Pool,Snow Removal
Parking Total: 2
2 Garage Spaces
2 Covered Spaces
Exterior Features: Deck; Covered,Patio: Covered,Walkout
Lot Features : Road: Paved,Terrain: Grad Slope,View: Mountain,Drip Irrigation: Auto-Full
Patio And Porch Features : Covered
Roof : Asphalt
Architectural Style : Townhouse; Row-end
Property Condition : Blt./Standing
Current Use : Residential
Short Term Rental Allowed
Cooling: Yes.
Cooling: Central Air
Heating: Yes.
Heating : Forced Air
Construction Materials : Asphalt,Stone,Cement Siding
Construction Status : Blt./Standing
Topography : Road: Paved, Terrain: Grad Slope, View: Mountain, Drip Irrigation: Auto-Full
Interior Features: See Remarks,Bath: Master,Closet: Walk-In,Disposal,Range/Oven: Free Stdng.,Instantaneous Hot Water,Granite Countertops,Smart Thermostat(s)
Fireplaces Total : 1
Basement Description : Full
Basement Finished : 100
Appliances : Ceiling Fan,Portable Dishwasher,Dryer,Microwave,Refrigerator,Washer,Water Softener Owned
Windows Features: Blinds
Flooring : Carpet,Laminate,Tile
Other Equipment : Hot Tub,Window Coverings
PROPERTY DETAILS
Street Address: 1086 W ABIGAIL DR
City: Kamas
State: Utah
Postal Code: 84036
County: Wasatch
MLS Number: 1985549
Year Built: 2016
Courtesy of KW Park City Keller Williams Real Estate
City: Kamas
State: Utah
Postal Code: 84036
County: Wasatch
MLS Number: 1985549
Year Built: 2016
Courtesy of KW Park City Keller Williams Real Estate
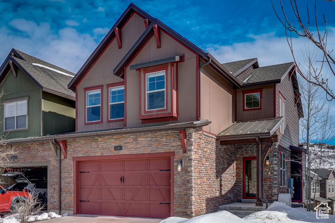
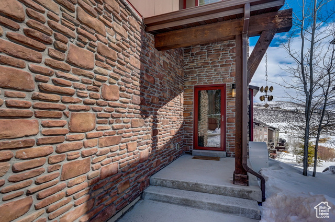
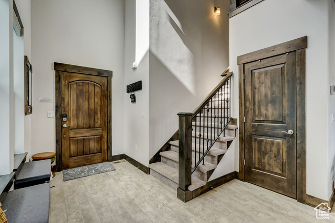
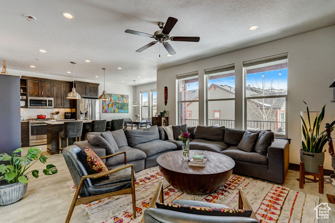
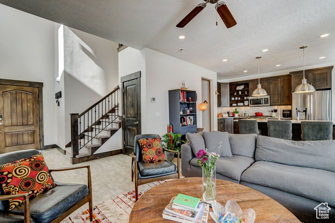
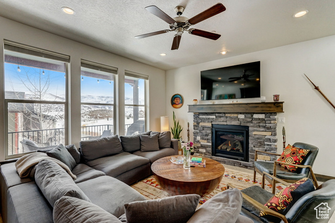
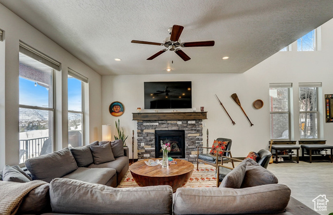
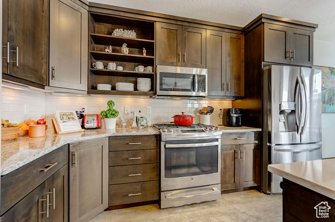
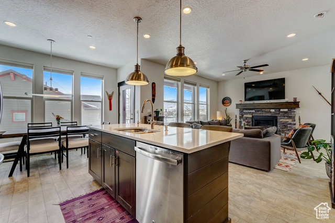
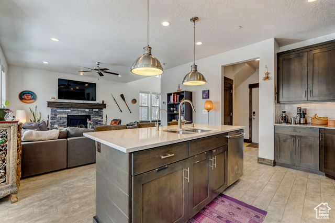
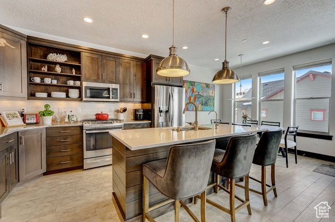
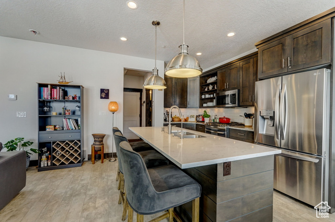
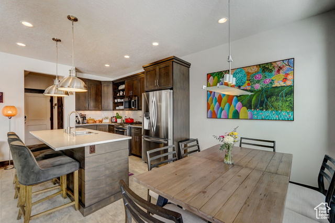
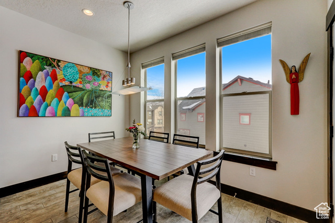
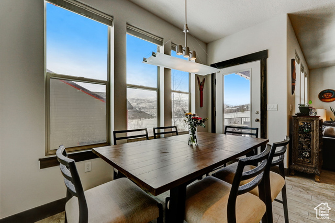
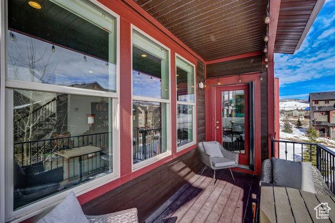
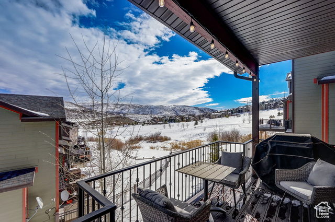
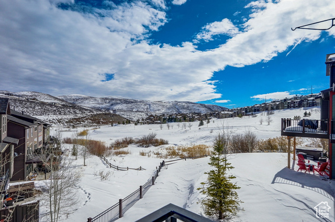
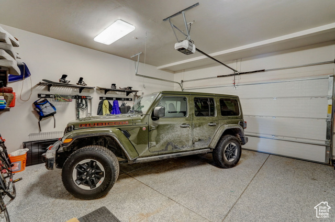
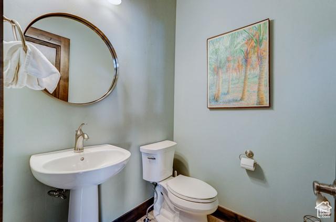
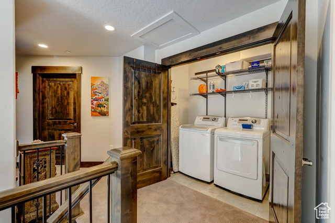
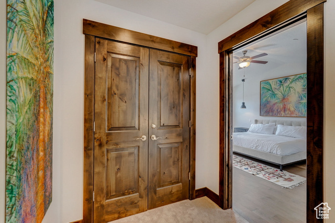
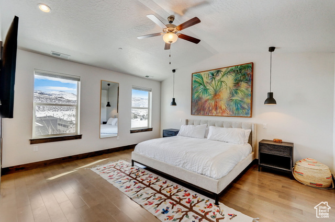
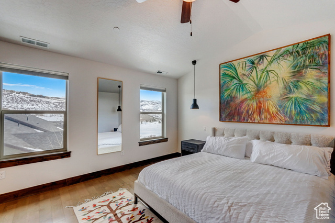
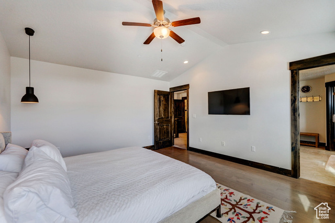
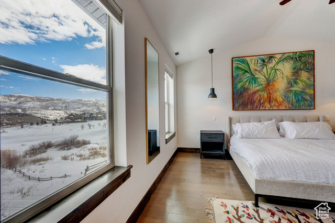
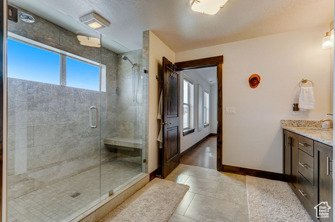
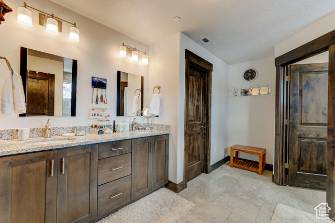
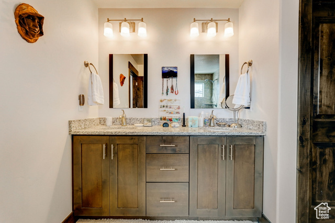
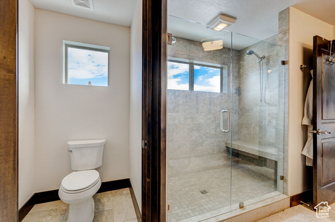
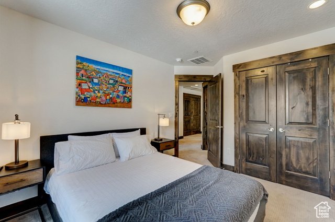
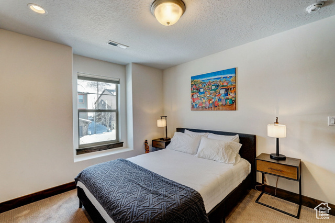
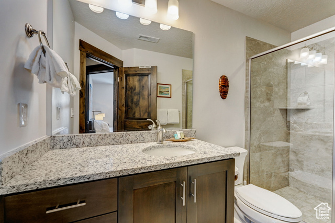
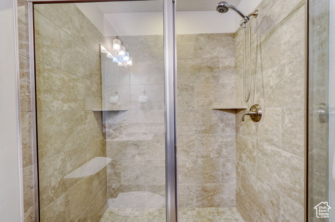
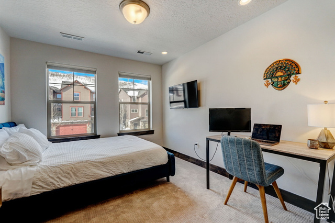
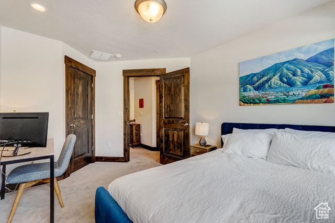
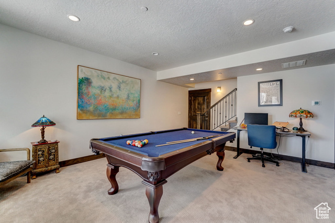
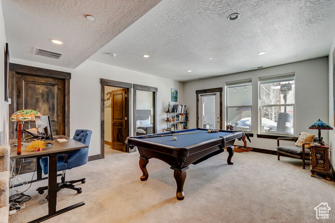
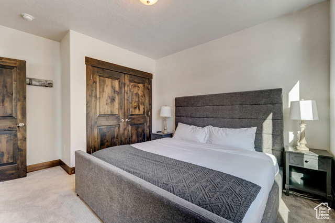
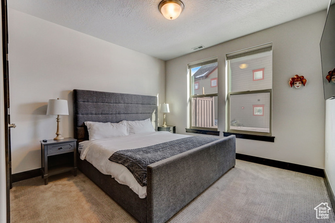
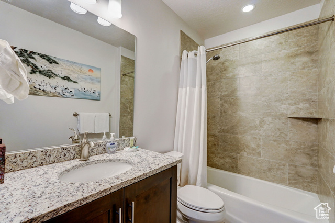
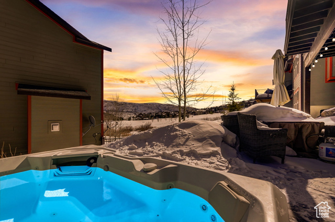
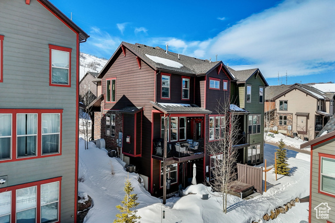
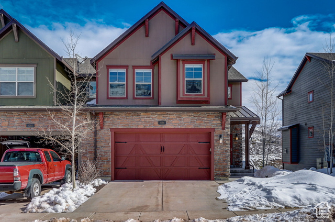
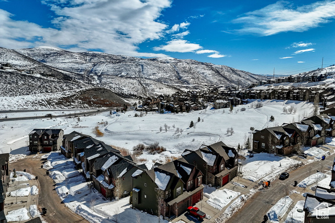
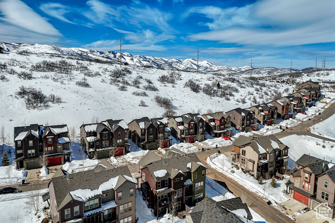
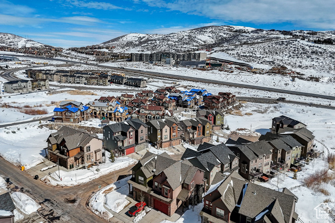
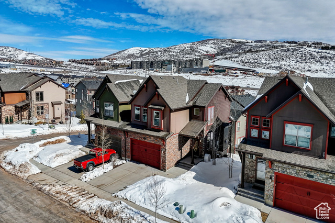
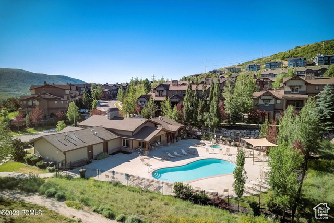
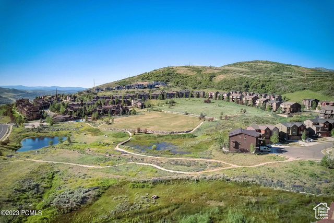
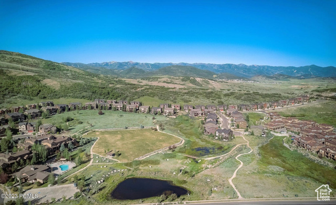
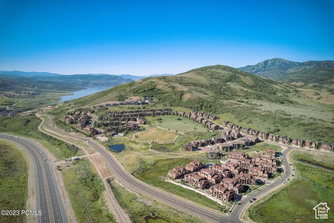
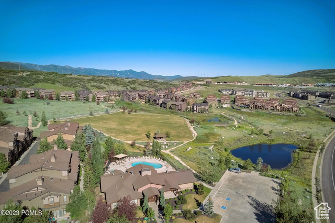
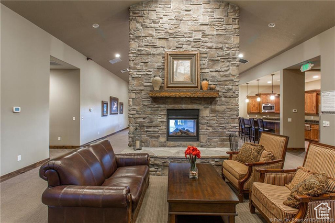
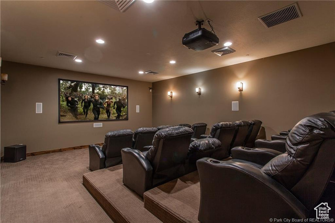
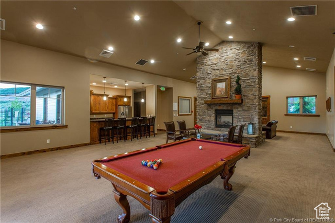
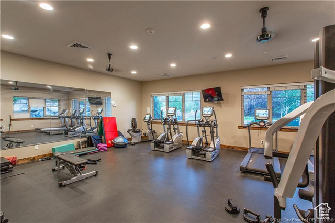
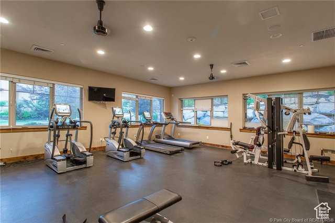
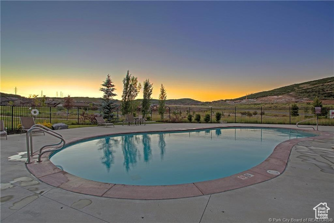
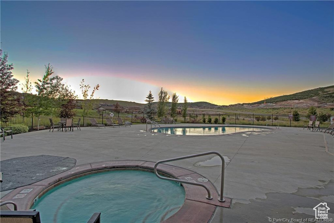
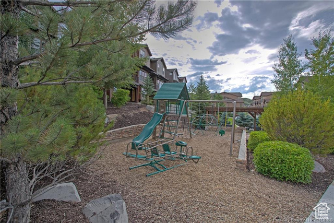
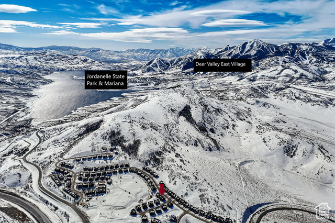
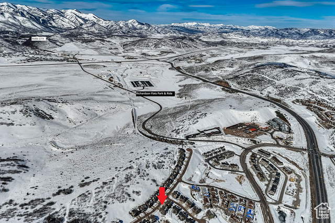
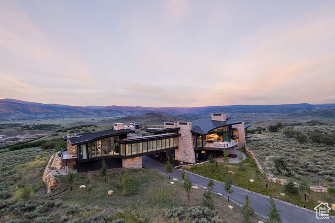
 Courtesy of Berkshire Hathaway HomeServices Utah Properties (Saddleview)
Courtesy of Berkshire Hathaway HomeServices Utah Properties (Saddleview)