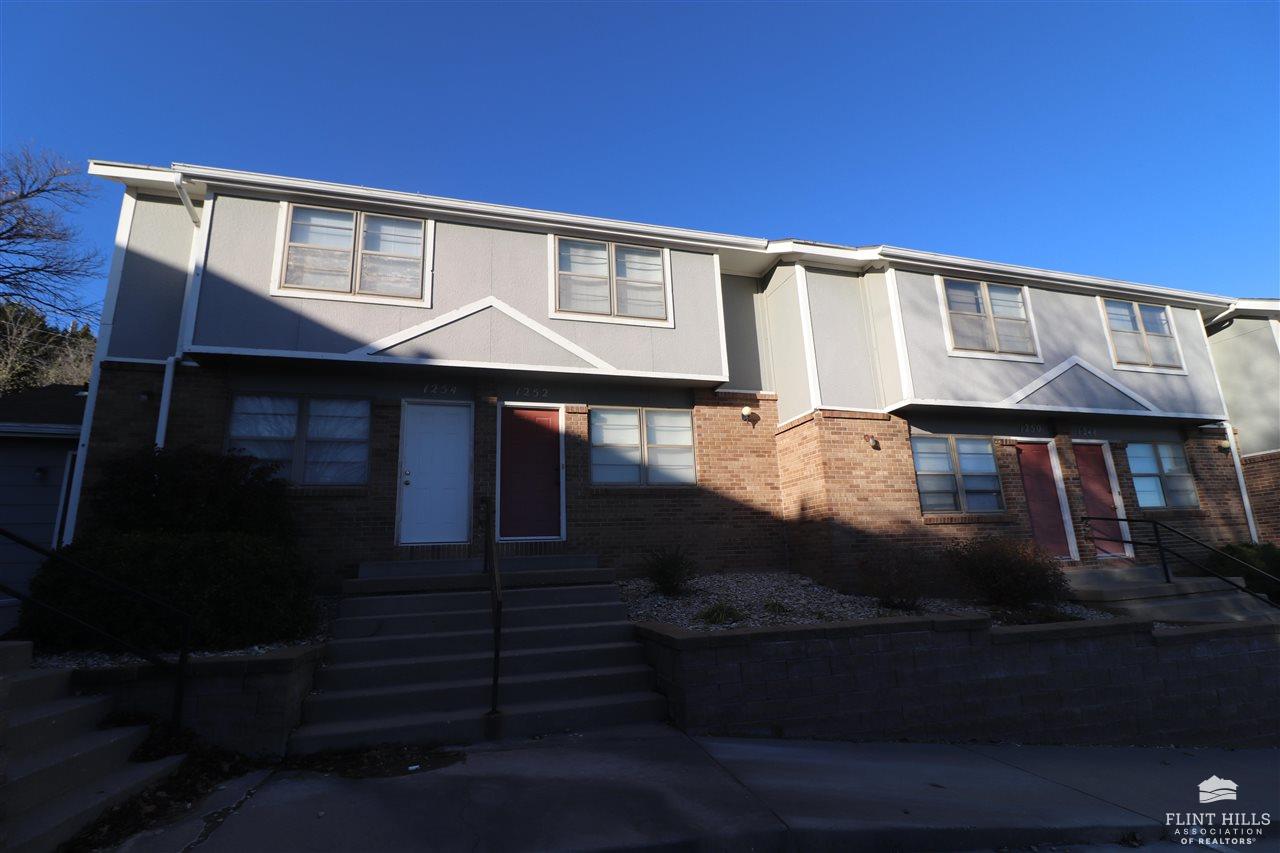Contact Us
Details
This charming ranch-style residence features an attractive limestone exterior and wood floors in the front living room, bedrooms. The layout includes 2 bedrooms, 1 bath, and a convenient 1-car attached garage. A spacious family room adjacent to the kitchen provides a comfortable gathering space, complemented by a covered front porch and patio for outdoor enjoyment. The basement presents an exciting opportunity for customization, with the potential to create a one-bedroom apartment featuring a separate entrance and a walk-up basement. Notable updates include a new roof in 2022 and a new furnace and AC system in 2023. Additionally, a new water heater was installed in 2020. This property is being sold "as is." For a private showing, please contact Clifford Crites at 785-375-0390 or Amber Crites at 913-908-9442.PROPERTY FEATURES
Living Room Level : Main
Dining Room Level : Main
Kitchen Level : Main
Laundry Level : Main
Fuel : Natural Gas
Exterior Construction : Stone (all),Wood Lap
Driveway : Concrete
Driveway/Road to Property : Public
Architectural Style : Ranch
Heating : Forced Air Gas
Cooling : Central
Construction Type : Site Built
Basement : Full-Unfinished,Walk-Up
Basement Light Exposure : Daylight,Walk Out
Main Floor Area : 1314 S.F
Total Gross Area : 1314 S.F
Total Above Grade Area : 1314 S.F
Total Below Grade Area : 962 S.F
Financing : Cash,Conventional,VA
PROPERTY DETAILS
Street Address: 534 W 3rd Street
City: Junction City
State: Kansas
Postal Code: 66441
County: Geary
MLS Number: 20232878
Year Built: 1940
Courtesy of Crites Real Estate, Auction & Appraisal Service
City: Junction City
State: Kansas
Postal Code: 66441
County: Geary
MLS Number: 20232878
Year Built: 1940
Courtesy of Crites Real Estate, Auction & Appraisal Service
















 Courtesy of NextHome Unlimited
Courtesy of NextHome Unlimited
