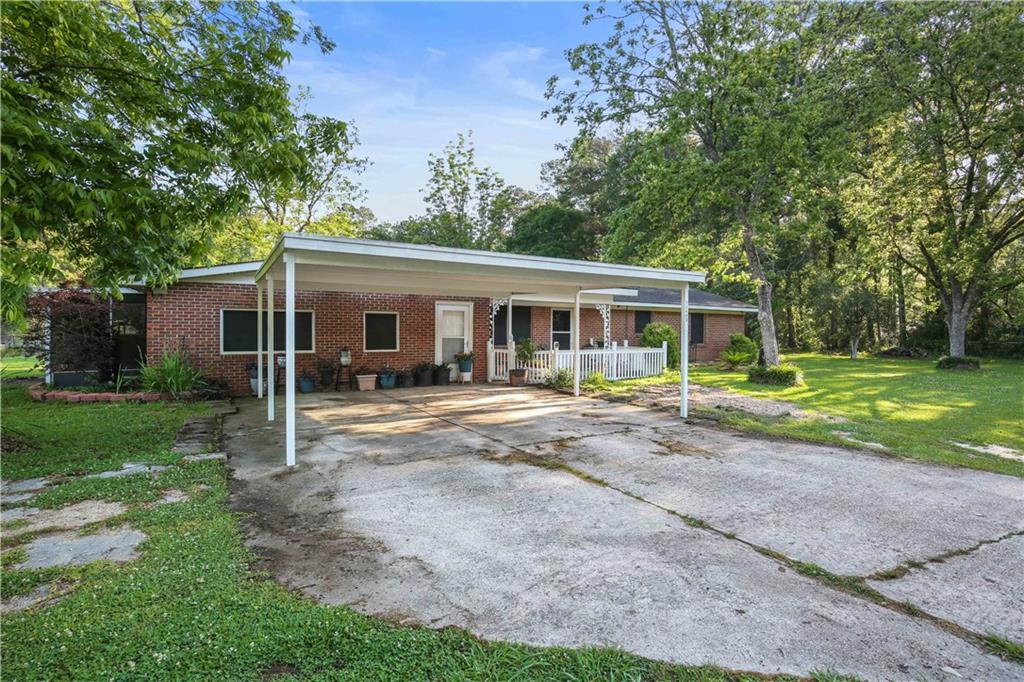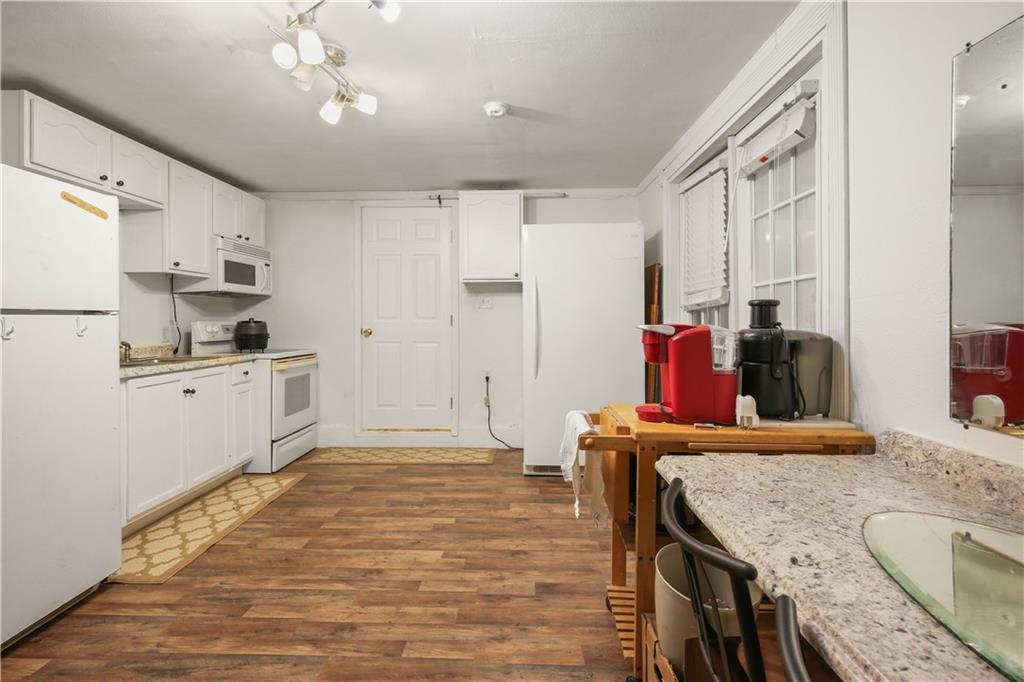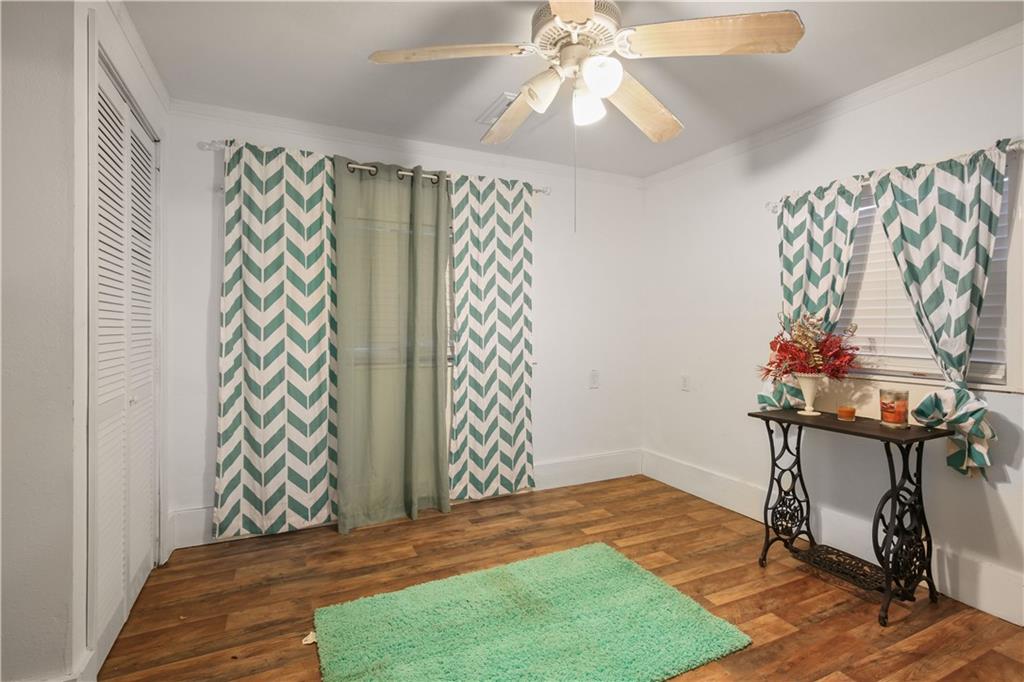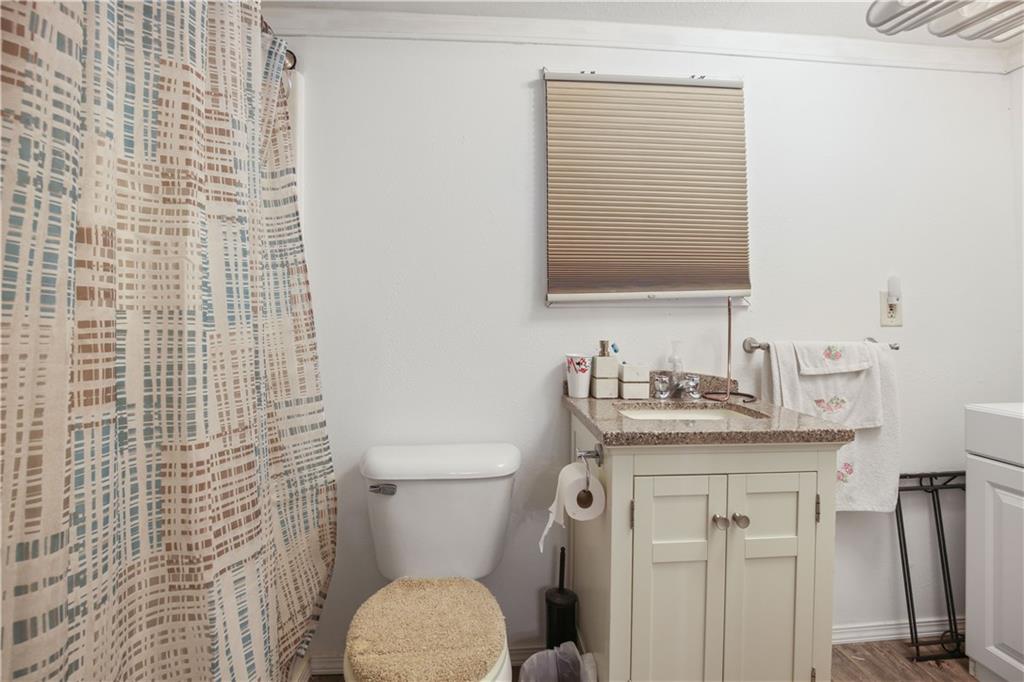Contact Us
Details
Just under an acre of land, this house has a space that can be used as an apartment! The floor plan allows for the apartment area to be used as part of the main house, or separated and accessed with an exterior entrance for plenty of options! Open floor plan with the kitchen, living and dining areas. Lots of kitchen cabinets for storage including an island with bar seating. Gas cook top, wall oven and dishwasher. Wood, vinyl and tile flooring throughout--no carpet. Apartment area has a bedroom, living/kitchen (with range/oven & microwave) and bathroom and accesses a screen porch for exterior access. The property has a chain link fence with gate access, carport, large concrete and covered patio, gated front porch, shed, above-ground pool with deck, and security alarm and camera systems. New roof installed end of 2021.PROPERTY FEATURES
Water Source : Public
Sewer : Treatment Plant
Parking Features: Carport
Has Carport
Security Features : Security System,Closed Circuit Camera(s)
Exterior Features: Enclosed Porch,Fence,Porch
Patio And Porch Features : Concrete,Covered,Porch,Screened
Lot Features : Outside City Limits,Rectangular Lot
Architectural Style : Traditional
Property Condition : Very Good Condition
Pool Features:Above Ground
Appliances : Cooktop,Dishwasher,Oven
Heating : Yes.
Heating System : Central
Cooling: Central Air,1 Unit
Foundation Details: Slab
Levels : One
Roof Type: Shingle
Construction Materials: Brick,Vinyl Siding
Interior Features: Attic,Ceiling Fan(s),Pull Down Attic Stairs
Laundry Features : Washer Hookup,Dryer Hookup
Windows Features: Screens
PROPERTY DETAILS
Street Address: 13405 BRICKYARD Road
City: Independence
State: Louisiana
Postal Code: 70443
County: Tangipahoa
MLS Number: 2446617
Year Built: 1975
Courtesy of Keller Williams Realty Services
City: Independence
State: Louisiana
Postal Code: 70443
County: Tangipahoa
MLS Number: 2446617
Year Built: 1975
Courtesy of Keller Williams Realty Services

















 Courtesy of Open Season Properties LLC
Courtesy of Open Season Properties LLC