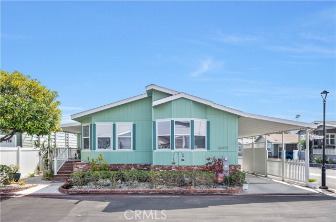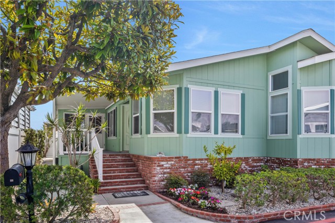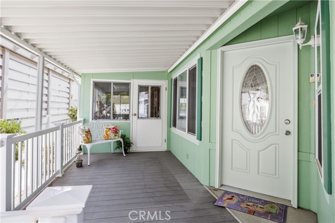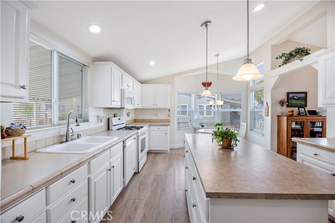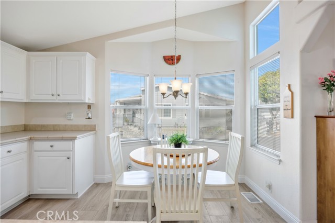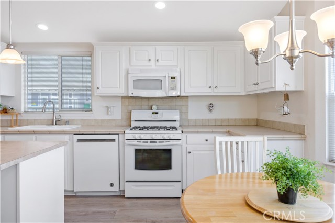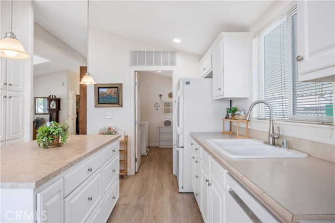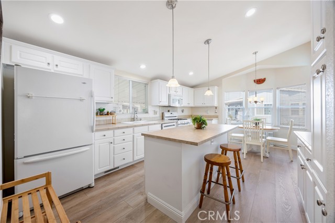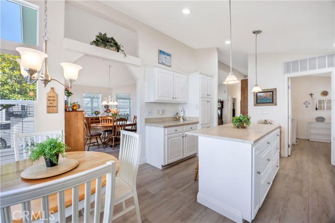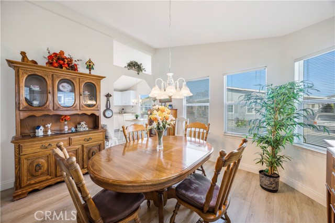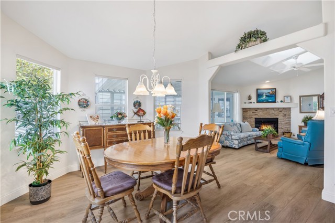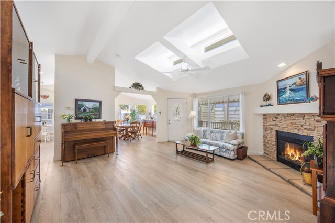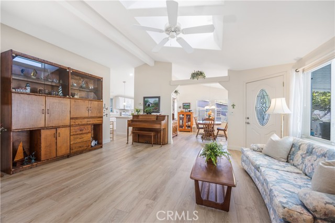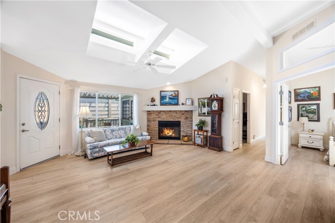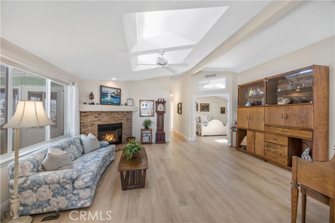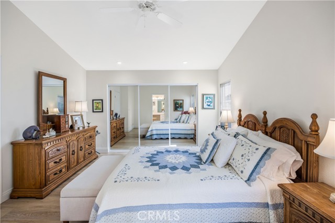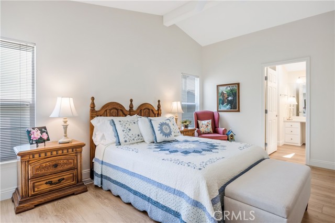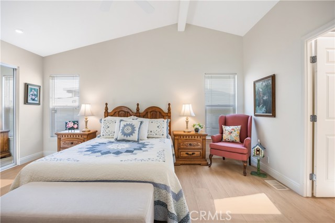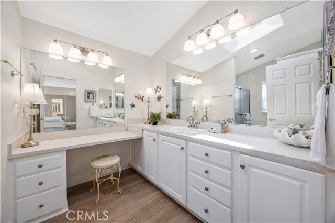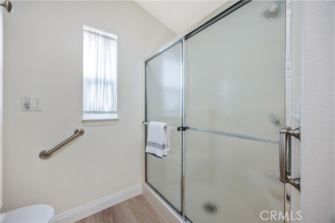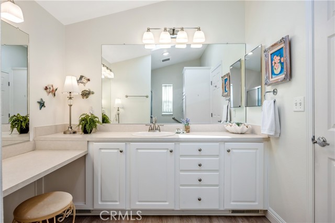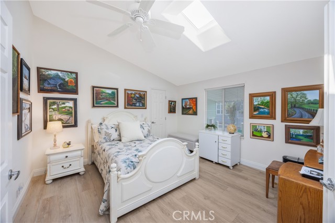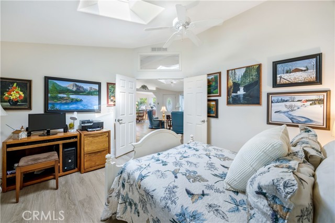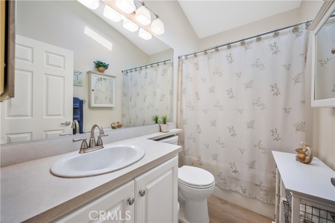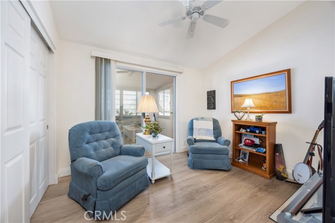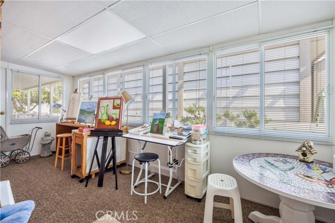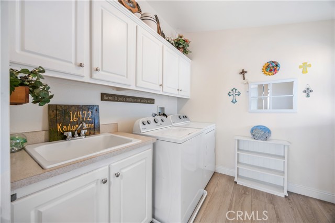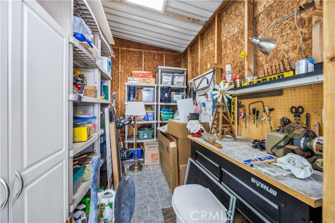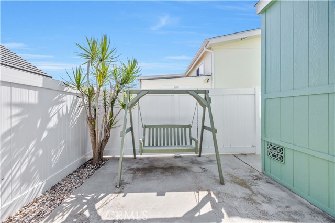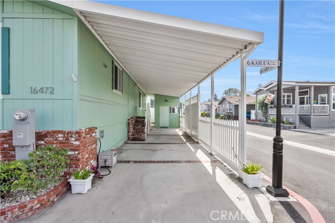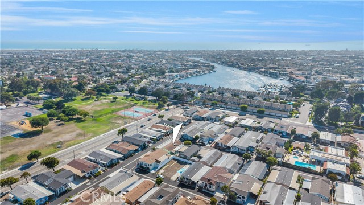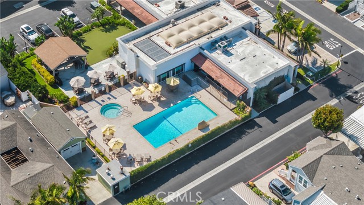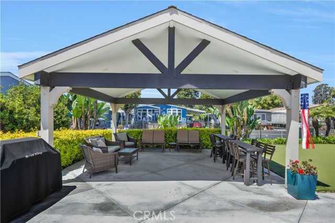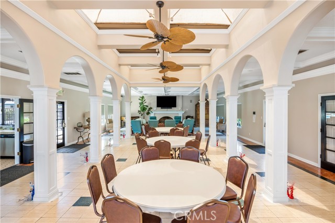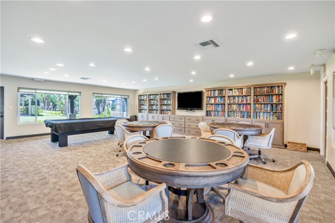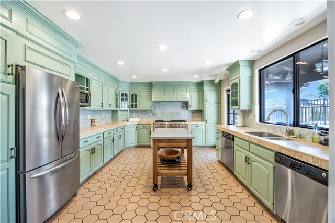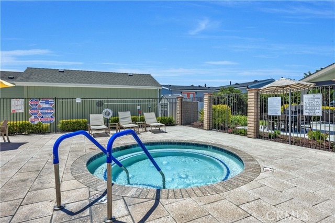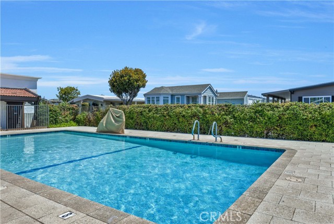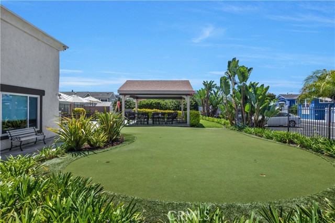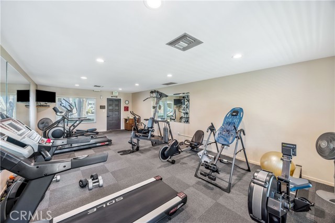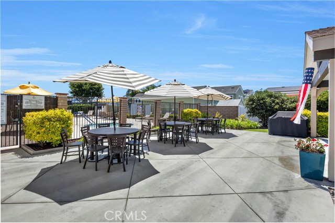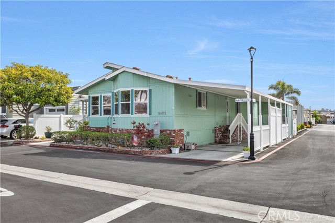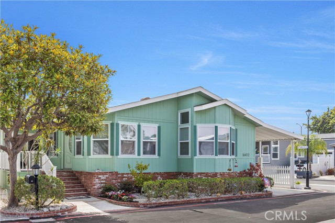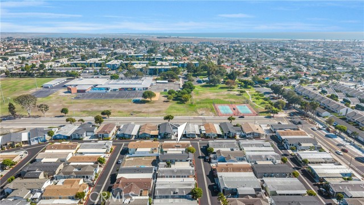About 16472 Kailua Lane, Huntington Beach, California, 92649
Live the coastal lifestyle just minutes from the beach, harbor, and scenic trails in this bright 3-bedroom home on a sunny corner lot. Vaulted ceilings, skylights, and a stacked stone fireplace welcome you into the open living area. The formal dining room flows into an updated kitchen with a large island, breakfast nook, pantry with roll-out drawers, and abundant cabinet space. The spacious primary suite features a walk-in shower, makeup vanity, and excellent storage. A second bedroom offers a skylight and walk-in closet. The versatile third bedroom opens to a fully enclosed porch currently used as an art studio, with access to a private rear patio—ideal for guests, work, or creative space. Additional highlights include newer luxury vinyl flooring, fresh paint, full laundry room with sink, driveway parking, and a shelved storage shed off the carport. Huntington Harbour Village is a 55+ land-owned community with a remodeled clubhouse, pool, spa, fitness room, game lounge, putting green, BBQ area, and RV parking.
Kitchen Features: Kitchen Island, Laminate Counters, Remodeled Kitchen, Self-closing cabinet doors, Self-closing drawers
Rooms information : All Bedrooms Down, Kitchen, Laundry, Living Room, Main Floor Bedroom, Main Floor Primary Bedroom, Primary Bathroom, Sun
Sewer: Public Sewer
Water Source: Public
Senior Community
Association Amenities: Pool, Spa/Hot Tub, Sauna, Fire Pit, Barbecue, Outdoor Cooking Area, Picnic Area, Gym/Ex Room, Clubhouse, Billiard Room, Card Room, Trash, Pet Rules, Pets Permitted, Management
Carport Spaces: 2.00
# of Parking Spaces: 2.00
Patio And Porch Features : Covered, Enclosed Glass Porch, Patio, Patio Open, Front Porch
Lot Features: Corner Lot, Landscaped, Park Nearby
Property Condition : Updated/Remodeled
Road Frontage: City Street
Road Surface: Paved
Parcel Identification Number: 93730189
Cooling: Has Cooling
Heating: Has Heating
Heating Type: Central
Cooling Type: Central Air
Bathroom Features: Bathtub, Shower, Shower in Tub
Architectural Style : Cottage
Flooring: Vinyl
Construction: Brick, Glass, Wood Siding
Year Built Source: Estimated
Fireplace Features : Living Room
Common Walls: No Common Walls
Appliances: Dishwasher, Gas Cooktop, Microwave
Laundry Features: Individual Room, Inside
Eating Area: Breakfast Counter / Bar, Breakfast Nook, Dining Room, Separated
Laundry: Has Laundry
MLSAreaMajor: 17 - Northwest Huntington Beach
Other Structures: Shed(s)
Kitchen Features: Kitchen Island, Laminate Counters, Remodeled Kitchen, Self-closing cabinet doors, Self-closing drawers
Rooms information : All Bedrooms Down, Kitchen, Laundry, Living Room, Main Floor Bedroom, Main Floor Primary Bedroom, Primary Bathroom, Sun
Sewer: Public Sewer
Water Source: Public
Senior Community
Association Amenities: Pool, Spa/Hot Tub, Sauna, Fire Pit, Barbecue, Outdoor Cooking Area, Picnic Area, Gym/Ex Room, Clubhouse, Billiard Room, Card Room, Trash, Pet Rules, Pets Permitted, Management
Carport Spaces: 2.00
# of Parking Spaces: 2.00
Patio And Porch Features : Covered, Enclosed Glass Porch, Patio, Patio Open, Front Porch
Lot Features: Corner Lot, Landscaped, Park Nearby
Property Condition : Updated/Remodeled
Road Frontage: City Street
Road Surface: Paved
Parcel Identification Number: 93730189
Cooling: Has Cooling
Heating: Has Heating
Heating Type: Central
Cooling Type: Central Air
Bathroom Features: Bathtub, Shower, Shower in Tub
Architectural Style : Cottage
Flooring: Vinyl
Construction: Brick, Glass, Wood Siding
Year Built Source: Estimated
Fireplace Features : Living Room
Common Walls: No Common Walls
Appliances: Dishwasher, Gas Cooktop, Microwave
Laundry Features: Individual Room, Inside
Eating Area: Breakfast Counter / Bar, Breakfast Nook, Dining Room, Separated
Laundry: Has Laundry
MLSAreaMajor: 17 - Northwest Huntington Beach
Other Structures: Shed(s)
Street Address: 16472 Kailua Lane
City: Huntington Beach
State: California
Postal Code: 92649
County: Orange
Directions:
Saybrook and Heil
Property Information :
Listing Status: Active
Size: 1,574 Sqft
Lot Size: 0.08 Acres
MLS #: OC25177892
Bedrooms: 3 bds
Bathrooms: 2 ba
Price: $820,000
Construction Status: Built in 2004
Last Modified : Aug 23 2025 10:36PM
Amenities :
Parking
Appliance
Community Activities
Patio
Fireplace
Courtesy of: Beth McCloskey, First Team Real Estate (MLS# I549)
