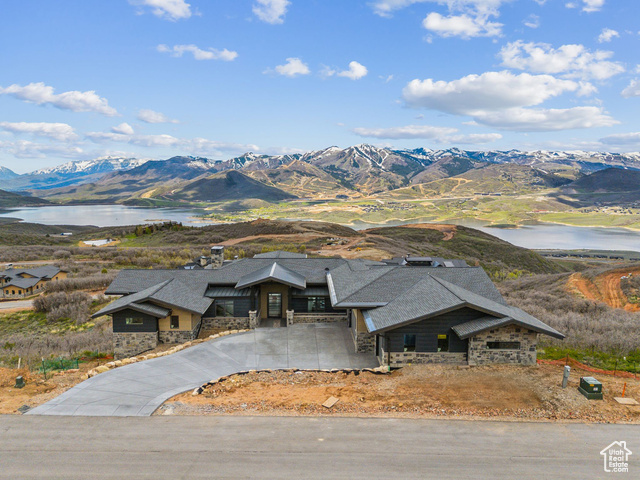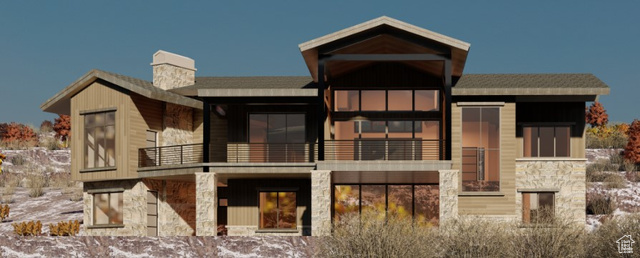Contact Us
Details
This fantastic Holmes Homes townhome in Deer Springs puts you in the middle of all the action. Because this is a brand new plan for this neighborhood, the photos attached are NOT intended to show this exact floor plan. However, they are provided to help the homebuyer get a better idea of the options available for selection at our design center, if they go under contract prior to selection deadlines . We also have larger and smaller plans similar to this plan - if you would like to walk them in person, please contact the agent to do so. Please note once selection deadlines pass, it is mathematically unlikely that all of the colors and options shown here in these photos will be selected by the designers. So, to make sure the colors & options that you want are selected... contact the agent for additional details on what can still be chosen by you.PROPERTY FEATURES
Master BedroomL evel : Floor: 2nd
Utilities : Natural Gas Connected,Electricity Connected,Sewer Connected,Sewer: Public,Water Connected
Water Source : Culinary
Sewer Source : Sewer: Connected,Sewer: Public
Community Features: Biking Trails,Hiking Trails
Parking Total: 2
2 Garage Spaces
2 Covered Spaces
Exterior Features: Double Pane Windows,Entry (Foyer),Walkout
Lot Features : Curb & Gutter,Road: Paved,View: Mountain,View: Valley
Roof : Composition
Architectural Style : Tri/Multi-Level
Current Use : Residential
Single-Family, Multi-Family
Zoning Description: RES
Cooling: Yes.
Cooling: Central Air
Heating: Yes.
Heating : Forced Air
Construction Materials : Frame,Stone,Cement Siding
Construction Status : Und. Const.
Topography : Curb & Gutter, Road: Paved, Terrain, Flat, View: Mountain, View: Valley
Interior Features: Alarm: Fire,Bath: Master,Bath: Sep. Tub/Shower,Closet: Walk-In,Disposal,Oven: Gas,Range: Gas,Range/Oven: Free Stdng.,Smart Thermostat(s)
Fireplace Features: Insert
Basement Description : Full,Walk-Out Access
Basement Finished : 100
Appliances : Ceiling Fan,Microwave
Flooring : Carpet,Hardwood,Laminate,Tile
LaundryFeatures : Gas Dryer Hookup
Other Equipment : Fireplace Insert
Above Grade Finished Area : 2179 S.F
PROPERTY DETAILS
Street Address: 504 W ASCENT DR #244
City: Hideout
State: Utah
Postal Code: 84036
County: Wasatch
MLS Number: 1970820
Year Built: 2024
Courtesy of Summit Sotheby's International Realty
City: Hideout
State: Utah
Postal Code: 84036
County: Wasatch
MLS Number: 1970820
Year Built: 2024
Courtesy of Summit Sotheby's International Realty
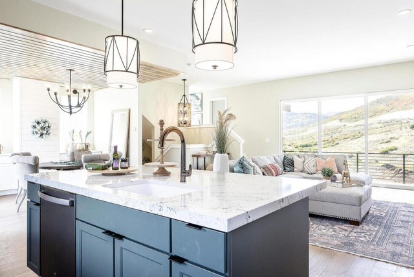
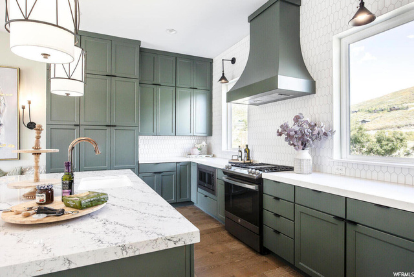
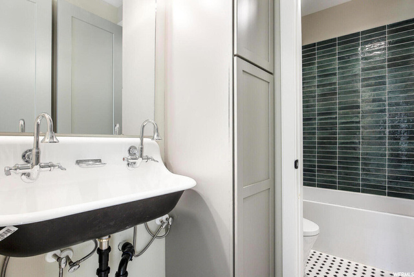
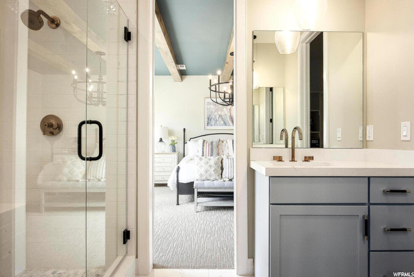
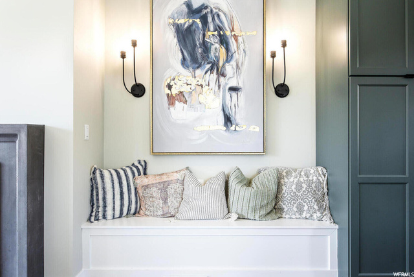
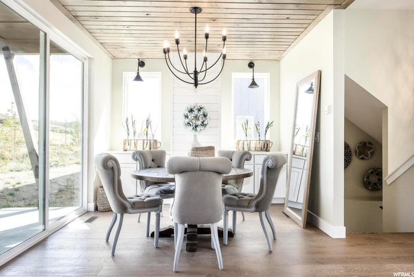
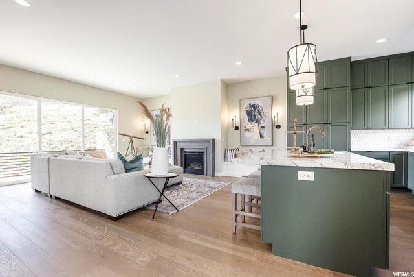
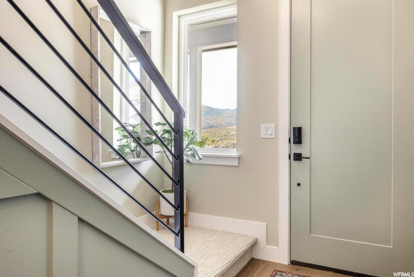
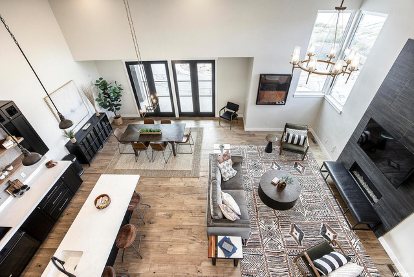
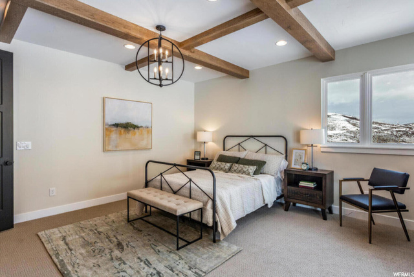
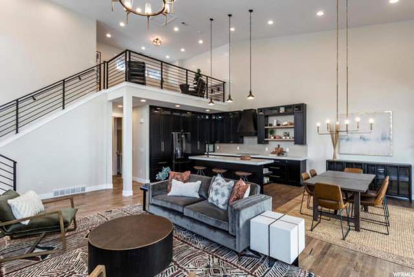
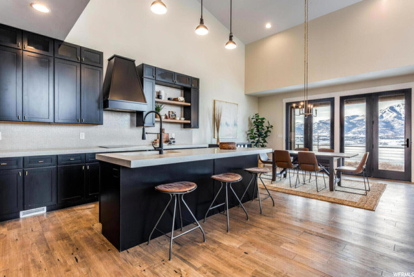
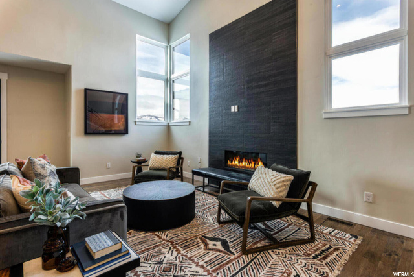
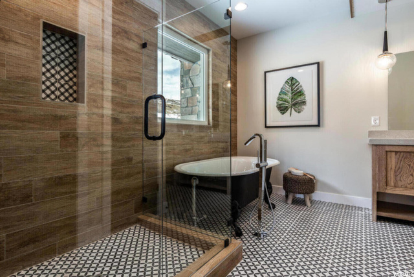
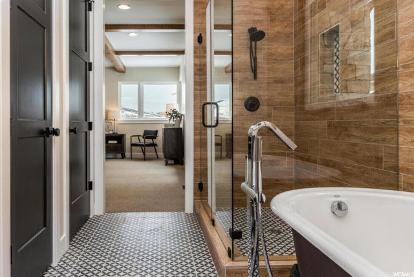
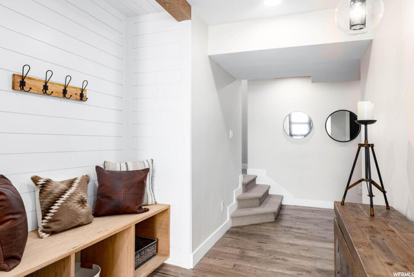
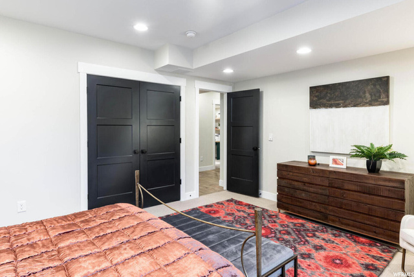
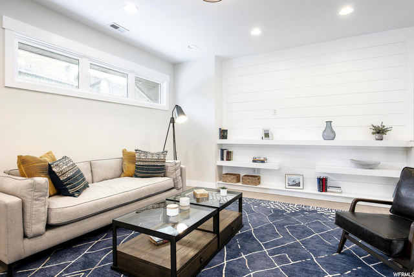
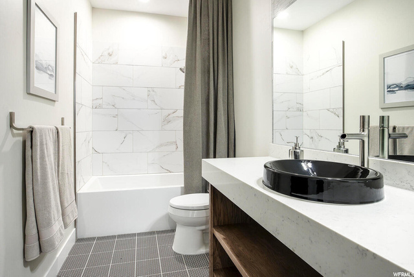
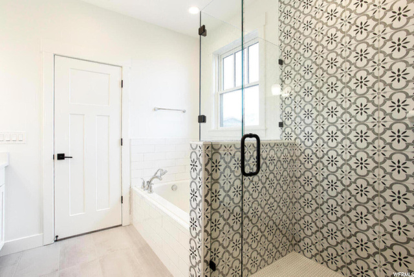
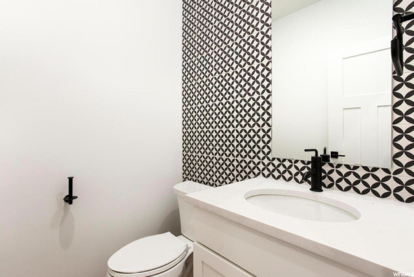
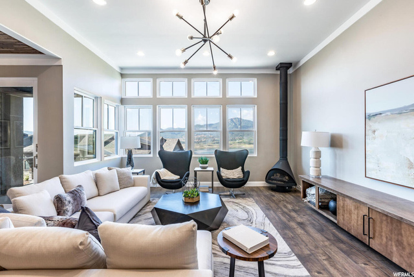
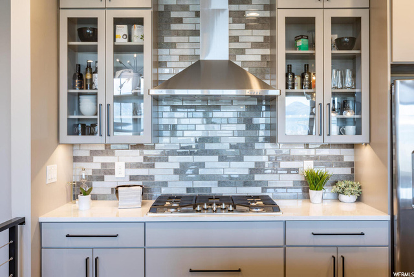
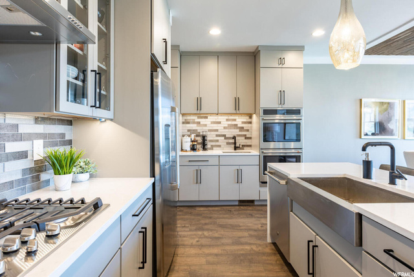
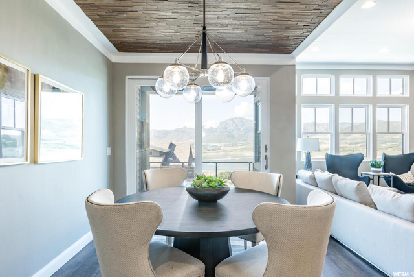
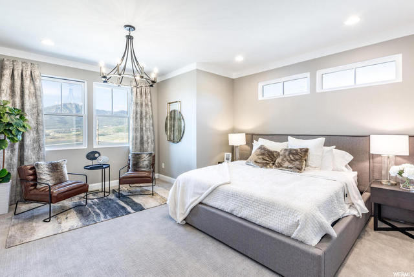
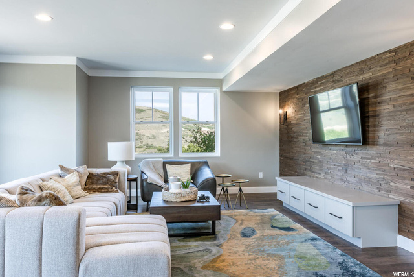
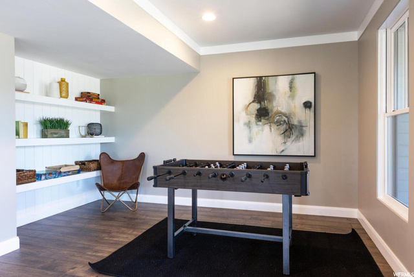
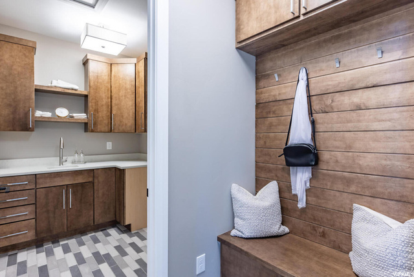
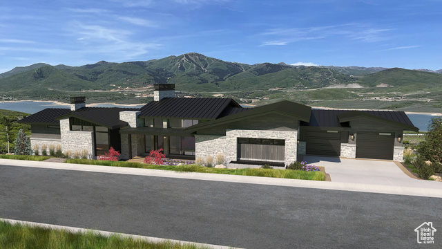
 Courtesy of Lake Real Estate
Courtesy of Lake Real Estate