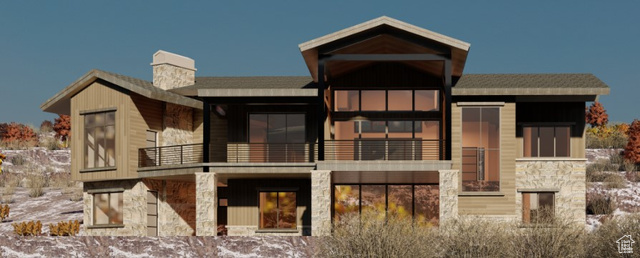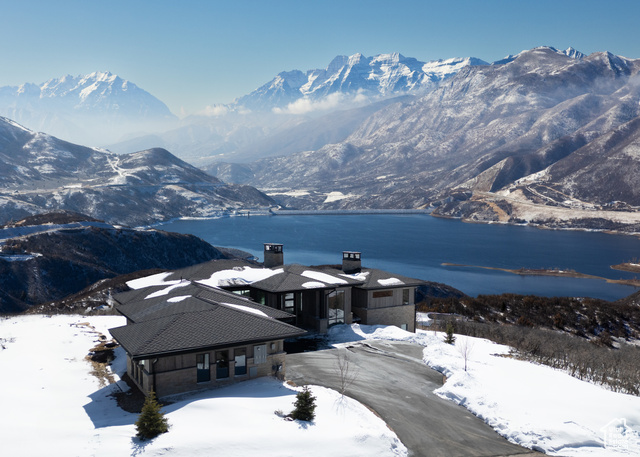Contact Us
Details
Nestled in the serene Deer Waters Resort community, this mountain contemporary residence on a premium lot features a harmonious blend of luxury and natural beauty. Enjoy expansive, breathtaking views of Mt Timpanogos and Deer Valley ski runs, as well as stunning lake views of the Jordanelle Reservoir. This highly upgraded home offers the convenience of main level living with the primary suite, great room, office and laundry all on the main level with entrance directly from the spacious 2 car, with EV charging station, garage. High ceilings and large windows invite abundant natural light, highlighting signature upgrades such as the custom marble fireplace and elegant flooring. In the evening, designer light fixtures set the mood for ideal entertaining. The gourmet kitchen within the Great Room is enhanced with a large island, wet bar, Energy Star qualified appliances and complemented by quartz countertops and a spacious pantry. Downstairs in the walkout level you will find remarkable unobstructed views along with two additional bedrooms, two bathrooms, a spacious family room with extensive storage and a private patio. Situated in a peaceful community, this home offers easy and quick access to world class skiing at Deer Valley East Village, as well as hiking, biking and boating at the Jordanelle Reservoir. Plus Park City's renowned dining, shopping and entertainment are just minutes away.PROPERTY FEATURES
Master Bedroom Level : Floor: 1st
Vegetation: Landscaping: Full
Utilities : Natural Gas Connected,Electricity Connected,Sewer Connected,Sewer: Public,Water Connected
Water Source : Culinary
Sewer Source : Sewer: Connected,Sewer: Public
Community Features: Biking Trails,Earthquake Insurance,Hiking Trails,Pets Permitted,Snow Removal
Parking Features: Covered
Parking Total: 2
2 Garage Spaces
2 Covered Spaces
Exterior Features: Balcony,Basement Entrance,Deck; Covered,Double Pane Windows,Entry (Foyer),Lighting,Patio: Covered,Sliding Glass Doors,Walkout,Patio: Open
Lot Features : Corner Lot,Road: Paved,View: Lake,View: Mountain,Drip Irrigation: Auto-Full,View: Water
Patio And Porch Features : Covered,Patio: Open
Roof : Composition,Metal
Architectural Style : Stories: 2
Property Condition : Blt./Standing
Current Use : Residential
Multi-Family
Zoning Description: RES
Cooling: Yes.
Cooling: Central Air
Heating: Yes.
Heating : Forced Air
Construction Materials : Cedar,Frame,Stone,Stucco,Other
Construction Status : Blt./Standing
Topography : Corner Lot, Road: Paved, Terrain, Flat, View: Lake, View: Mountain, Drip Irrigation: Auto-Full, View: Water
Interior Features: Alarm: Fire,Alarm: Security,Bar: Wet,Bath: Primary,Bath: Sep. Tub/Shower,Closet: Walk-In,Den/Office,Disposal,Great Room,Oven: Gas,Oven: Wall,Range: Countertop,Range: Gas,Vaulted Ceilings,Instantaneous Hot Water,Video Door Bell(s),Smart Thermostat(s)
Fireplace Features: Insert
Fireplaces Total : 1
Basement Description : Full
Basement Finished : 100
Appliances : Ceiling Fan,Portable Dishwasher,Dryer,Microwave,Range Hood,Refrigerator,Washer,Water Softener Owned
Windows Features: Blinds,Drapes
Flooring : Carpet,Hardwood,Laminate,Tile
LaundryFeatures : Electric Dryer Hookup
Green Building Verification Type :ENERGY STAR Certified Homes
Other Equipment : Fireplace Insert,Humidifier,Window Coverings
Above Grade Finished Area : 1730 S.F
PROPERTY DETAILS
Street Address: 448 E OVERLOOK LOOP
City: Hideout
State: Utah
Postal Code: 84036
County: Wasatch
MLS Number: 2082211
Year Built: 2021
Courtesy of Summit Sotheby's International Realty
City: Hideout
State: Utah
Postal Code: 84036
County: Wasatch
MLS Number: 2082211
Year Built: 2021
Courtesy of Summit Sotheby's International Realty
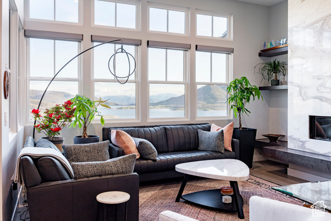
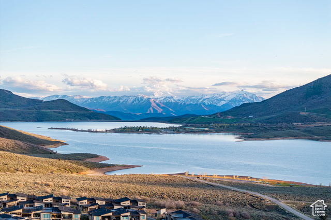
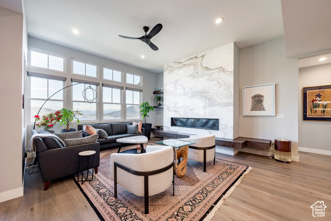
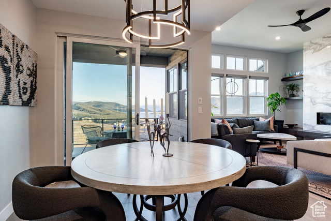
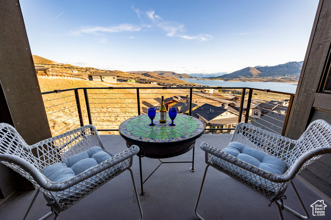
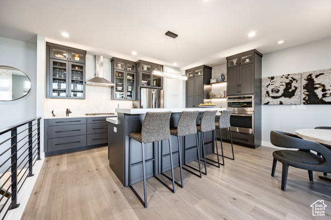
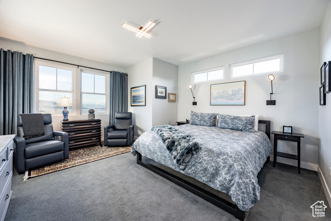
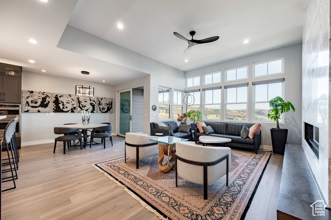
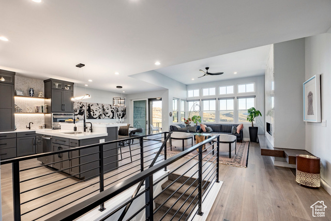
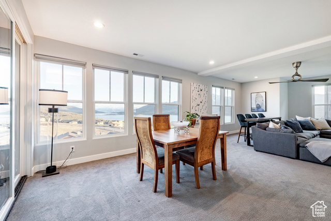
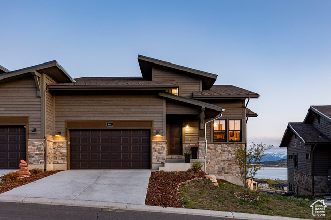
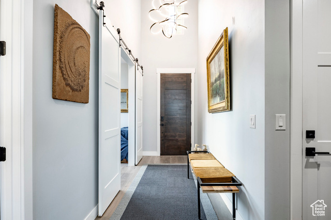
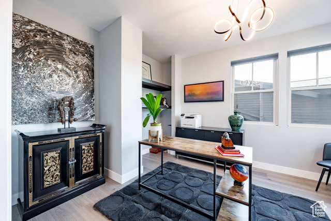
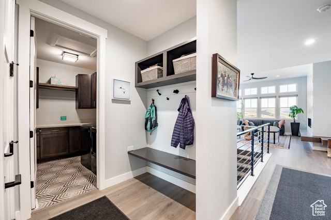
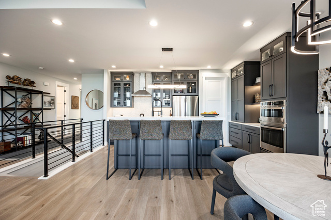
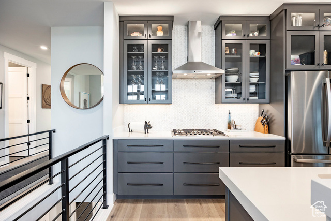
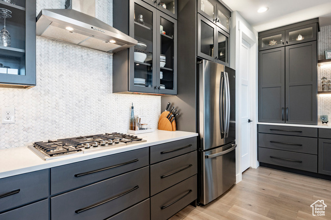
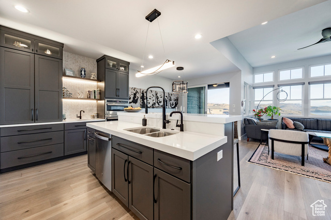
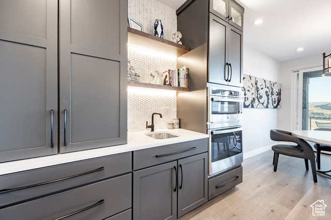
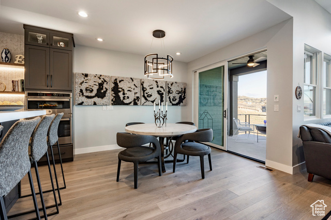
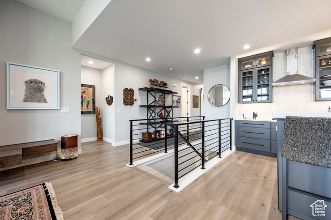
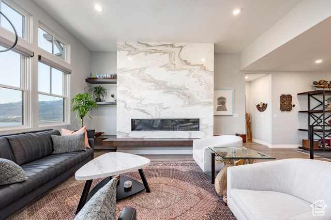
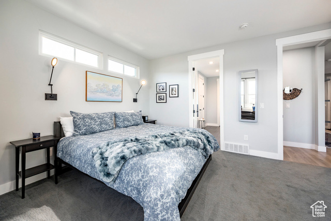
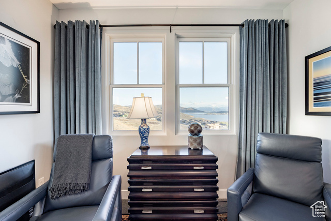
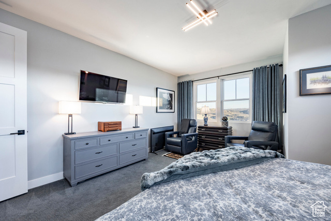
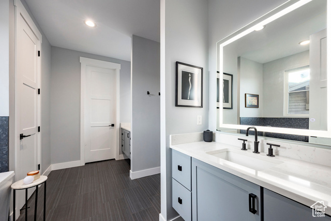
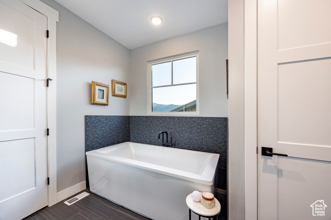
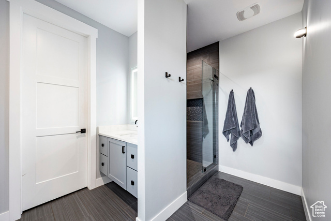
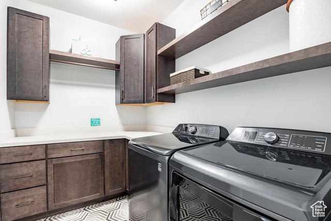
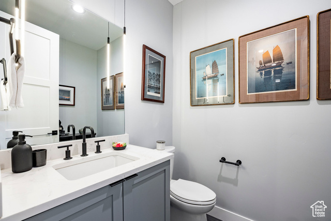
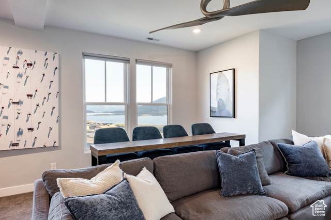
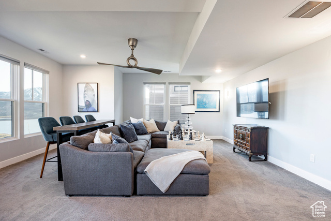
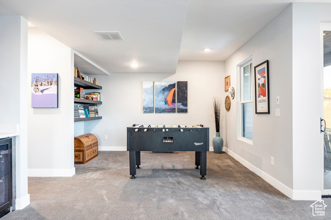
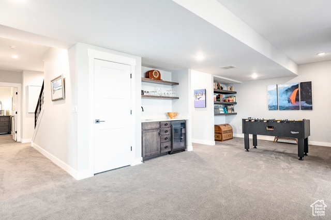
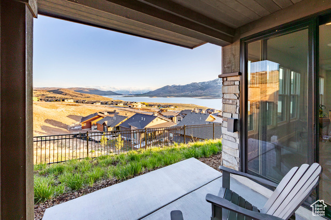
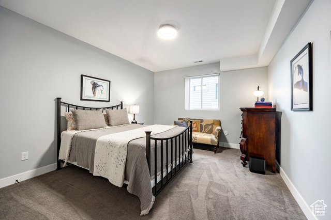
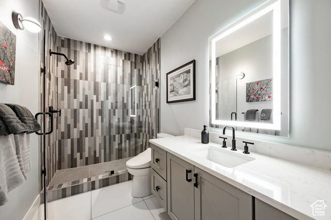
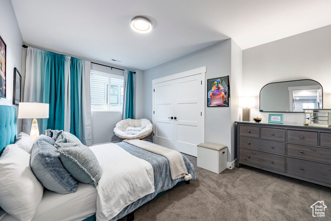
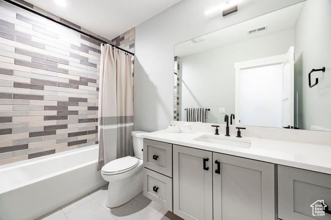
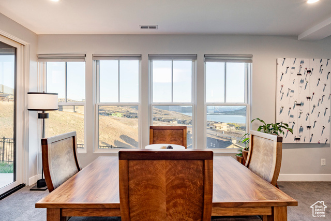
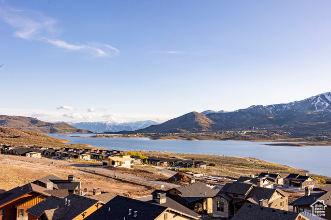
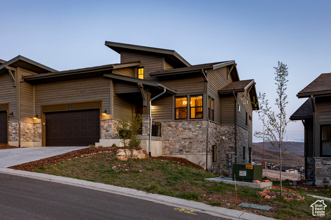
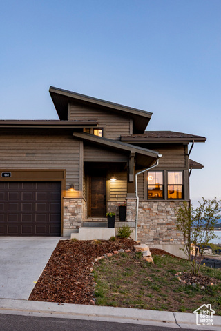
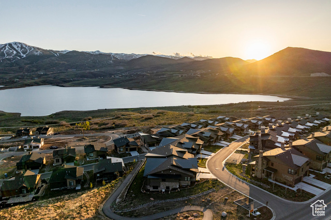
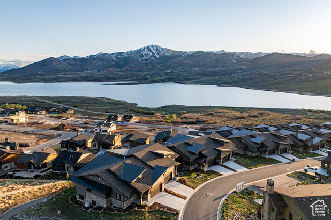
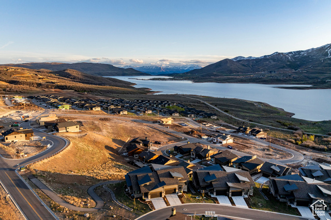
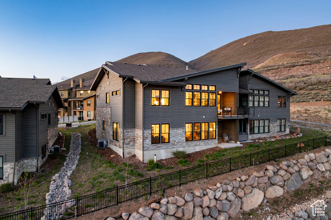
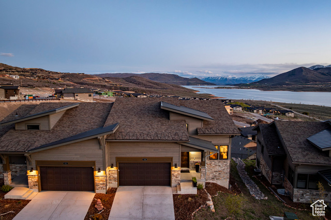
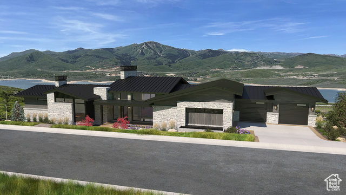
 Courtesy of Lake Real Estate
Courtesy of Lake Real Estate