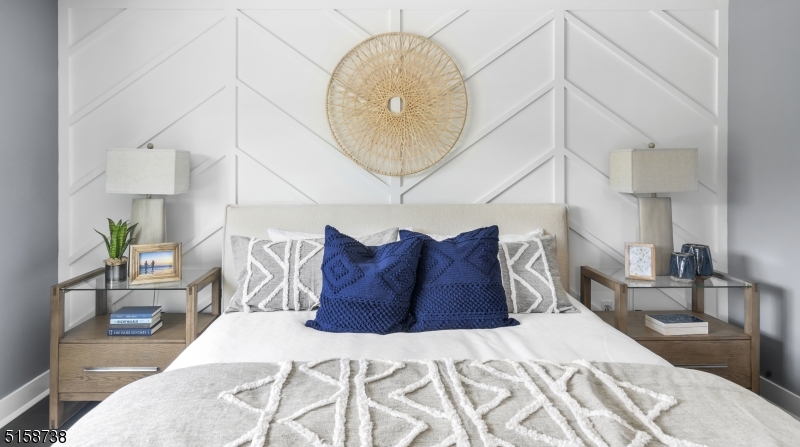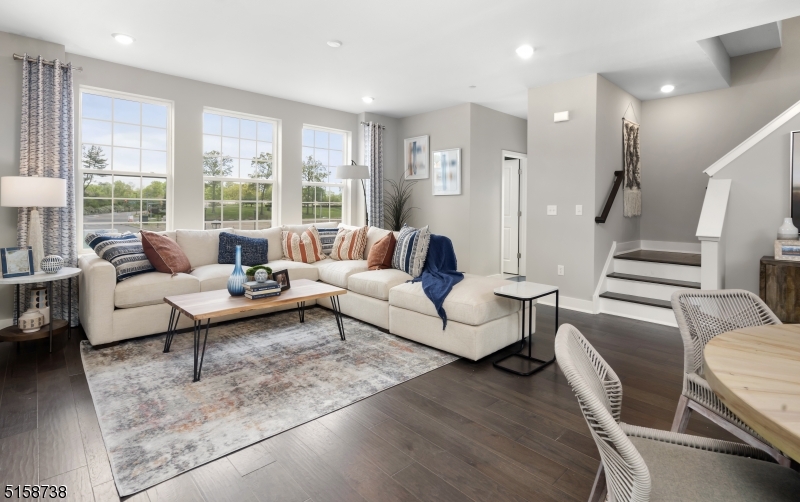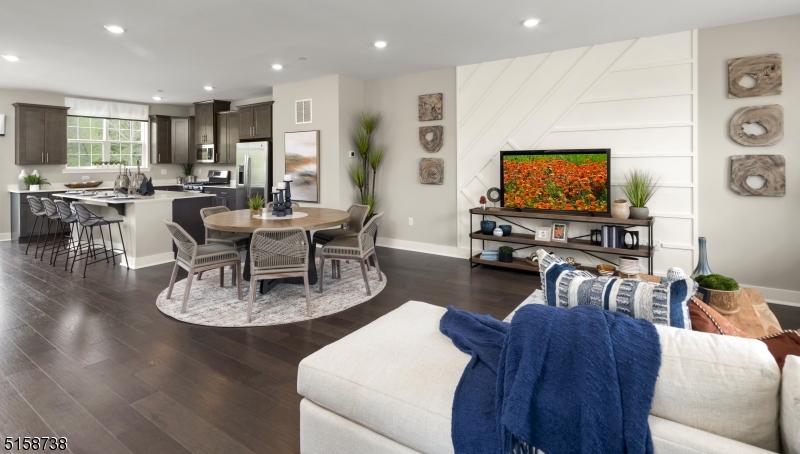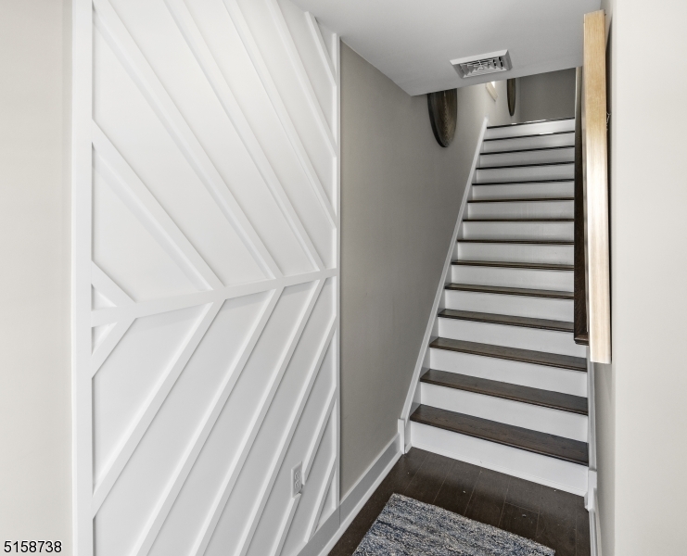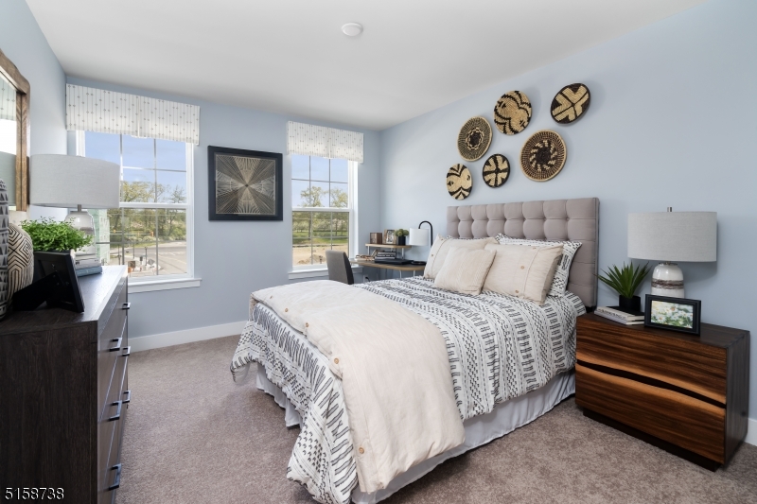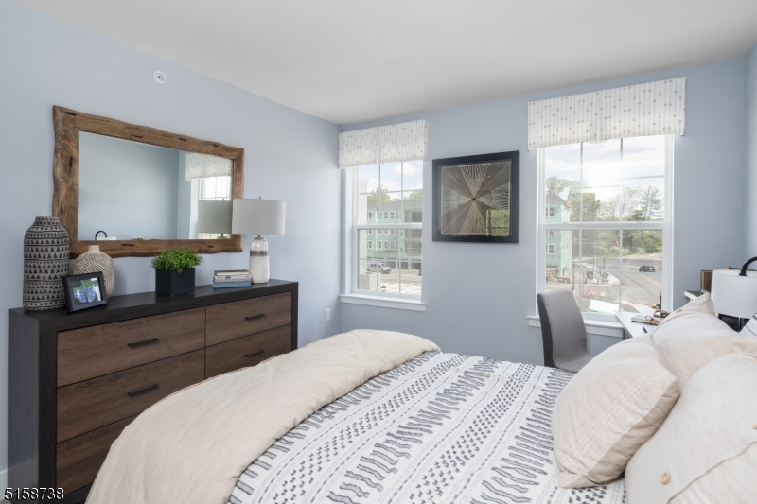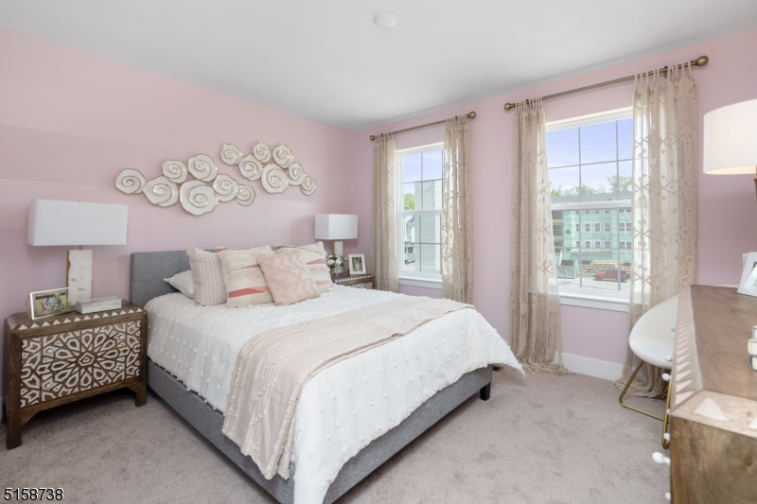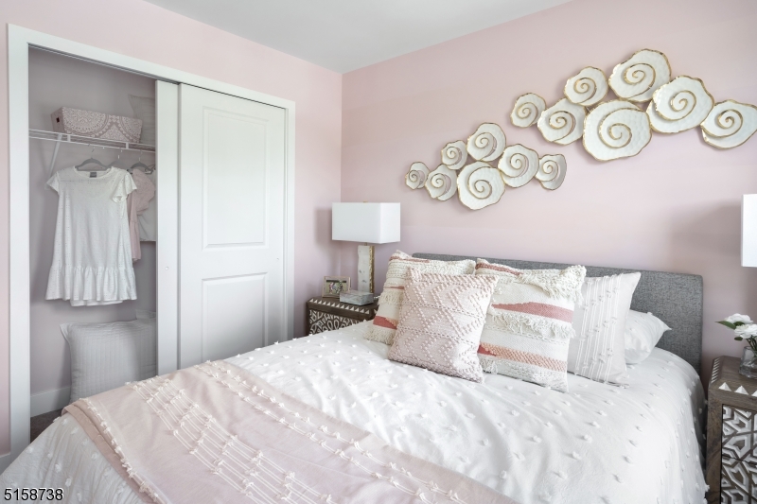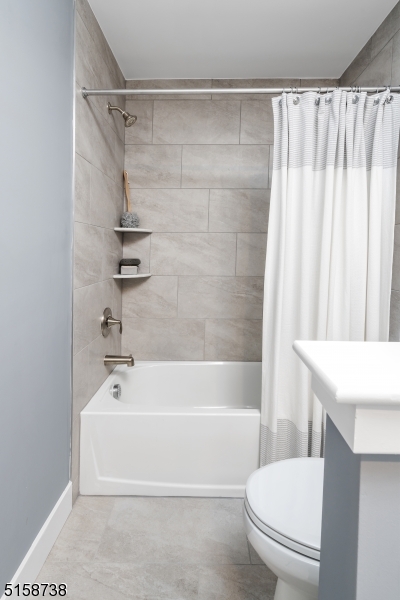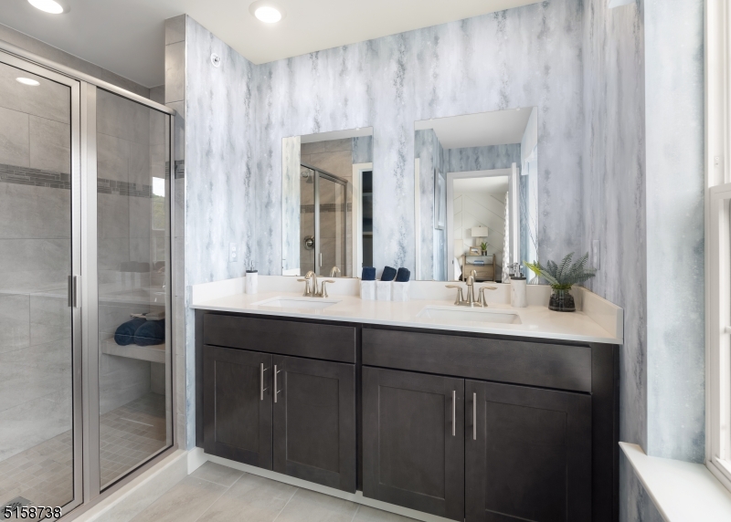About 34 Gladstone Ct, Hanover, New Jersey, 07981
Welcome to your dream home in The Grove, a new community of just 60 homes designed for modern living and convenience. This beautifully appointed end home Pershing model offers a spacious and flexible layout with over 2,400 sq ft of living space perfect for entertaining. First Floor: Enjoy a versatile rec room ideal for a home office, playroom, or additional living space. This floor also includes a full bathroom for added convenience. Main Living Area: The open-plan design seamlessly connects the great room, dining, and kitchen areas, creating a perfect flow for gatherings and daily life. The gourmet kitchen Boasts a large center island, perfect for meal prep or casual dining. Top Floor: The private owners suite is a serene retreat, offering a peaceful space with ample room for relaxation. Enjoy the privacy and luxury of a top-floor owners bedroom, complete with an en-suite bathroom. Location: Located just off route 10, The Grove is conveniently located close to major highways for a short commute into NYC. Situated within walking distance to shopping and dining, ensuring all your needs are just steps away. neighborhood: The Grove is a charming, intimate community with only 60 homes, offering a friendly and close-knit atmosphere.
Number of Rooms : 7
Family Room Level: Second
Kitchen Level: Second
Kitchen Area : Center Island
Utilities : All Underground, Electric, Gas-Natural
Water : Public Water
Sewer : Public Sewer
Parking/Driveway Description : 2 Car Width, Blacktop
Garage Description : Attached Garage
Number of Garage Spaces : 2
Exterior Features : Deck, Patio
Exterior Description : Stone, Vinyl Siding
Style : Townhouse-End Unit, Multi Floor Unit
Lot Size : 3960SF
Condominium : Yes.
Acres : 0.09
Cooling : Central Air
Heating : Forced Hot Air
Fuel Type : Gas-Natural
Water Heater : Gas
Construction Date/Year Built Description : Under Construction
Roof Description : Asphalt Shingle
Flooring : Carpeting, Tile, Wood
Number of Fireplace : 0
Appliances : CookGas, Dishwshr, Dryer, Microwav, RgOvGas, Refrig, Washer
Number of Rooms : 7
Family Room Level: Second
Kitchen Level: Second
Kitchen Area : Center Island
Utilities : All Underground, Electric, Gas-Natural
Water : Public Water
Sewer : Public Sewer
Parking/Driveway Description : 2 Car Width, Blacktop
Garage Description : Attached Garage
Number of Garage Spaces : 2
Exterior Features : Deck, Patio
Exterior Description : Stone, Vinyl Siding
Style : Townhouse-End Unit, Multi Floor Unit
Lot Size : 3960SF
Condominium : Yes.
Acres : 0.09
Cooling : Central Air
Heating : Forced Hot Air
Fuel Type : Gas-Natural
Water Heater : Gas
Construction Date/Year Built Description : Under Construction
Roof Description : Asphalt Shingle
Flooring : Carpeting, Tile, Wood
Number of Fireplace : 0
Appliances : CookGas, Dishwshr, Dryer, Microwav, RgOvGas, Refrig, Washer
Street Address: 34 Gladstone Ct
City: Hanover
State: New Jersey
Postal Code: 07981
County: Morris
Directions:
Call for showing - 609.349.8258 Please visit the sales office located nearby at Valley View Park, 10 Bedford Way, East Hanover, NJ
Property Information :
Listing Status: Active
Size: 2,453 Sqft
MLS #: 3982951
Bedrooms: 3 bds
Bathrooms: 3 ba
Price: $812,640
Tax Amount: 12920
Construction Status: Built in 2025
Last Modified : Aug 23 2025 2:05PM
Amenities :
Community Activities
Courtesy of: DEBRA A. GLATZ, LENNAR (MLS# 4300)

