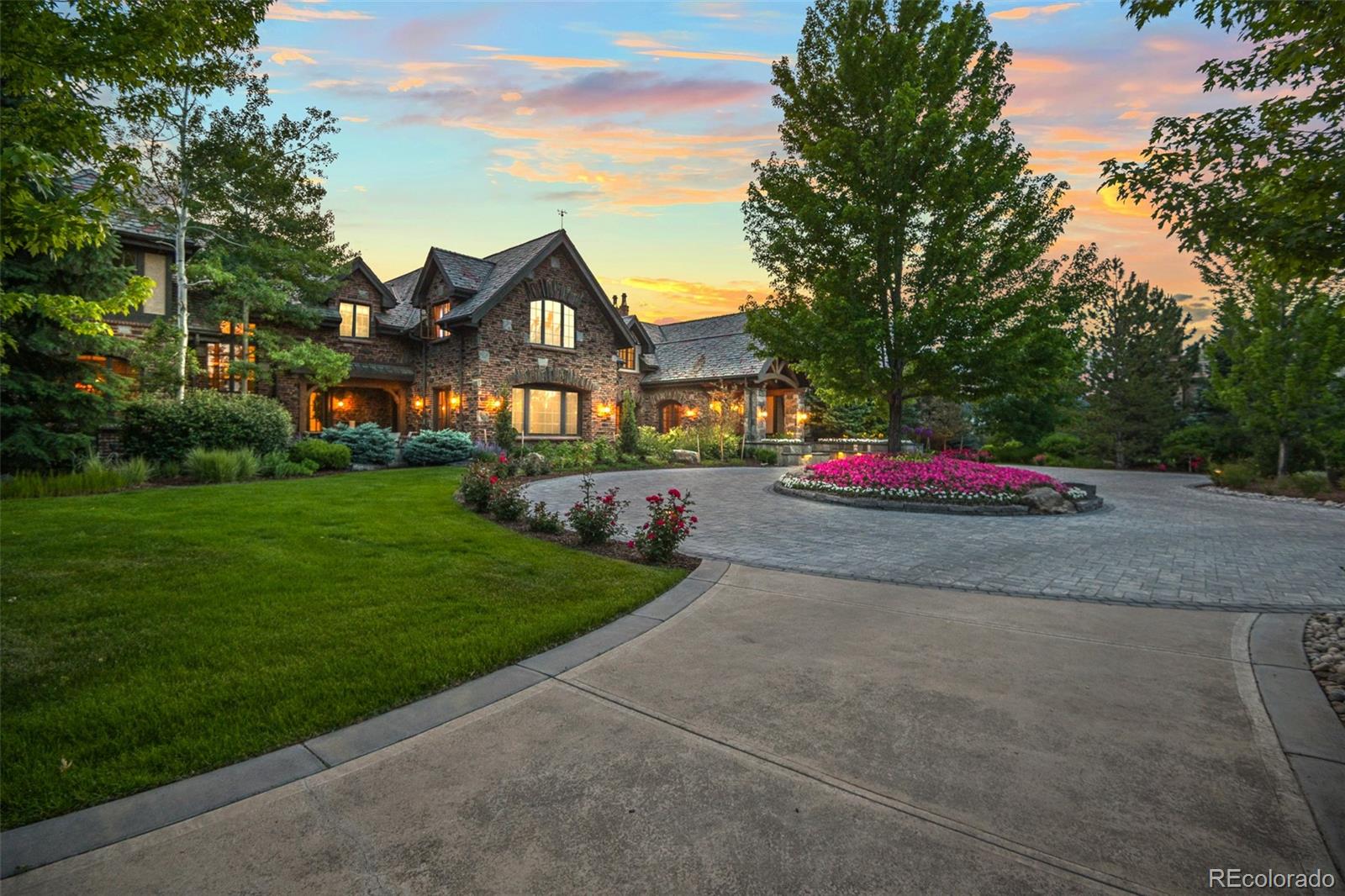Contact Us
Details
Welcome to a residence defined by exceptional quality, timeless craftsmanship, and uncompromising attention to detail. Framed by majestic mountain views and lush, manicured gardens, this home offers unmatched tranquility and luxury—an ideal retreat from everyday life. The grand marble-floored foyer sets the tone for the elegance within. Rich limestone wainscoting and wood-beamed ceilings add architectural sophistication, blending classic beauty with modern comfort. The gourmet kitchen is a chef’s dream—both highly functional and ideal for entertaining. It opens to two distinct living areas, each with its own ambiance. Warm woodwork, custom built-ins, and striking fireplaces create a sense of refined comfort throughout. Practical elements like two mudrooms and a dedicated laundry room complement the home's elegance with everyday ease. Upstairs features five en suite bedrooms, a second laundry room, and a spacious playroom. The luxurious primary suite includes vaulted ceilings, a spa-like five-piece bath, dual walk-in closets, and a private sitting room. The expansive lower level is perfect for entertaining and relaxation, offering two additional en suites, a wine room, exercise studio, wet bar, living area, abundant storage, a state-of-the-art theater, and a grand recreation and billiards space. French doors open to a resort-style backyard, seamlessly connecting indoor and outdoor living. Enjoy Colorado’s breathtaking evenings by the pool, fire pit, or outdoor kitchen—perfect for quiet moments or lively gatherings. Located in the prestigious Littleton 6 School District, with proximity to top schools including Lois Lenski Elementary and Kent Denver, this home also provides access to trails, tennis courts, a pool, and a community clubhouse. Just minutes from the High Line Canal Trail, this property combines suburban serenity with urban convenience. https://cineflyfilms.com/Forbes/PROPERTY FEATURES
Main Level Bathrooms :
2
Utilities :
Cable Available
Sewer Source :
Public Sewer
Parking Total:
10
Garage Spaces:
4
Lot Features :
Cul-De-Sac
Patio And Porch Features :
Covered
Road Surface Type :
Paved
Roof :
Slate
Documents Available :
Plans
Zoning:
SFR
Above Grade Finished Area:
12626
Below Grade Finished Area:
6394
Cooling:
Central Air
Heating :
Forced Air
Construction Materials:
Brick
Interior Features:
Audio/Video Controls
Fireplace Features:
Basement
Fireplaces Total :
6
Basement Description :
Crawl Space
Appliances :
Bar Fridge
Flooring :
Carpet
Levels :
Two
PROPERTY DETAILS
Street Address: 4030 Forbes Court
City: Greenwood Village
State: Colorado
Postal Code: 80121
County: Arapahoe
MLS Number: 7618109
Year Built: 2007
Courtesy of Guide Real Estate
City: Greenwood Village
State: Colorado
Postal Code: 80121
County: Arapahoe
MLS Number: 7618109
Year Built: 2007
Courtesy of Guide Real Estate
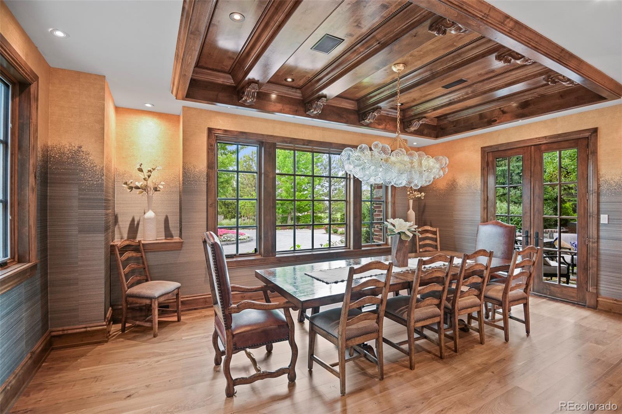
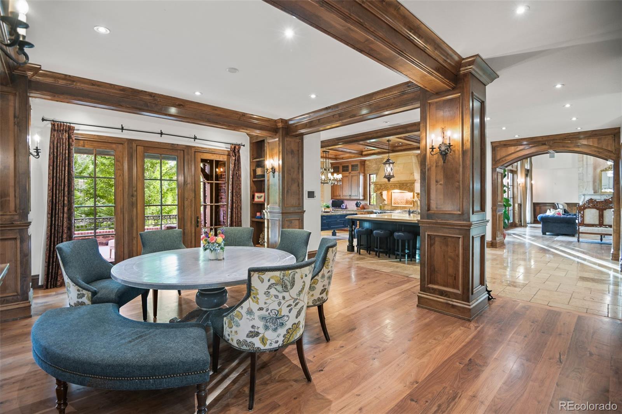
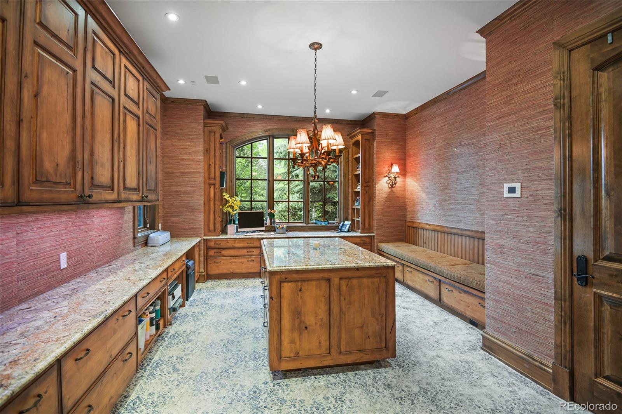
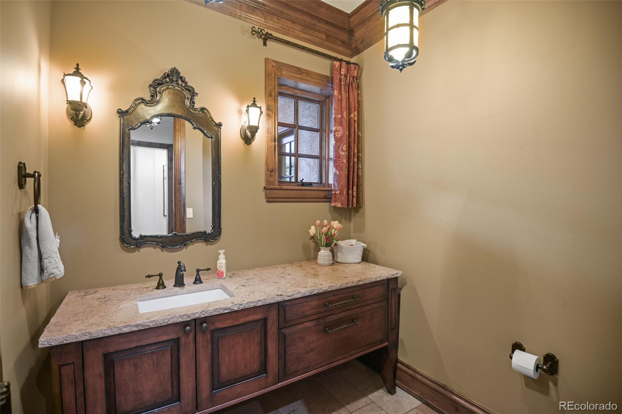
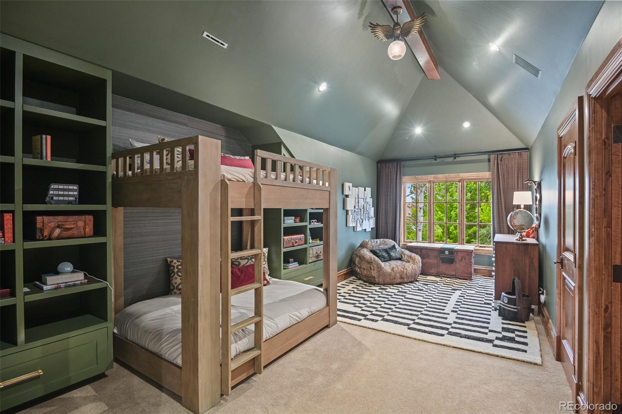
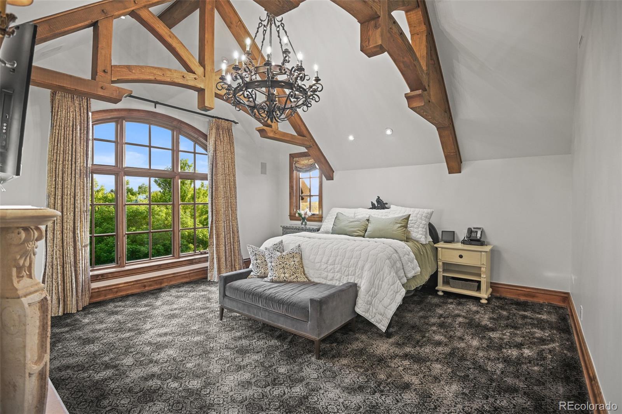
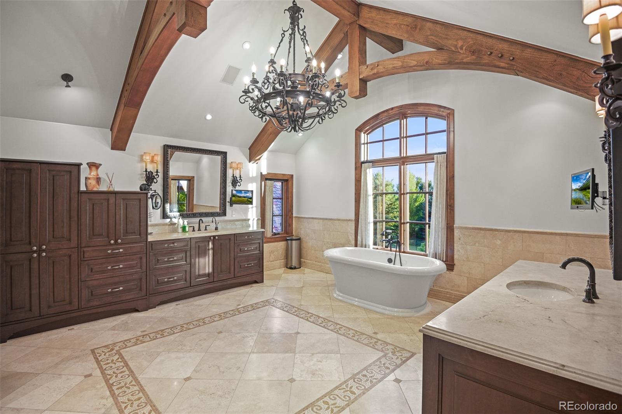
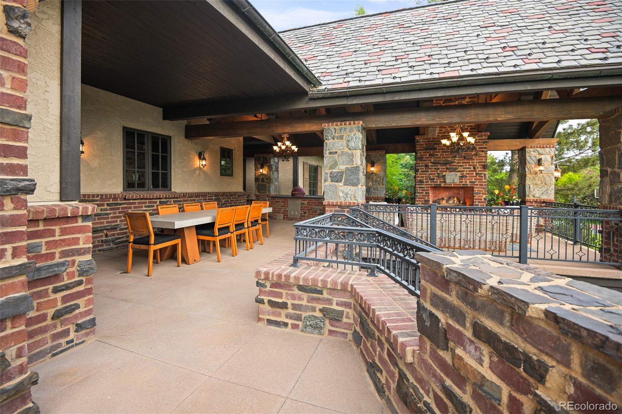
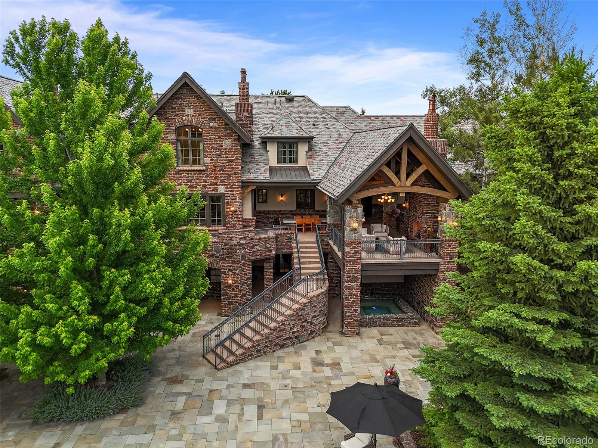
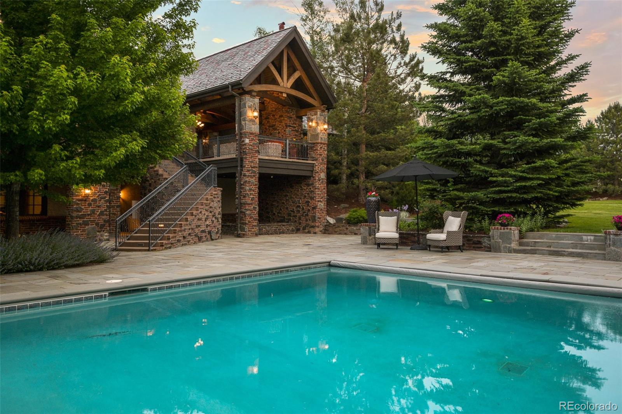
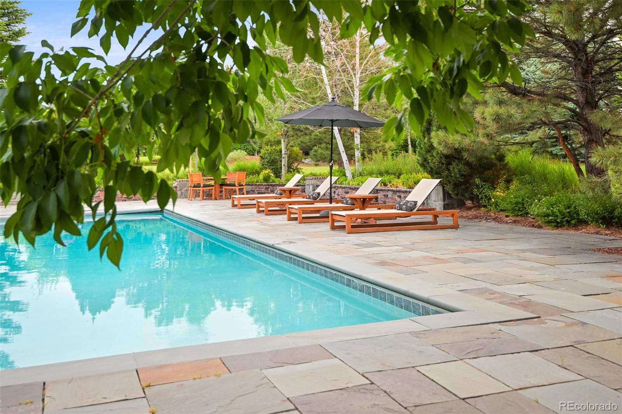
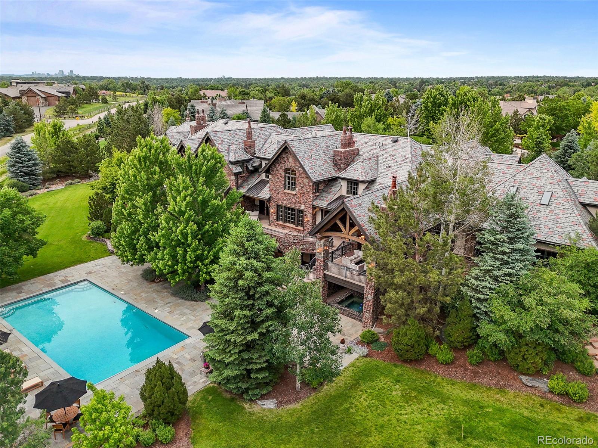
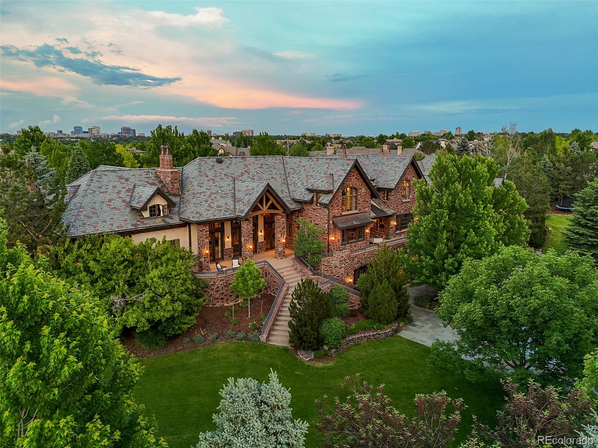
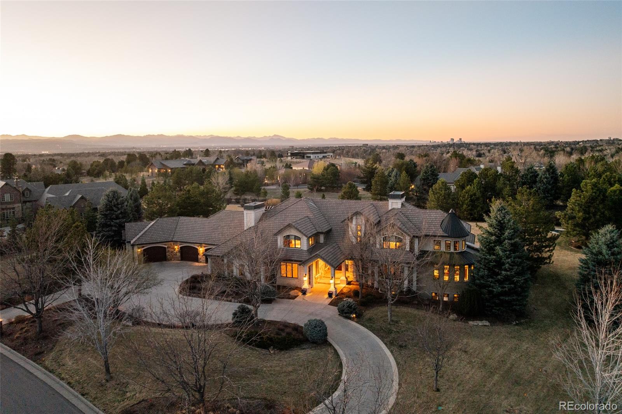
 Courtesy of Corcoran Perry & Co.
Courtesy of Corcoran Perry & Co.