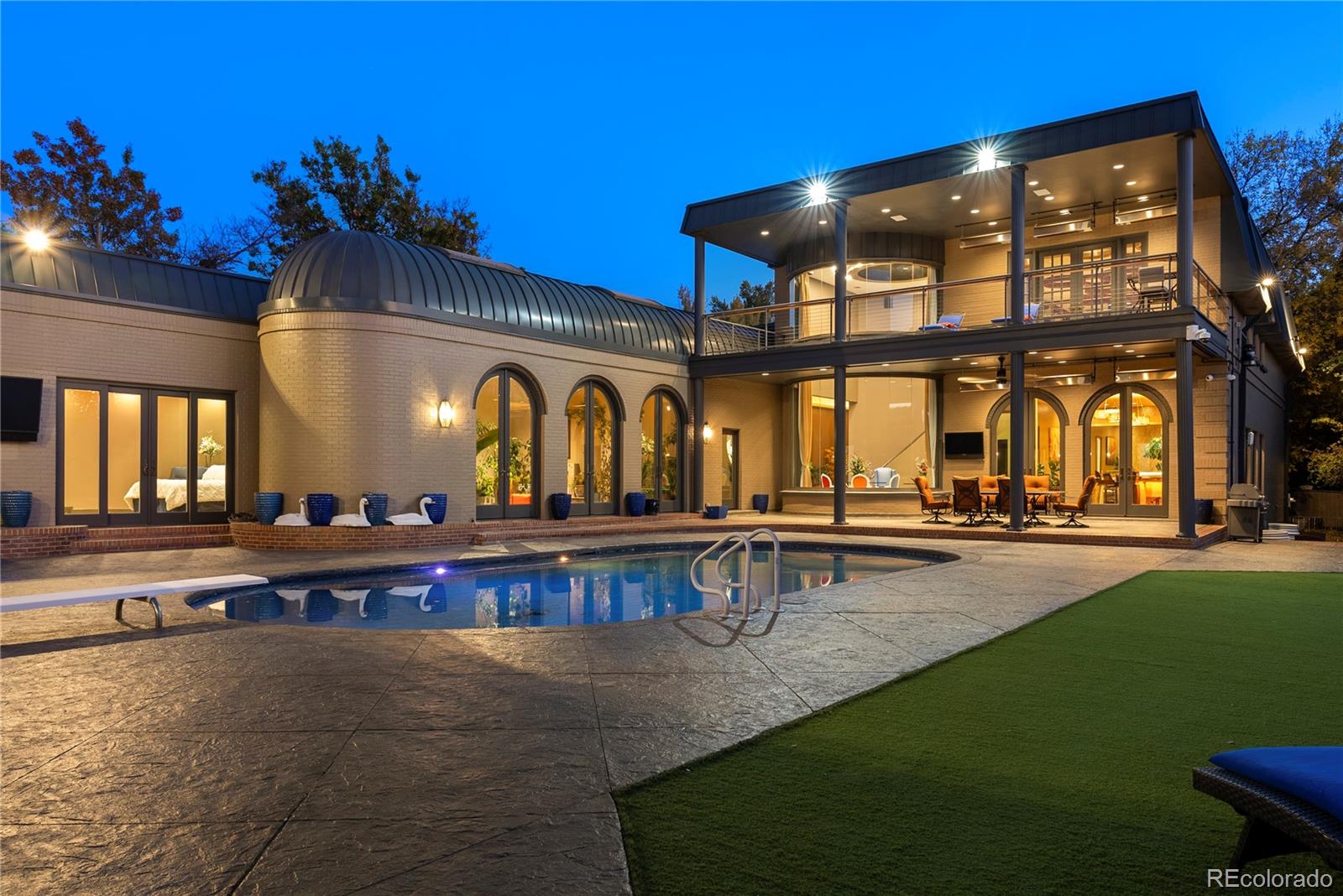Contact Us
Details
Step into timeless elegance in the heart of Cherry Hills Village at this exceptional custom estate, nestled within the prestigious gates of Buell Mansion. Thoughtfully designed for luxury living and impressive entertaining, this home welcomes you through double beveled-glass doors into a light-filled foyer. A vaulted formal living room sits to the left, featuring a floor-to-ceiling stone fireplace and walls of divided-light windows. The adjoining dining room opens to a lush backyard sanctuary with mature Blue Spruce, vibrant shrubs, and flowering gardens. The gourmet kitchen is a chef’s dream with new luxury appliances, a generous breakfast nook, and seamless flow into the expansive family room. French doors lead to a private, covered patio with a serene fountain—perfect for indoor-outdoor living. The main level offers two private studies, each with its own entrance; one includes an en-suite bath. Upstairs, you'll find five spacious en-suite bedrooms, including a luxurious primary suite with dual spa-inspired baths, quartzite fireplace, and oversized walk-in closets. The lower level is an entertainer’s dream, featuring a grand rec room, a custom 500+ bottle wine cellar, full kitchen/bar, and an indoor glice skating rink for hockey or year-round recreation. A large nanny suite offers flexible use as a guest retreat or fitness studio. Additional features include a heated 4-car garage, circular drive with ample parking, and manicured landscaping providing ultimate privacy. Buell Mansion offers a 24-hour guarded entrance, community pool, tennis courts, and clubhouse—all just 6 miles from downtown Denver. Direct access to the High Line Canal and riding trails enhances the lifestyle. Available turn-key and ready to impress—this is a rare opportunity in one of Cherry Hills Village’s most sought-after communities.PROPERTY FEATURES
Main Level Bedrooms :
1
Main Level Bathrooms :
2
Utilities :
Cable Available
Water Source :
Public
Sewer Source :
Public Sewer
Parking Total:
4
Garage Spaces:
4
Security Features :
Security System
Lot Features :
Landscaped
Patio And Porch Features :
Covered
Roof :
Concrete
Architectural Style :
Traditional
Above Grade Finished Area:
6195
Cooling:
Central Air
Heating :
Forced Air
Construction Materials:
Stone
Interior Features:
Breakfast Nook
Basement Description :
Finished
Appliances :
Bar Fridge
Flooring :
Carpet
Levels :
Two
PROPERTY DETAILS
Street Address: 18 Foxtail Circle
City: Englewood
State: Colorado
Postal Code: 80113
County: Arapahoe
MLS Number: 3544431
Year Built: 2001
Courtesy of LIV Sotheby's International Realty
City: Englewood
State: Colorado
Postal Code: 80113
County: Arapahoe
MLS Number: 3544431
Year Built: 2001
Courtesy of LIV Sotheby's International Realty
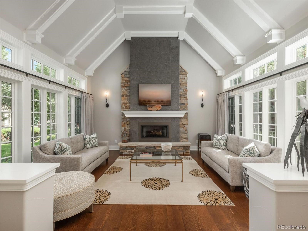
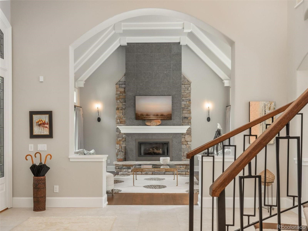
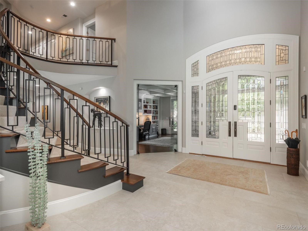
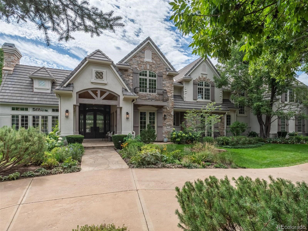
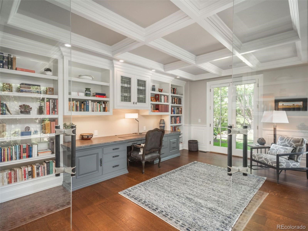
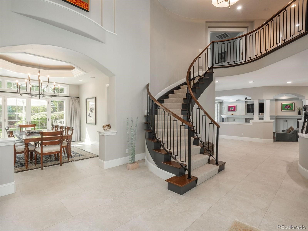
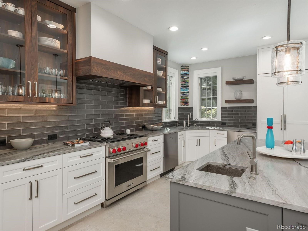
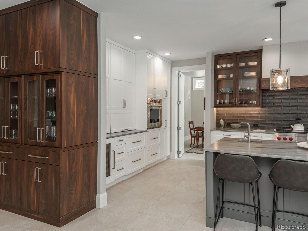
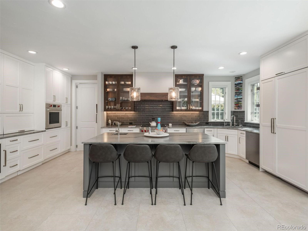
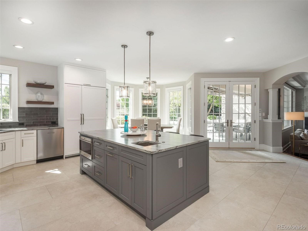
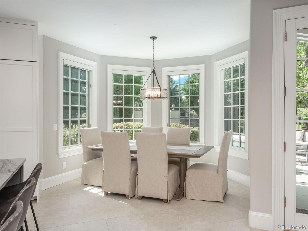
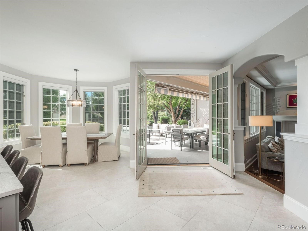
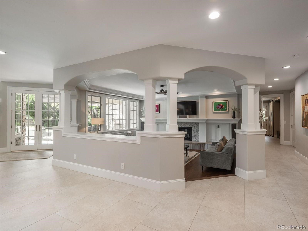
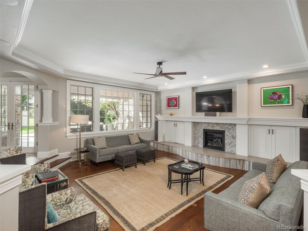
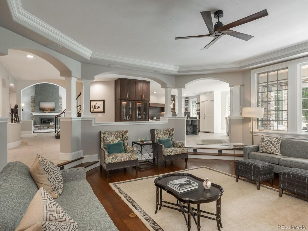
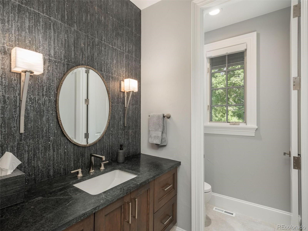
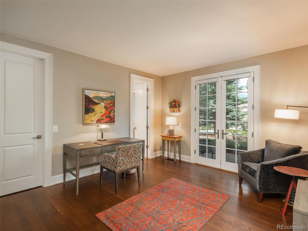
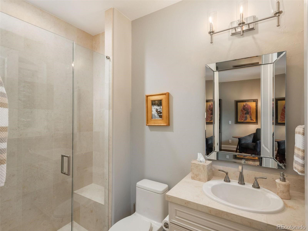
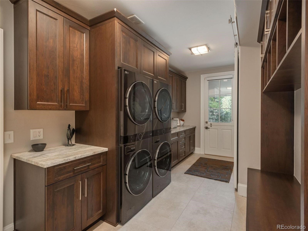
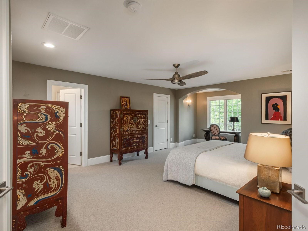
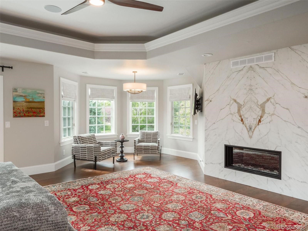
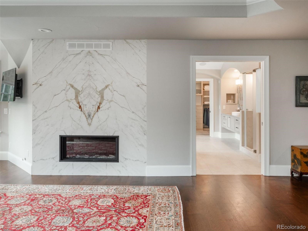
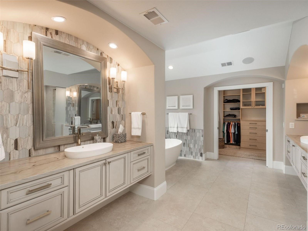
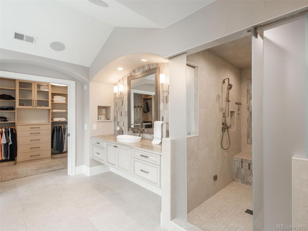
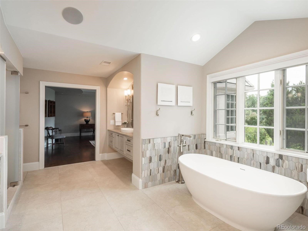
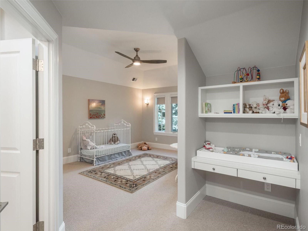
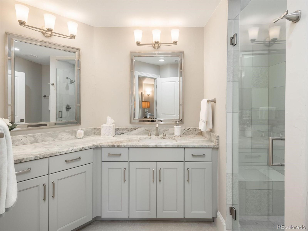
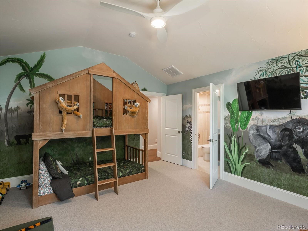
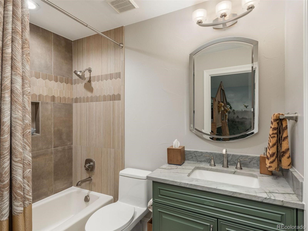
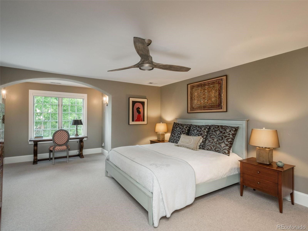
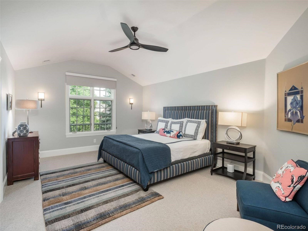
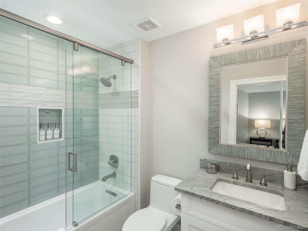
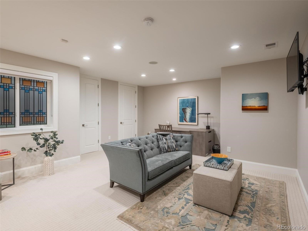
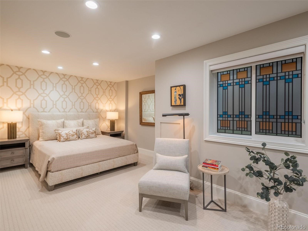
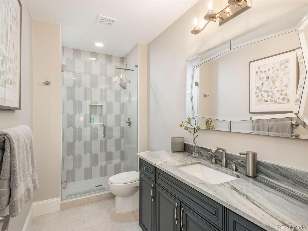
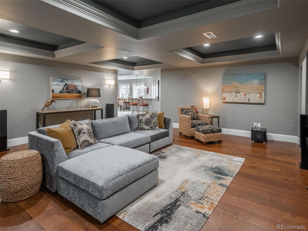
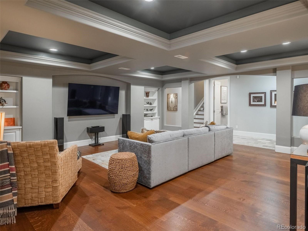
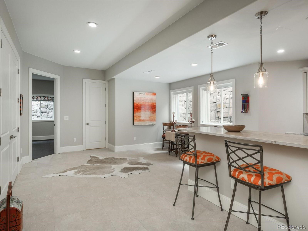
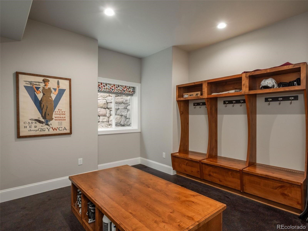
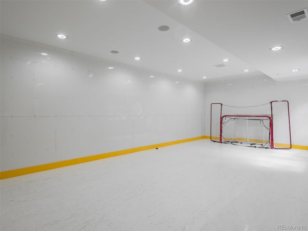
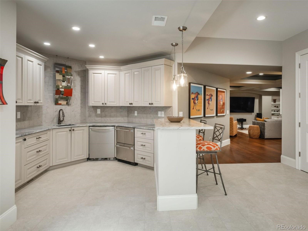
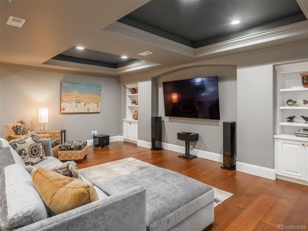
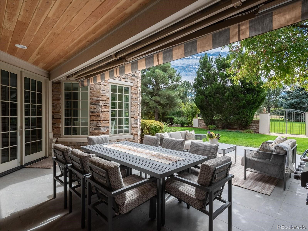
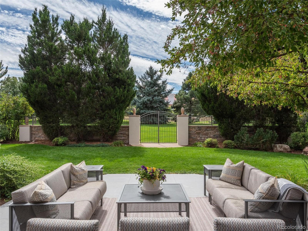
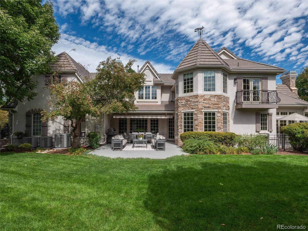
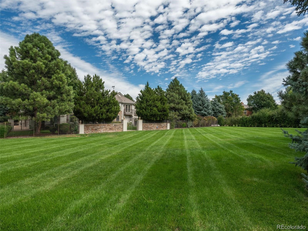

 Courtesy of Keller Williams Realty Success
Courtesy of Keller Williams Realty Success