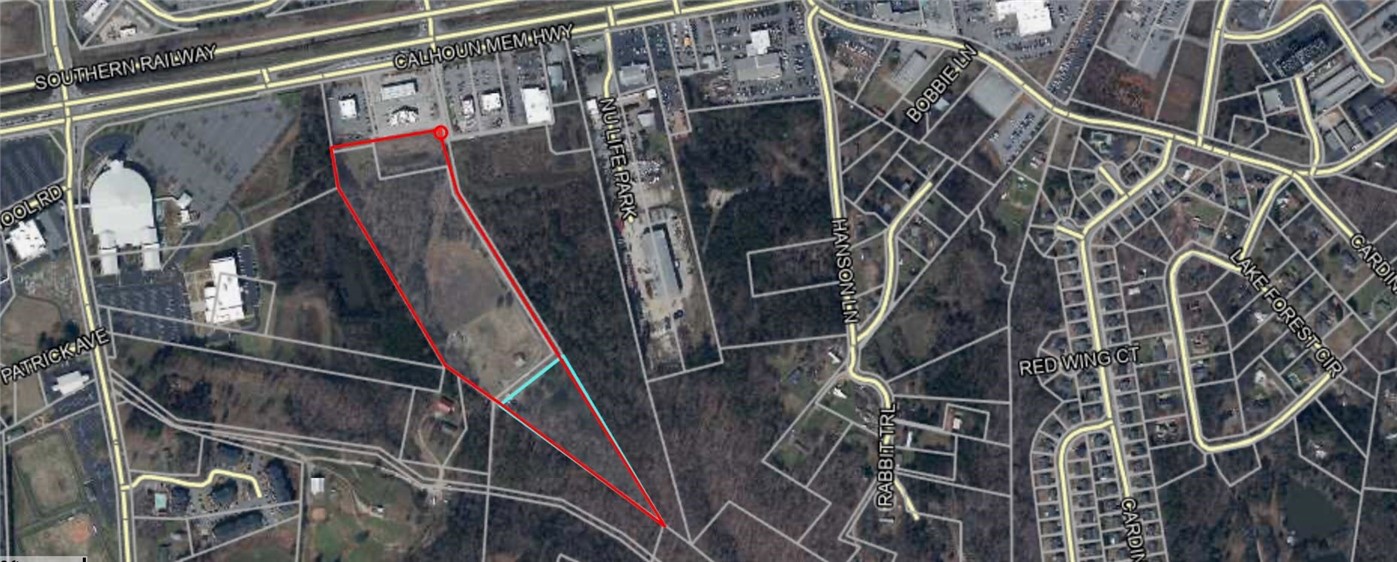Contact Us
Details
The Crane floorplan is the perfect choice for any family needing space without breaking the bank. This two-story home has four bedrooms, 2.5 baths, a two-car garage, a sizable kitchen with quartz countertops, as well as a spacious second floor loft. The second floor is home to the laundry room, open loft, 3 secondary bedrooms, and the owner’s suite which will blow you away with its large walk-in closet, separate linen closet, stand-up shower, and double sinks in the venetian marble vanity. You’ll have all the space you need and still be comfortable! This homesite backs up to a beautiful wooded common open space! NorthView is a master planned community with new single-family homes and townhomes coming soon to Easley, SC. Onsite amenities will include a picnic area, dog park and playground. Residents will enjoy easy access to nearby shopping centers and Prisma Health’s hospital. Historic downtown Easley hosts festivals and music events and features more than 100 businesses including terrific shops and restaurants. The Doodle Trail is great for biking and strolling. Downtown Greenville is just a 20-minute drive away.PROPERTY FEATURES
Master Bedroom Features :
Walk-In Closet(s)
Master Bathroom Features :
Double Vanity, Shower Only
Kitchen Area :
140
Utilities :
Cable Available
Gas :
Fort Hill
Water Source :
Public, Eastland Combined
Sewer Source :
Public Sewer
Electric :
Eastland Combined
Parking Features:
Attached, Paved, Garage Door Opener
Parking Total:
2
2
Garage Spaces
Security Features :
Smoke Detector(s)
Patio And Porch Features :
Front Porch
Lot Features :
1/2 Acre or Less
Property Condition :
Under Construction
Architectural Style :
Craftsman
Cooling:
Electric, Damper Controlled
Heating :
Natural Gas, Damper Controlled
Construction Materials:
Brick Veneer, Vinyl Siding
Topography:
Level
Foundation Details:
Slab
Levels :
Two
LaundryFeatures :
2nd Floor, Electric Dryer Hookup, Laundry Room
Interior Features:
Ceiling Smooth, Open Floorplan, Walk-In Closet(s), Countertops – Quartz, Pantry
Appliances :
Dishwasher, Disposal, Free-Standing Gas Range, Microwave, Electric Water Heater
Windows Features:
Vinyl/Aluminum Trim
Flooring :
Carpet, Vinyl
Documents Available:
Other/See Remarks
PROPERTY DETAILS
Street Address: 324 Anna Gray Circle
City: Easley
State: South Carolina
Postal Code: 29640
County: Pickens
MLS Number: 1501897
Courtesy of Lennar Carolinas LLC
City: Easley
State: South Carolina
Postal Code: 29640
County: Pickens
MLS Number: 1501897
Courtesy of Lennar Carolinas LLC

 Courtesy of CHARLES H. KNIGHT, LLC
Courtesy of CHARLES H. KNIGHT, LLC