Contact Us
Details
This beautiful townhome is located in a very desirable location which is across the street from Smithfields Country Club and beside the 12th tee of the Smithfields championship golf course. Just inside the front door of the townhome is an open floor plan consisting of the beautiful kitchen and living room. The kitchen has white cabinets, stainless appliances, and a gas range cooktop. There is an island with a built in sink, dishwasher, and high bar. The main level and the upper level have gorgeous hardwood floors. The living room leads to a walk-out deck that overlooks the nicely landscaped common area that has walking trails and an area for picnics. There is also a half bath on the main level. The upper level has a large primary bedroom suite with a full bath and two separate closets. The upper level bathroom closet has washer/dryer hookups for a stackable unit, if desired. The stairway leading to the upper level features a skylight over the stairway with a nice landing area at the top. The lower level features a second bedroom with a den and office area. This level has a full bath, large storage room, and the laundry area. There is also a screened in porch located right outside the bedroom, ideal for relaxing or entertaining friends. This townhome is in excellent shape with many upgrades that give it a luxurious feel.PROPERTY FEATURES
Rooms Total : 6
Utilities : CableAvailable,UndergroundUtilities
Water Source : Public
Sewer System : PublicSewer
Community Features : Sidewalks
Parking Features : Deck,PavedDriveway
Garage Spaces: 0
Security Features : SecuritySystemOwned,SmokeDetectors
Exterior Features : Deck,PavedDriveway
Lot Features : CityLot,NotInSubdivision,OnGolfCourse
Roof : Architectural,Shingle
Architectural Style : SeeRemarks,Other
Property Sub-Type Additional : Townhouse
Heating : Yes.
Heating : Central,Electric,ForcedAir,Propane
Cooling : Yes.
Cooling : CentralAir,Electric,ForcedAir
Construction Materials : WoodSiding
Foundation Details: Basement
Interior Features : Bookcases,BuiltInFeatures,CeilingFans,EntranceFoyer,Fireplace,GraniteCounters,HighCeilings,BathInPrimaryBedroom,PullDownAtticStairs,SittingAreaInPrimary,SmoothCeilings,ShowerOnly,SuspendedCeilings,CableTv,UpperLevelPrimary,WindowTreatments
Fireplace Features : Gas,GasLog,Option
Laundry Features : WasherHookup,ElectricDryerHookup
Appliances : Dishwasher,ElectricWaterHeater,Disposal,GasOven,GasRange,Microwave,Refrigerator
Basement Description : Full,Finished,Heated,WalkOutAccess
Window Features : Blinds,InsulatedWindows,TiltInWindows
Flooring : CeramicTile
PROPERTY DETAILS
Street Address: 103 (C) Fairway Oaks Lane Unit# C
City: Easley
State: South Carolina
Postal Code: 29642
County: Pickens
MLS Number: 20285257
Year Built: 1985
Courtesy of Community First Realty
City: Easley
State: South Carolina
Postal Code: 29642
County: Pickens
MLS Number: 20285257
Year Built: 1985
Courtesy of Community First Realty
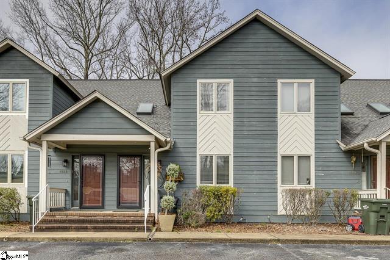
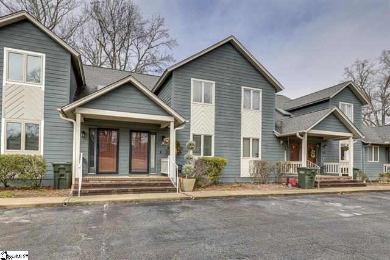
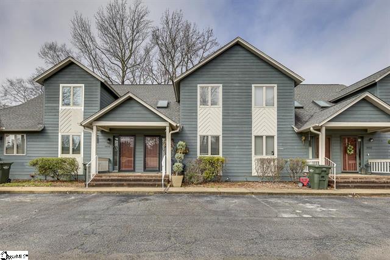
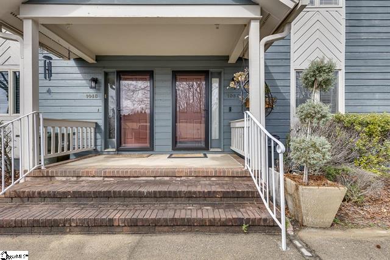
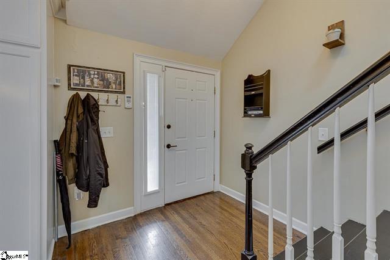
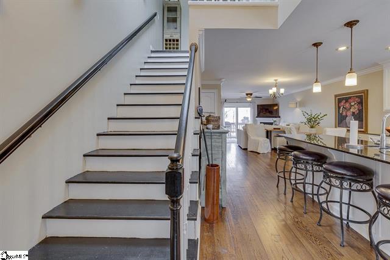
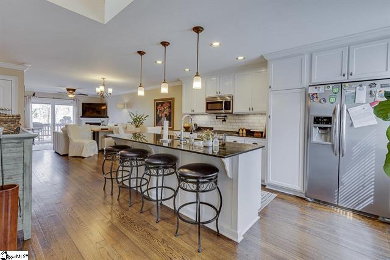
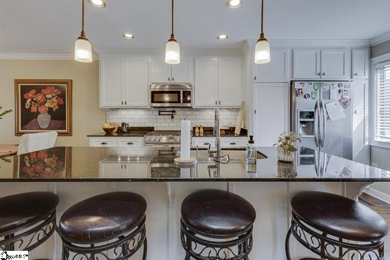
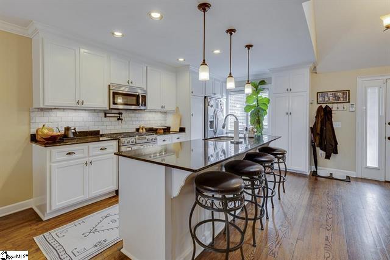
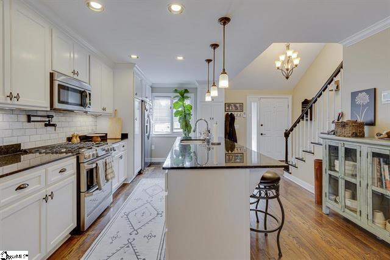
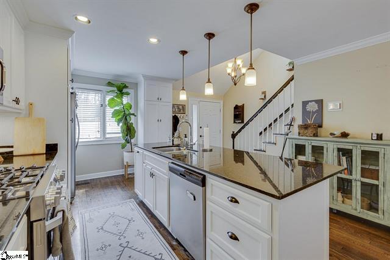
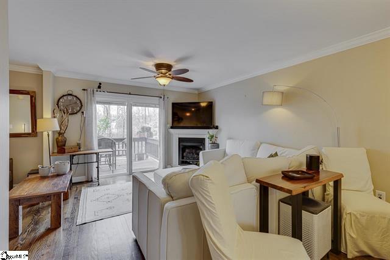
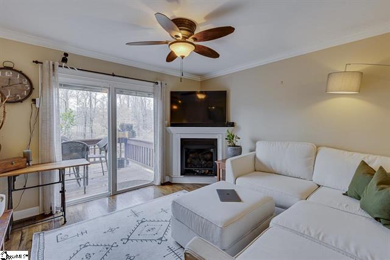
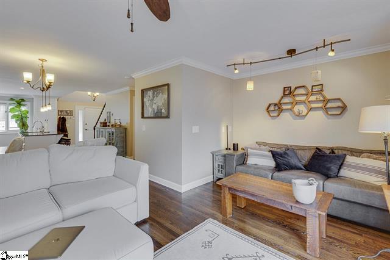
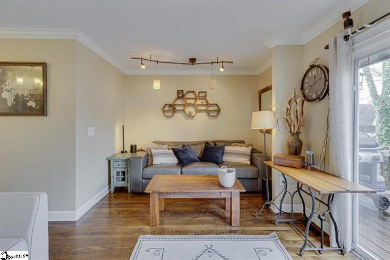
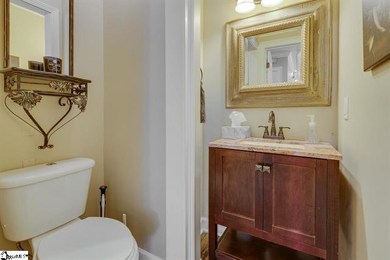
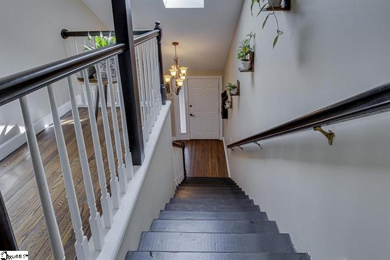
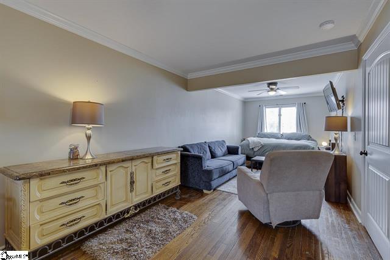
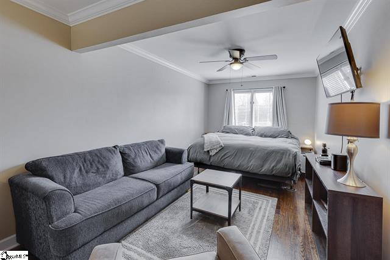
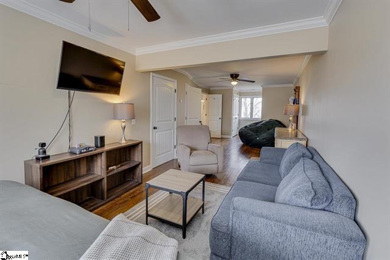
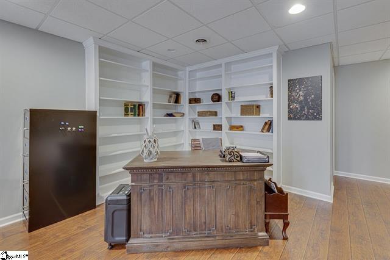
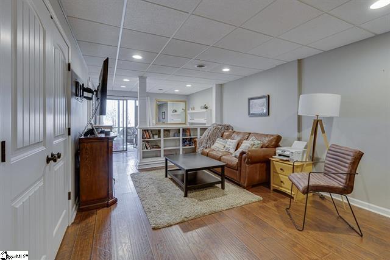
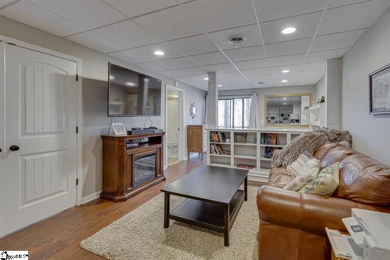
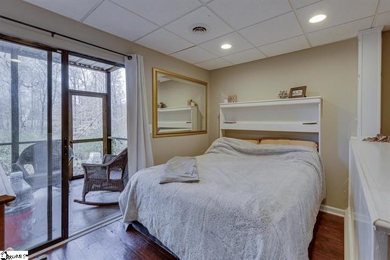
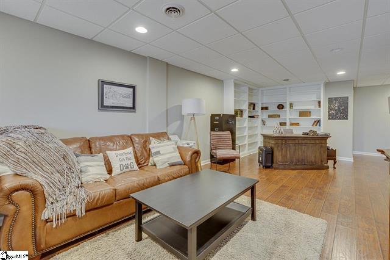
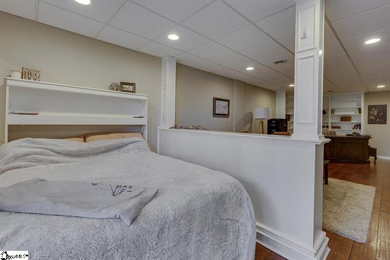
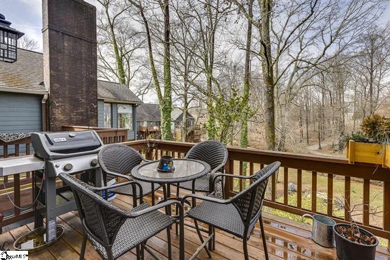
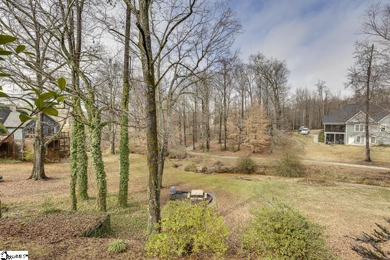
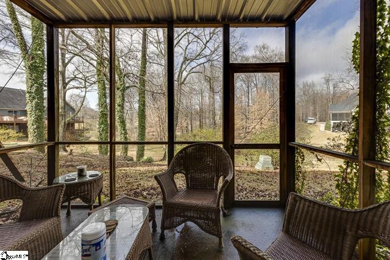
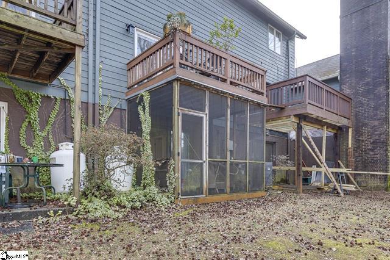
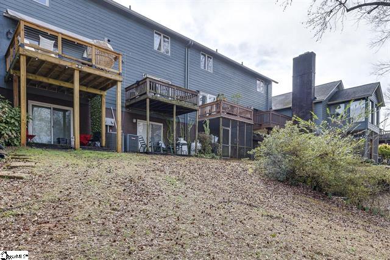
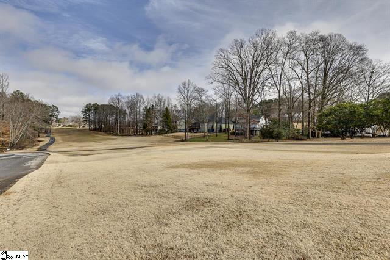
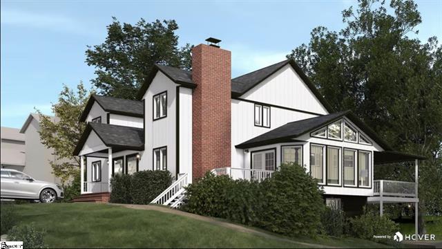
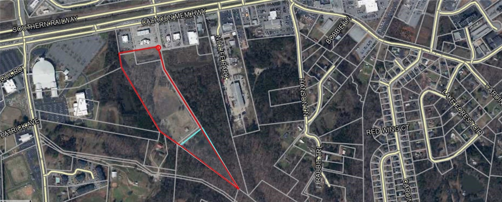
 Courtesy of CHARLES H. KNIGHT, LLC
Courtesy of CHARLES H. KNIGHT, LLC