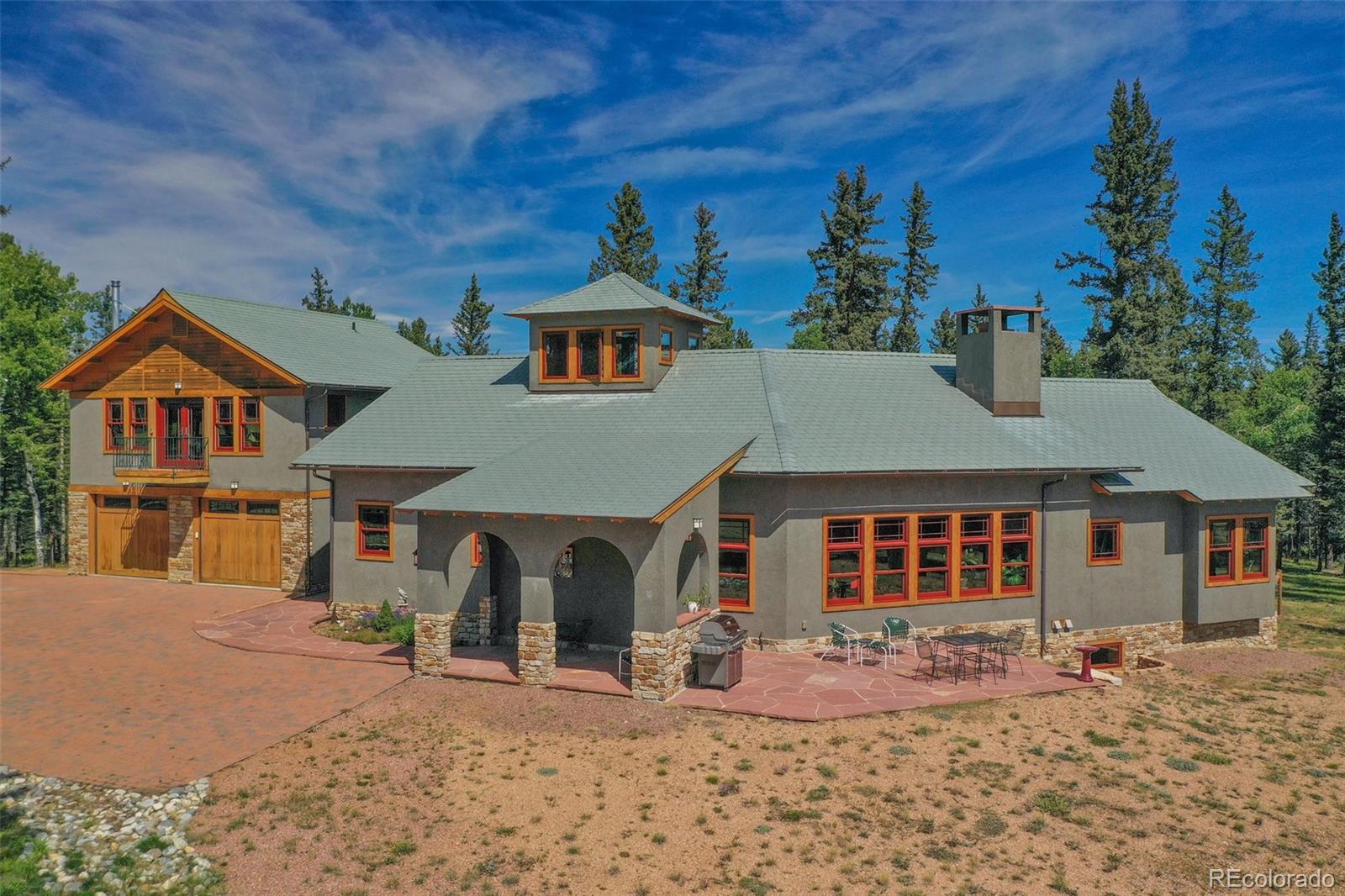Contact Us
Details
Nestled in the serene surroundings of Divide, CO, this exquisite ranch-style single-family home offers a harmonious blend of comfort, privacy, and natural beauty. Boasting 4 spacious bedrooms and 3 well-appointed bathrooms, this home spans a generous 2,846 square feet of finished living space, set on a sprawling 0.97-acre lot that promises unparalleled tranquility and seclusion. As you step inside, the main level welcomes you with luxurious vinyl plank flooring that extends throughout, providing a sleek and modern aesthetic that is both durable and easy to maintain. The heart of this home is the cozy living room, anchored by a warm gas fireplace, making it the perfect spot for relaxing evenings or hosting gatherings. Natural light floods the space, while the covered porch at the front of the house invites you to enjoy peaceful mornings and cool evenings in the embrace of nature. The attached 2-car garage adds to the convenience, while access to the expansive, treed backyard through the dining room door enhances the indoor-outdoor living experience. The roof was replaced in 2018. The basement offers versatility, ample space, and privacy with no access to the main level without going outside. It has a finished area that can serve as a separate apartment or family room, and an unfinished portion boasting over 1,000 square feet of storage space. Residents of this home will enjoy the exclusive benefits of the local homeowners' association, which includes access to pristine, private lakes ideal for fishing, and a community clubhouse that fosters a sense of belonging and social engagement. Adventure seekers and nature enthusiasts will revel in the home's prime location, just minutes away from miles of exhilarating ATV trails and the majestic Pikes Peak National Forest. Embrace the opportunity to own a piece of paradise in Divide, CO, where luxury meets nature and community.PROPERTY FEATURES
Utilities : Electricity Connected,Natural Gas Connected
Water : Assoc/Distr
Garage Amenitities : Even with Main Level,Garage Door Opener
Garage Type : Attached
Garage Spaces : 2
Fencing :
Driveway : Gravel
Main Floor Area : 1947 S.F
Construction Status: Existing Home
Foundation Details : Partial Basement,Walk Out
Interior Features : 9Ft + Ceilings,Skylight (s),Vaulted Ceilings
Fireplace Description : Gas,Main Level
Basement Percent Finished : 46
Laundry Facilites : Electric Hook-up,Main
Green Solar Thermal : Yes.
Green Energy Star Qualified : Yes.
Green Hers Score : Yes.
Green LEED: Yes.
Green SolarPV : Yes.
Notices : Not Applicable
PROPERTY DETAILS
Street Address: 833 Spring Valley Drive
City: Divide
State: Colorado
Postal Code: 80814
County: Teller
MLS Number: 6700556
Year Built: 2001
Courtesy of Keller Williams Partners
City: Divide
State: Colorado
Postal Code: 80814
County: Teller
MLS Number: 6700556
Year Built: 2001
Courtesy of Keller Williams Partners




















































 Courtesy of Compass
Courtesy of Compass
 Courtesy of Stephanie Tanis
Courtesy of Stephanie Tanis