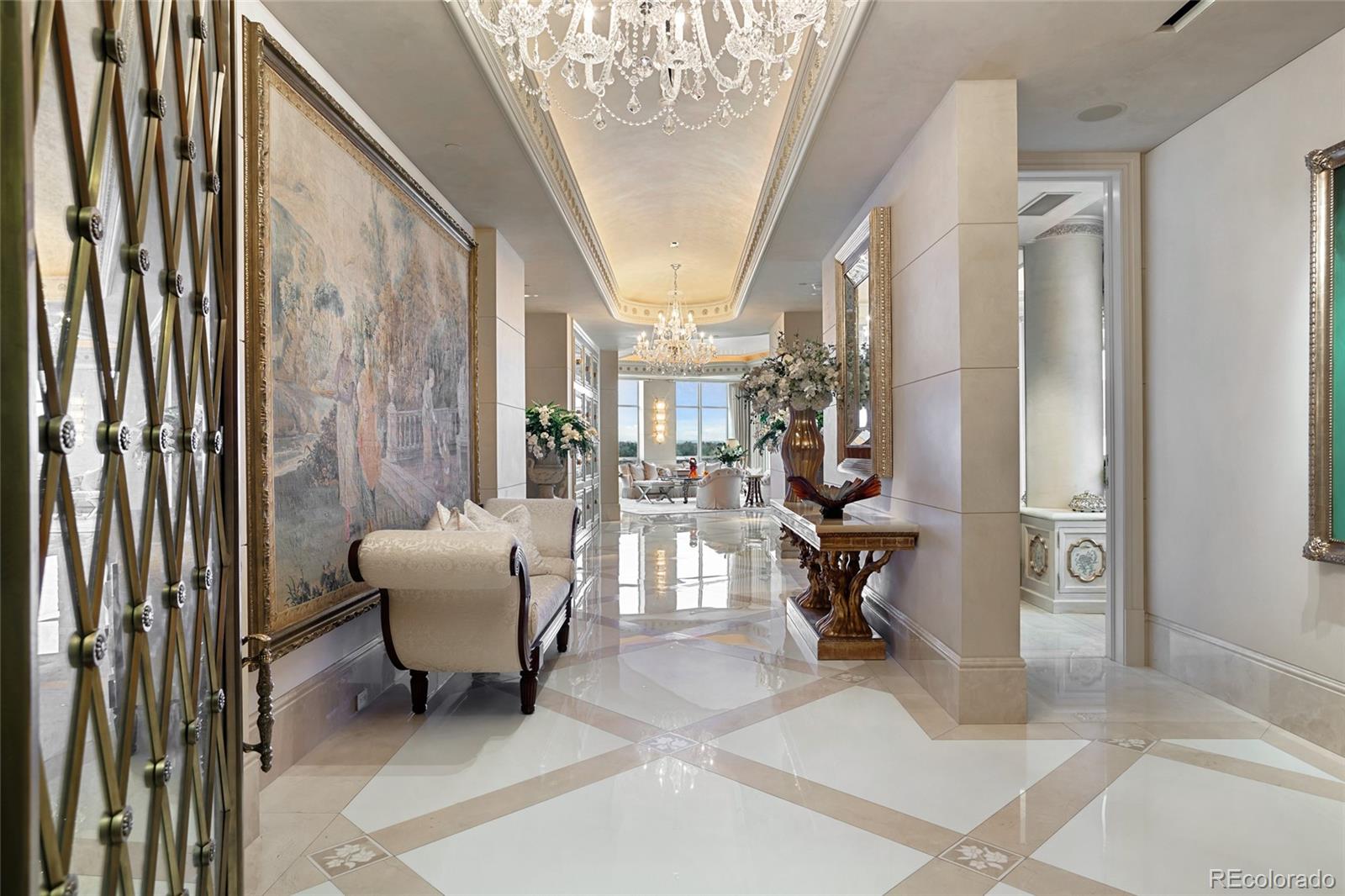Contact Us
Details
Step inside this inviting and spacious 3 bed, 2 bath condo that has been newly refreshed with the best of the best finishes. All the new things! Including Appliances, flooring, cabinets and paint. Enter up the stairs into a lovely open floor plan with convenient of single-story living and no neighbors above you. The interior is flooded with natural light, thanks to the vaulted ceilings throughout. The kitchen is an absolute delight with its pantry, brand new ample cabinets and new appliances for your culinary endeavors. The quartz countertops and prep area open seamlessly to the living room, ensuring you can still be part of the fun while preparing meals or grilling out on the peaceful balcony. For added privacy, the bedrooms are thoughtfully positioned on opposite ends of the unit. The primary bedroom is generously sized and features a huge walk-in closet and an en-suite bathroom, more new cabinets, complete with two sinks and a soaking tub. Entertaining guests is a breeze, with guest parking available right outside the front door. This unit is one of the few featuring an oversized attached 2 car garage. Owners enjoy an extensive diversity of food nearby, the pool, dog park, playground, and Urban Garden plots for gardening enthusiasts, all just a short stroll from the community. As for location, you won't have trouble getting anywhere quickly whether that is the store, downtown and super close to Cherry Creek! This is the one!PROPERTY FEATURES
Main Level Bedrooms :
3
Main Level Bathrooms :
2
Water Source :
Public
Sewer Source :
Public Sewer
Parking Total:
2
Garage Spaces:
2
Exterior Features:
Balcony
Lot Features :
Near Public Transit
Patio And Porch Features :
Covered
Road Frontage Type :
Public
Road Surface Type :
Paved
Roof :
Composition
Architectural Style :
Contemporary
Above Grade Finished Area:
1532
Heating :
Forced Air
Cooling:
Central Air
Construction Materials:
Stucco
Windows Features:
Window Treatments
Appliances :
Cooktop
Flooring :
Carpet
Levels :
One
Interior Features:
High Ceilings
PROPERTY DETAILS
Street Address: 9300 Florida Avenue
City: Denver
State: Colorado
Postal Code: 80247
County: Arapahoe
MLS Number: 6445884
Year Built: 2006
Courtesy of Colorado Realty Network Inc.
City: Denver
State: Colorado
Postal Code: 80247
County: Arapahoe
MLS Number: 6445884
Year Built: 2006
Courtesy of Colorado Realty Network Inc.
Similar Properties
$34,950,000
9,479 Sqft
$32,030,085
$21,000,000
3 bds
6 ba
6,799 Sqft
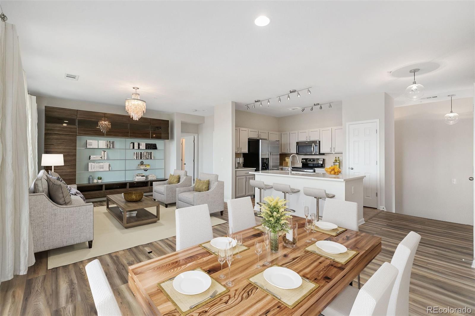
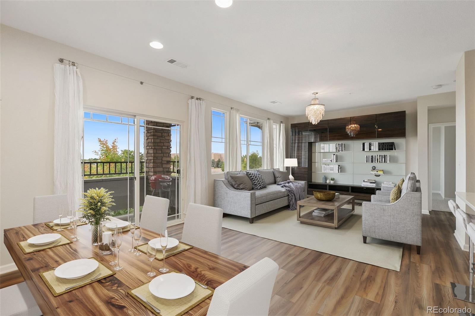
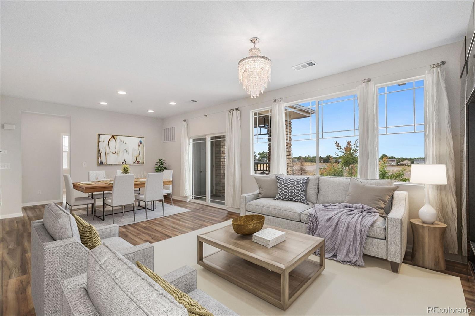
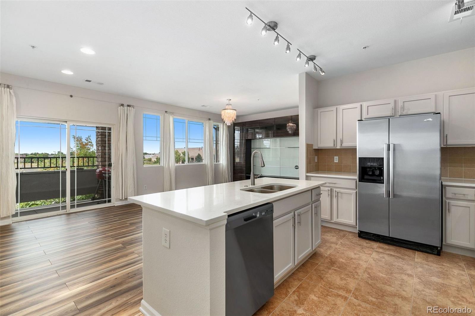
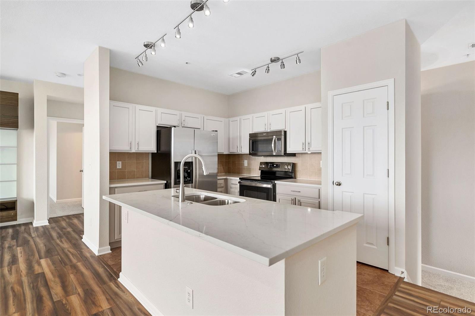
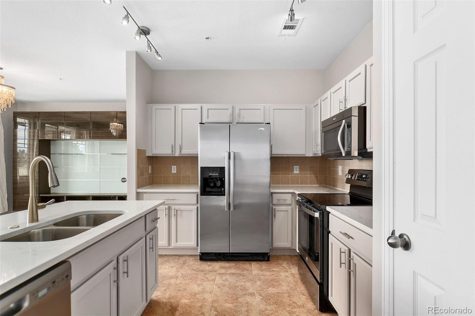
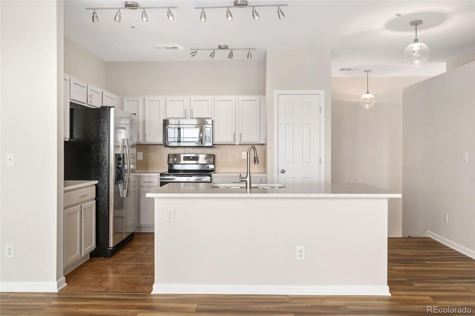
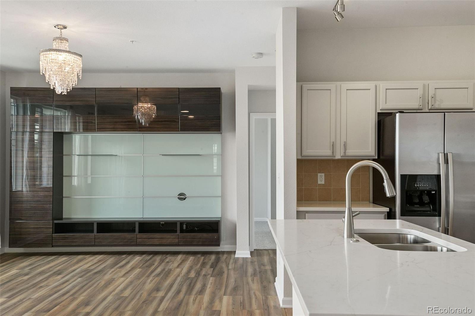
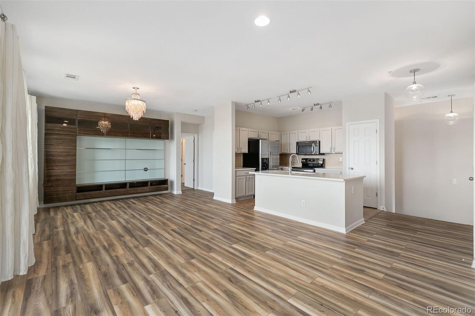
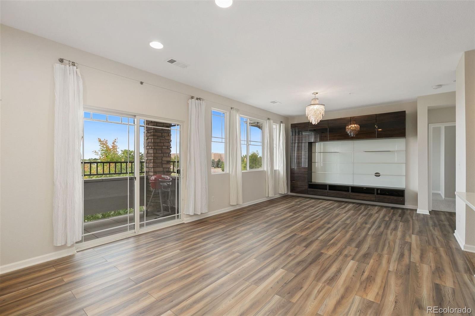
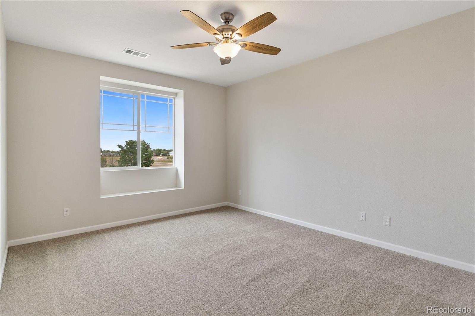
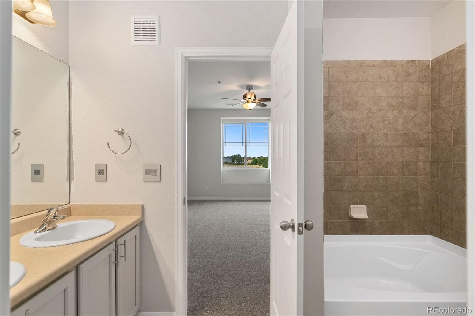
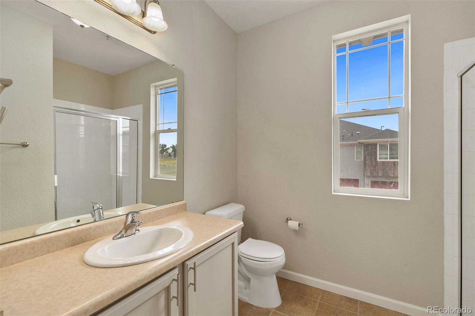
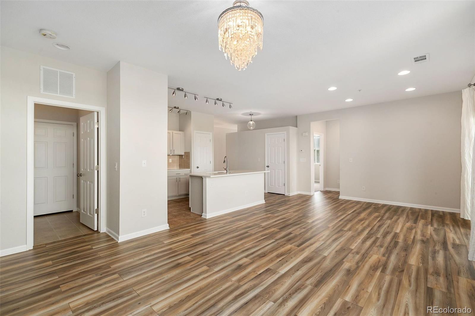
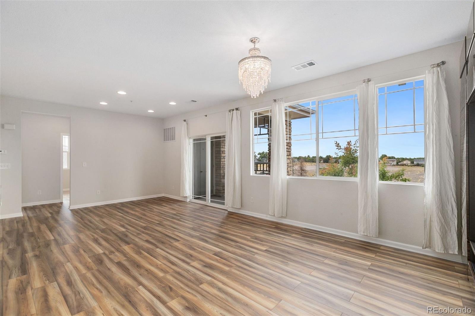
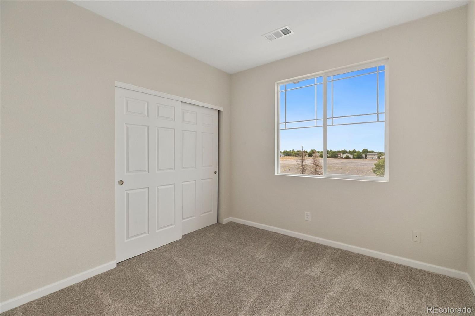
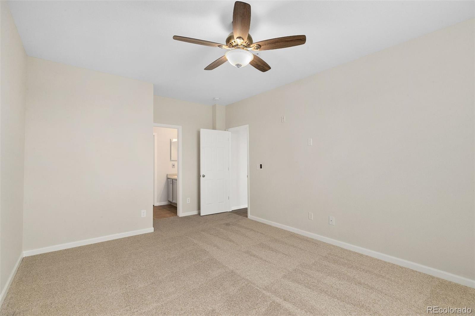
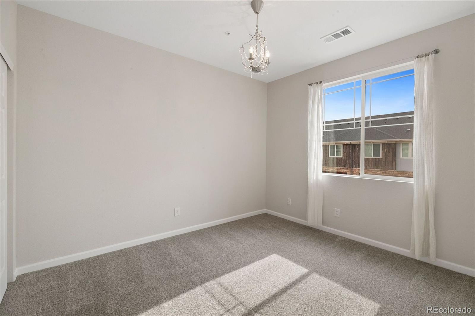
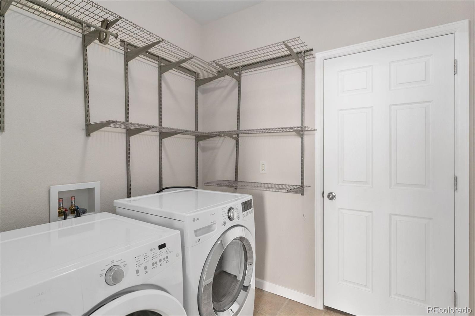
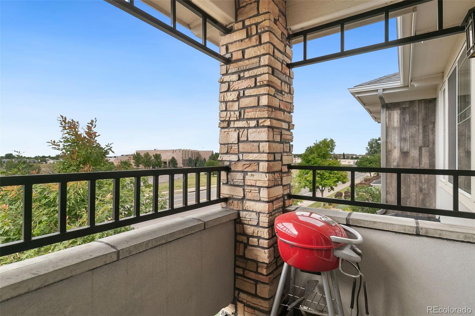
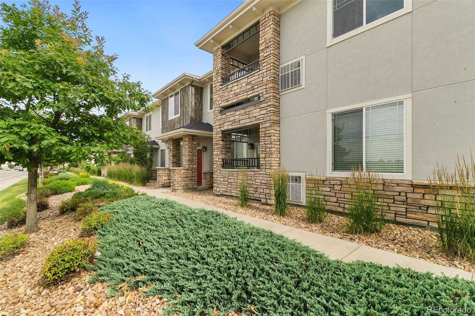
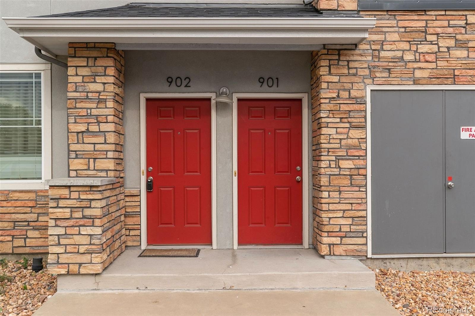
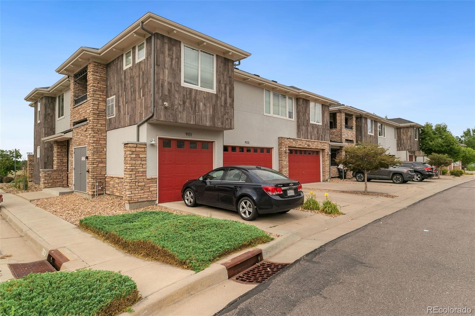


 Courtesy of CBRE, Inc.
Courtesy of CBRE, Inc.
