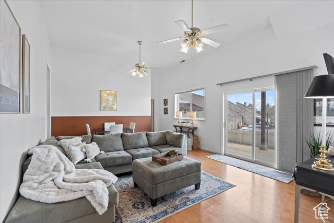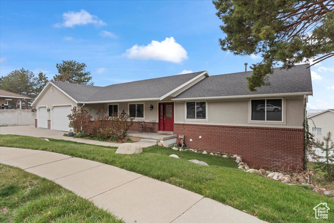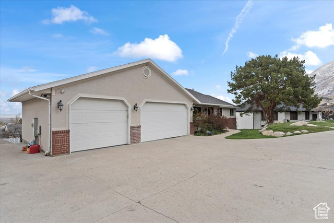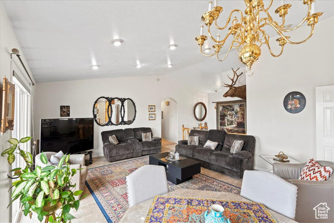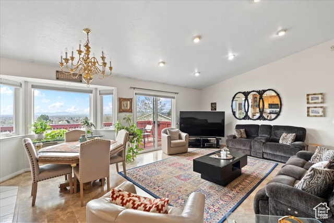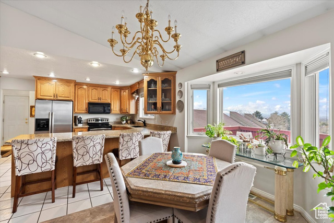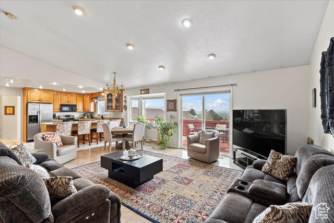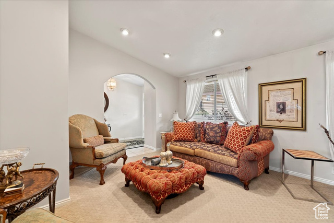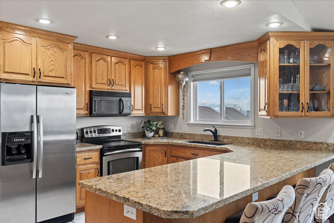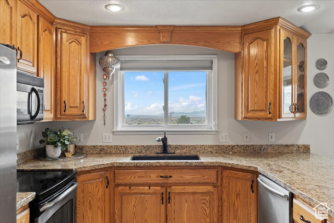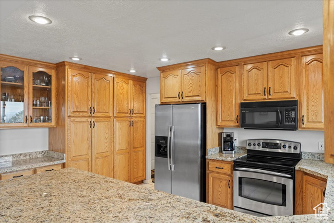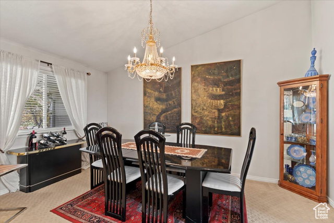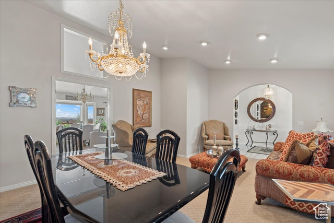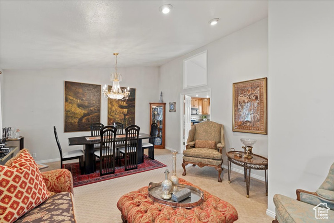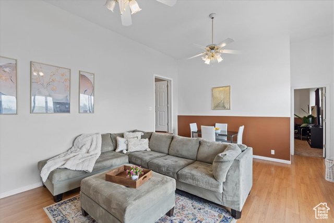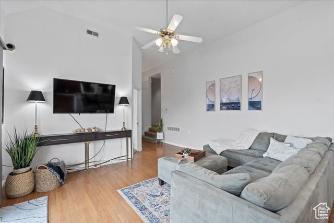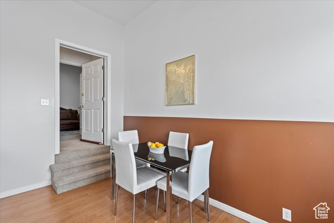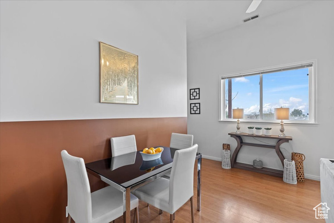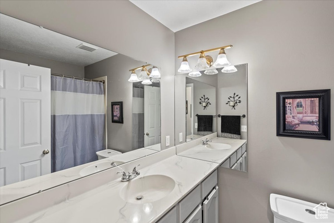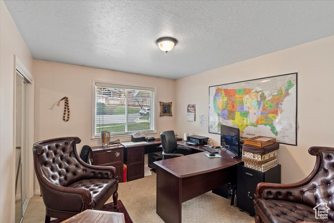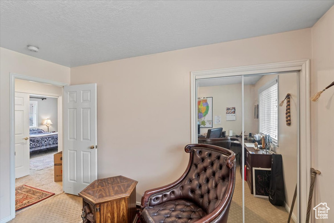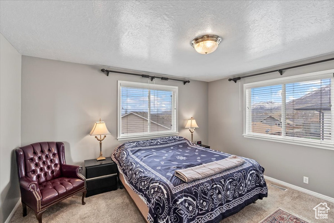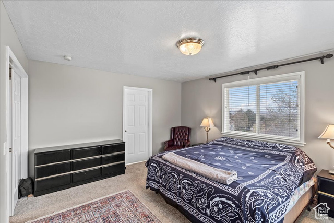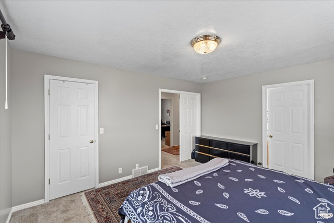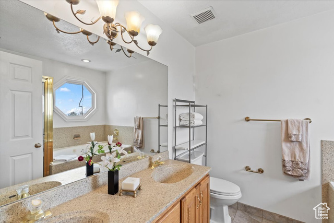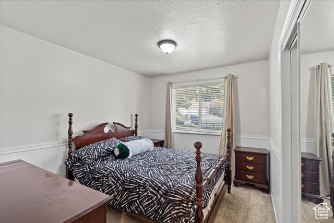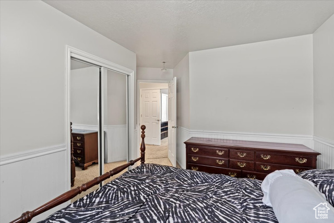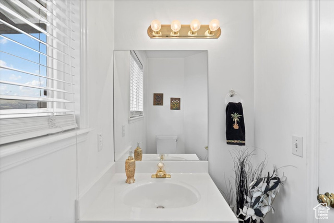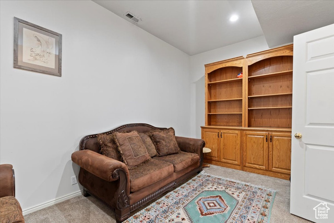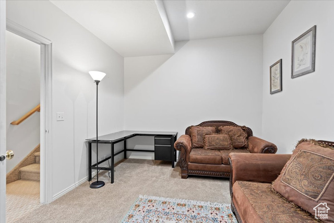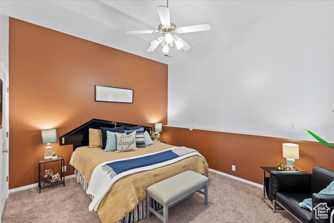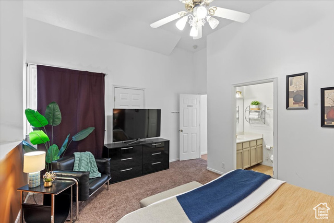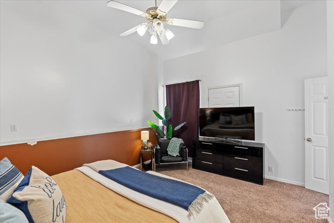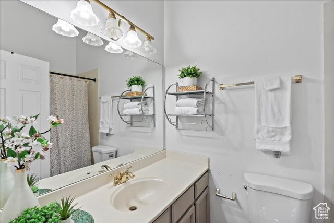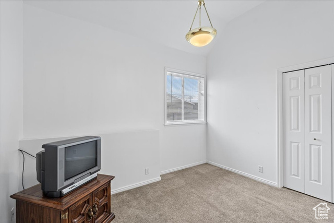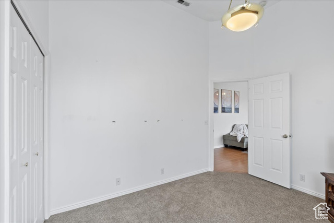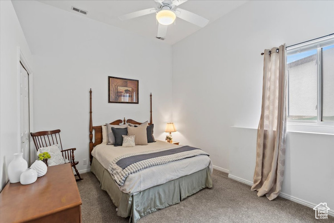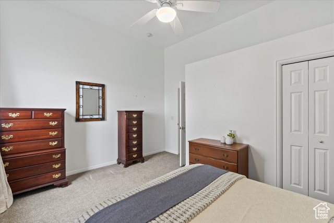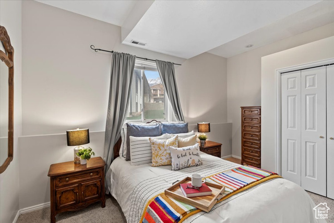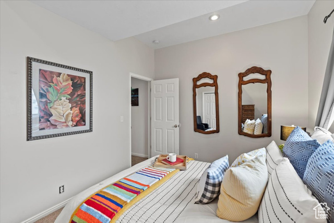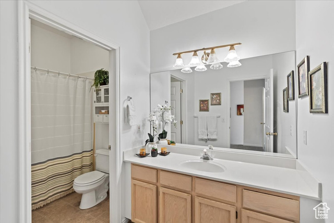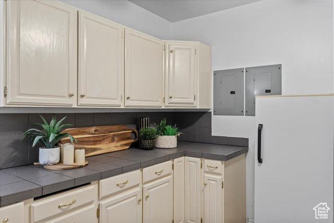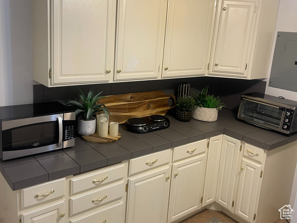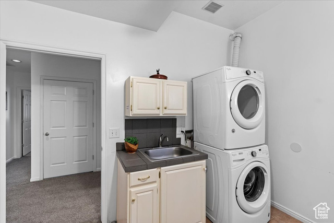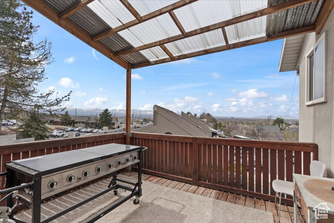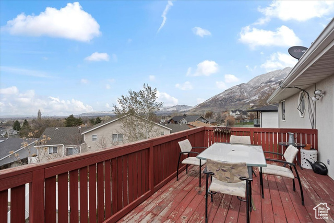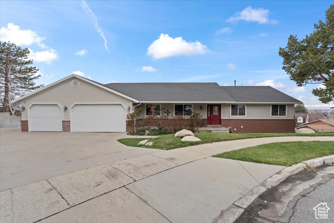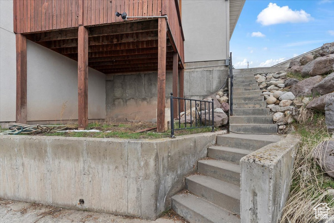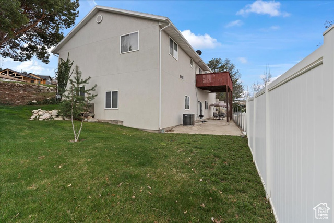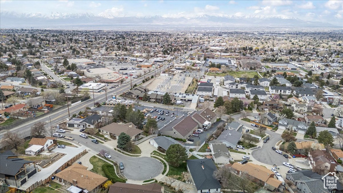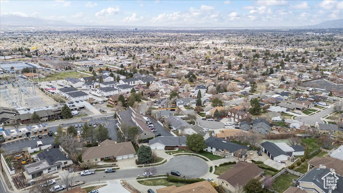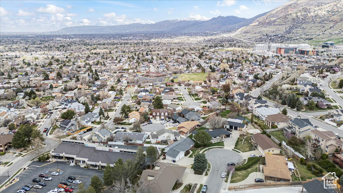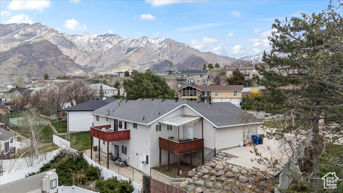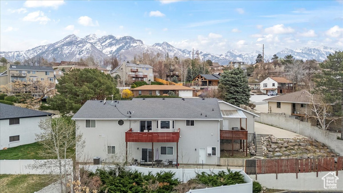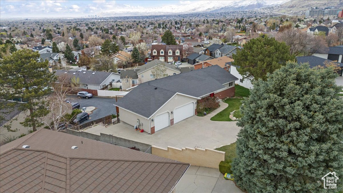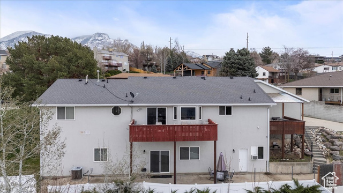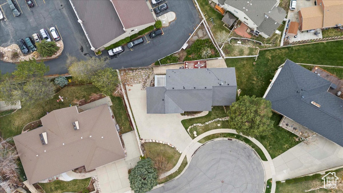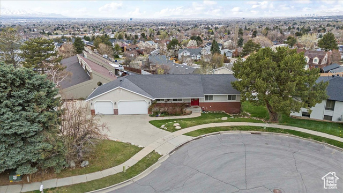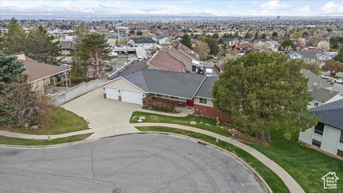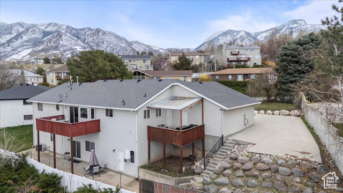About 6958 S SUNRISE HILLS CIR, Cottonwood Heights, Utah, 84121
FOURTH OF JULY SALE. THIS SELLER MUST SELL. Don't miss this incredible opportunity! Motivated seller is relocating out of the country and everything must go. Endless Possibilities, Incredible Views, and Prime Location! Bring your vision and unlock the full potential of this well-built home with solid bones, sweeping views, and unbeatable convenience. Nestled just minutes from world-class ski resorts, top-rated schools, shopping, and easy freeway access, this property is a rare opportunity to create something truly special in one of Utah's most sought-after locations. Enjoy panoramic valley and mountain views from the expansive main-level deck-perfect for morning coffee or evening sunsets. With flexible space throughout, this home offers a fantastic opportunity for multi-generational living or rental income. The walk-out lower level is already equipped with a kitchenette and ready to function as a guest suite, mother-in-law apartment, or a potential ADU/STR (Accessory Dwelling Unit/Short-Term Rental). Highlights include: No HOA; Two spacious primary suites, one on each level; Dual HVAC systems for year-round comfort; Two water heaters & two laundry areas; Select furnishings on lower level included Kitchenette amenities on the lower level (microwave, toaster oven, hot plate, fridge, and more). Whether you're looking for a personal retreat, an investment property, or a place to make your own, this home offers a foundation that's ready to shine with a little love. And with the 2034 Winter Olympics headed back to Utah, there's no better time to invest in a property with this much promise and prime location.
Master Bedroom Level : Floor: 1st
Vegetation: Landscaping: Full, Mature Trees
Utilities : Natural Gas Connected, Electricity Connected, Sewer Connected, Sewer: Public, Water Connected
Water Source : Culinary
Sewer Source : Sewer: Connected, Sewer: Public
Parking Features: Secured, Rv Parking
Parking Total: 10
7 Open Parking Spaces
3 Garage Spaces
3 Covered Spaces
Exterior Features: Balcony, Basement Entrance, Bay Box Windows, Deck; Covered, Double Pane Windows, Patio: Covered, Porch: Open, Secured Parking, Sliding Glass Doors, Walkout
Lot Features : Cul-De-Sac, Curb & Gutter, Fenced: Part, Road: Paved, Secluded, Sidewalks, Sprinkler: Auto-Full, Terrain: Grad Slope, View: Mountain, View: Valley
Patio And Porch Features : Covered, Porch: Open
Roof : Asphalt
Architectural Style : Rambler/Ranch
Property Condition : Blt./Standing
Current Use : Single Family
Zoning Description: RES
Cooling: Yes.
Cooling: Central Air
Heating: Yes.
Heating : Forced Air, Gas: Central
Construction Materials : Asphalt, Brick, Stucco
Construction Status : Blt./Standing
Topography : Cul-de-Sac, Curb & Gutter, Fenced: Part, Road: Paved, Secluded Yard, Sidewalks, Sprinkler: Auto-Full, Terrain, Flat, Terrain: Grad Slope, View: Mountain, View: Valley
Interior Features: Accessory Apt, Basement Apartment, Bath: Primary, Bath: Sep. Tub/Shower, Closet: Walk-In, Den/Office, Disposal, Great Room, Jetted Tub, Kitchen: Second, Mother-in-Law Apt., Range/Oven: Free Stdng., Vaulted Ceilings, Granite Countertops, Theater Room
Basement Description : Daylight, Entrance, Full, Walk-Out Access
Basement Finished : 100
Appliances : Ceiling Fan, Dryer, Microwave, Range Hood, Refrigerator, Washer
Windows Features: Blinds, Drapes
Flooring : Carpet, Tile
LaundryFeatures : Electric Dryer Hookup
Other Equipment : Window Coverings, Workbench
Above Grade Finished Area : 1893 S.F
Master Bedroom Level : Floor: 1st
Vegetation: Landscaping: Full, Mature Trees
Utilities : Natural Gas Connected, Electricity Connected, Sewer Connected, Sewer: Public, Water Connected
Water Source : Culinary
Sewer Source : Sewer: Connected, Sewer: Public
Parking Features: Secured, Rv Parking
Parking Total: 10
7 Open Parking Spaces
3 Garage Spaces
3 Covered Spaces
Exterior Features: Balcony, Basement Entrance, Bay Box Windows, Deck; Covered, Double Pane Windows, Patio: Covered, Porch: Open, Secured Parking, Sliding Glass Doors, Walkout
Lot Features : Cul-De-Sac, Curb & Gutter, Fenced: Part, Road: Paved, Secluded, Sidewalks, Sprinkler: Auto-Full, Terrain: Grad Slope, View: Mountain, View: Valley
Patio And Porch Features : Covered, Porch: Open
Roof : Asphalt
Architectural Style : Rambler/Ranch
Property Condition : Blt./Standing
Current Use : Single Family
Zoning Description: RES
Cooling: Yes.
Cooling: Central Air
Heating: Yes.
Heating : Forced Air, Gas: Central
Construction Materials : Asphalt, Brick, Stucco
Construction Status : Blt./Standing
Topography : Cul-de-Sac, Curb & Gutter, Fenced: Part, Road: Paved, Secluded Yard, Sidewalks, Sprinkler: Auto-Full, Terrain, Flat, Terrain: Grad Slope, View: Mountain, View: Valley
Interior Features: Accessory Apt, Basement Apartment, Bath: Primary, Bath: Sep. Tub/Shower, Closet: Walk-In, Den/Office, Disposal, Great Room, Jetted Tub, Kitchen: Second, Mother-in-Law Apt., Range/Oven: Free Stdng., Vaulted Ceilings, Granite Countertops, Theater Room
Basement Description : Daylight, Entrance, Full, Walk-Out Access
Basement Finished : 100
Appliances : Ceiling Fan, Dryer, Microwave, Range Hood, Refrigerator, Washer
Windows Features: Blinds, Drapes
Flooring : Carpet, Tile
LaundryFeatures : Electric Dryer Hookup
Other Equipment : Window Coverings, Workbench
Above Grade Finished Area : 1893 S.F
Street Address: 6958 S SUNRISE HILLS CIR
City: Cottonwood Heights
State: Utah
Postal Code: 84121
County: Salt Lake
Property Information :
Listing Status: Active
Size: 3,929 Sqft
Lot Size: 35
MLS #: 2075341
Bedrooms: 7 bds
Bathrooms: 5 ba
Price: $850,000
Tax Amount: 4908
Construction Status: Built in 1994
Last Modified : Jul 4 2025 3:17AM
Amenities :
View
Courtesy of: Dawn Stevens, Real Broker, LLC (Canyons Luxury Real Estate) (MLS# 99000895)
