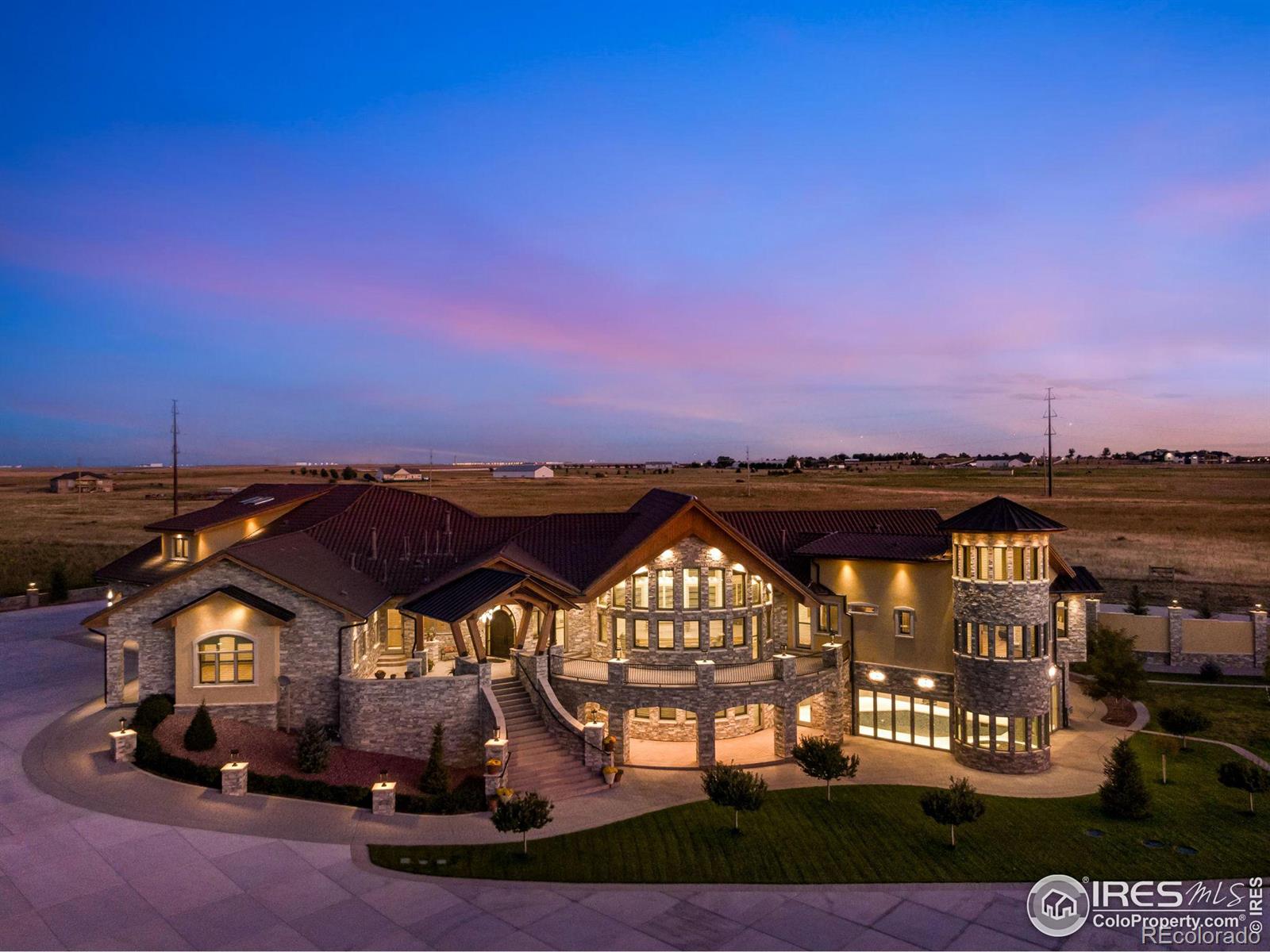Contact Us
Details
Well Cared For, Modern Upgrades Under $400k! Discover comfort and convenience in this charming end-unit home with a finished garage and private driveway (a privilege shared by just 3 other units). Sun light streams through south and west-facing windows, illuminating your space w/natural light.This gem features an elegant all-glass storm/security door opening to entry area that gives access to garage, coat closet and stairway leading to living area. Recent paint updates give the home a fresh appeal. High-end laminate flooring flows seamlessly through the living spaces, joined by plush upgraded carpets in the bedrooms and closets. The open kitchen layout boasts under-cabinet lighting that highlights travertine countertops with stylish kitchen faucet, generous pantry, and double oven range. The guest bedroom has ample space, natural light, a ceiling fan, solar shade and custom cherry closet organizer. The adjacent bathroom features tile flooring, travertine countertop, with updated glass shower doors. The generous primary bedroom features custom cherry closet organizer, ceiling fan, solar shades, and a private 3/4 ensuite bathroom and includes a glass walk-in shower and dual sinks with travertine countertops and tile floors. The living room is a haven of natural light, accented by Plantation shutters and solar shades, an open layout, complete with surround sound speakers, WIFI programmable thermostat, ALL TV mounts included. Owned water filtration system in unit. Garage is finished w/painted floor, upgraded lighting, and shelves.The balcony is complete with a solar shade for privacy and a TV mount, offering a cozy outdoor escape. Location offers quick access to major highways so commuting is a breeze. River Oaks Park and playground are just steps away to the west of the unit, This home is an ideal starting point for first-time homeowners. Don't miss out – schedule a viewing today **Furniture is available for separate purchase, easing your move-in transition.PROPERTY FEATURES
Main Level Bedrooms :
2
Main Level Bathrooms :
2
Utilities :
Cable Available
Water Source :
Public
Sewer Source :
Community Sewer
Parking Total:
3
Garage Spaces:
1
Exterior Features:
Balcony
Lot Features :
Corner Lot
Roof :
Architecural Shingle
Patio And Porch Features :
Covered
Architectural Style :
Contemporary
Above Grade Finished Area:
1141
Cooling:
Central Air
Heating :
Forced Air
Construction Materials:
Frame
Appliances :
Dishwasher
Interior Features:
Ceiling Fan(s)
LaundryFeatures :
In Unit
Windows Features:
Double Pane Windows
Flooring :
Carpet
Levels :
One
PROPERTY DETAILS
Street Address: 11866 Oak Hill Way
City: Commerce City
State: Colorado
Postal Code: 80640
County: Adams
MLS Number: 5221059
Year Built: 2007
Courtesy of Colorado Home Realty
City: Commerce City
State: Colorado
Postal Code: 80640
County: Adams
MLS Number: 5221059
Year Built: 2007
Courtesy of Colorado Home Realty
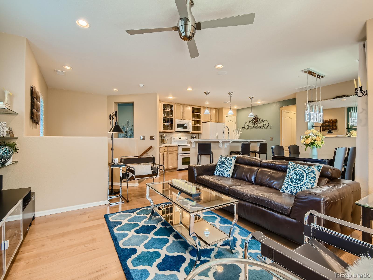
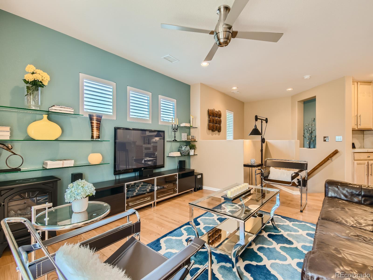
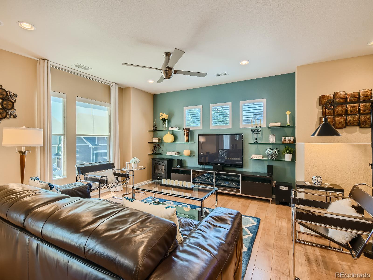
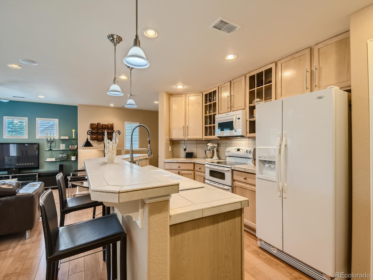
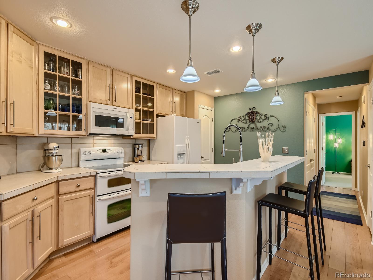
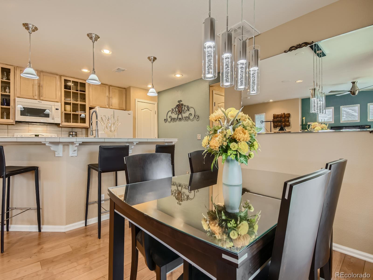
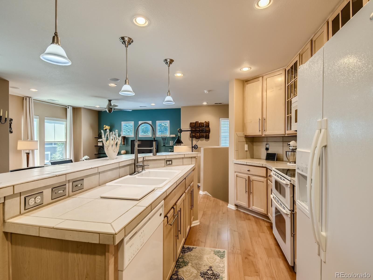
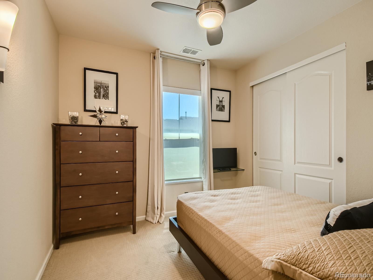
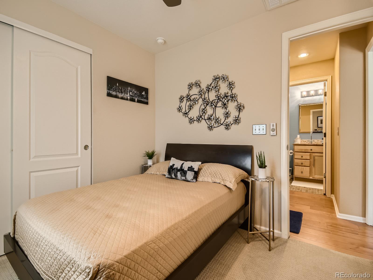
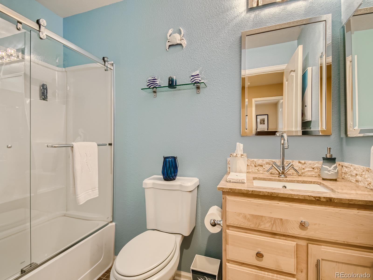
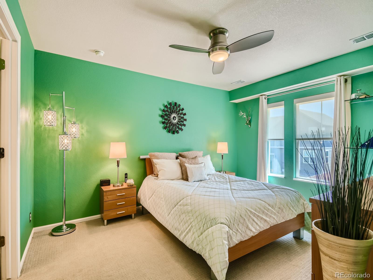
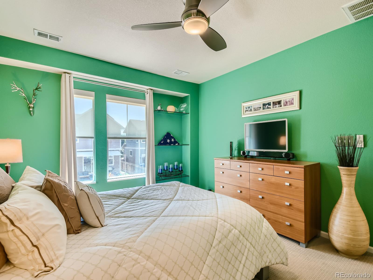
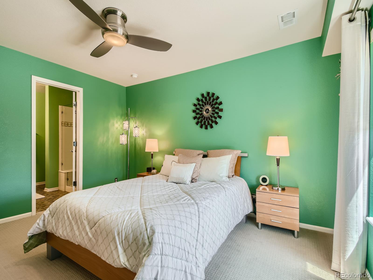
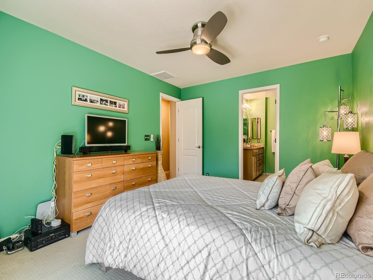
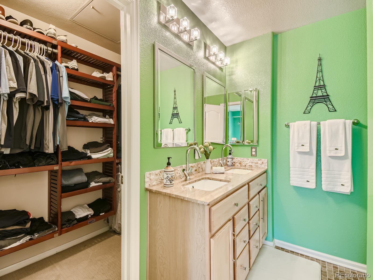
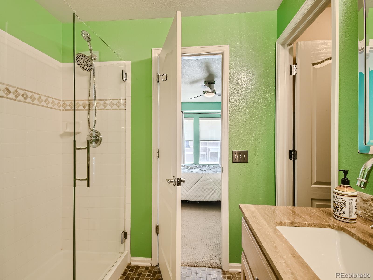
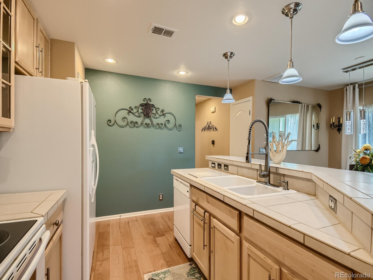
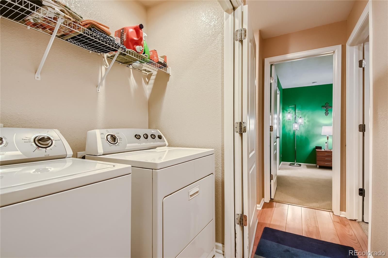
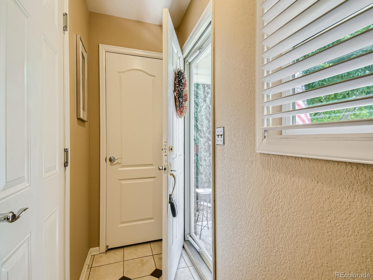
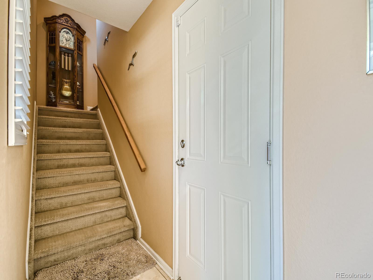
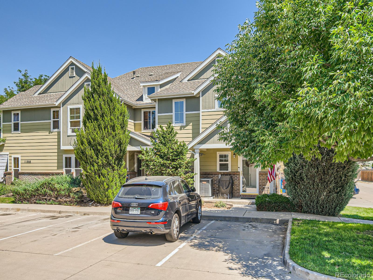
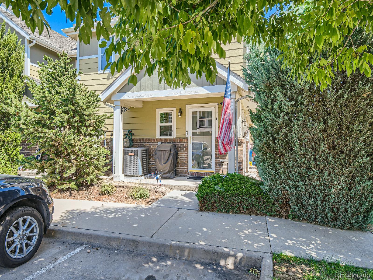
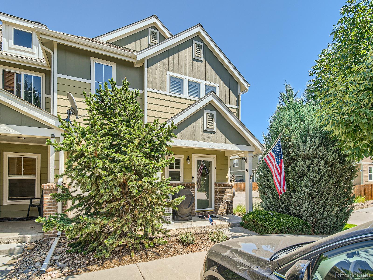
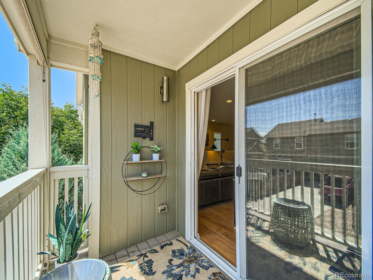
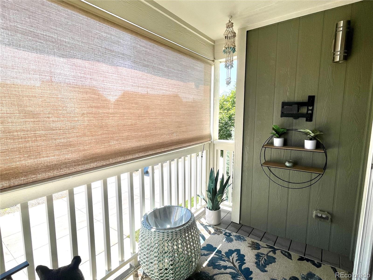
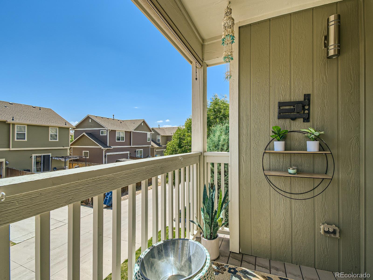
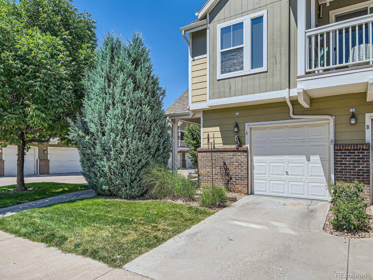
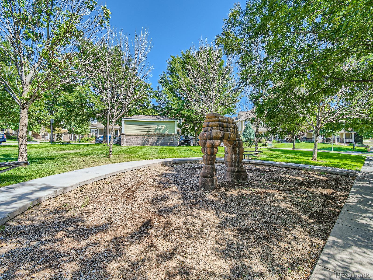
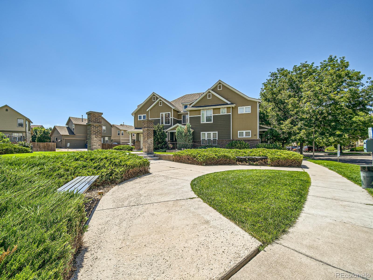
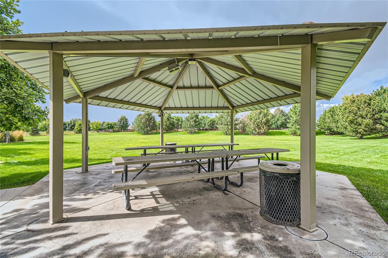
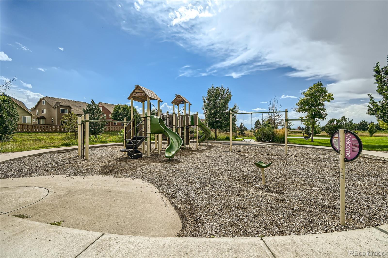
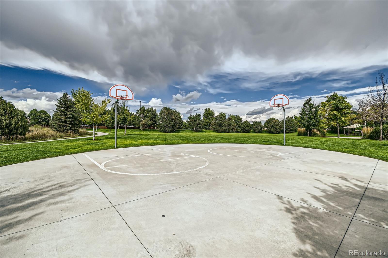
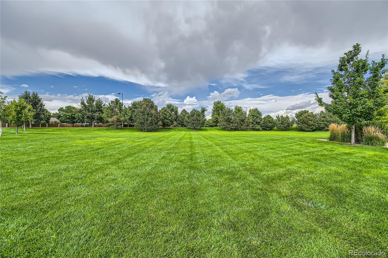
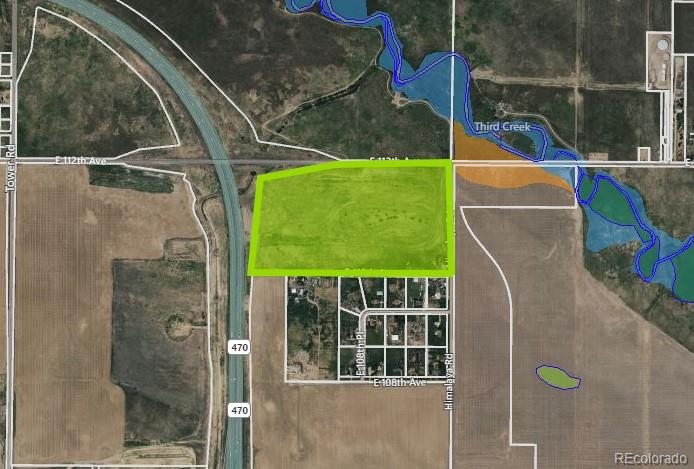
 Courtesy of Capstone Apartment Partners, LLC
Courtesy of Capstone Apartment Partners, LLC
