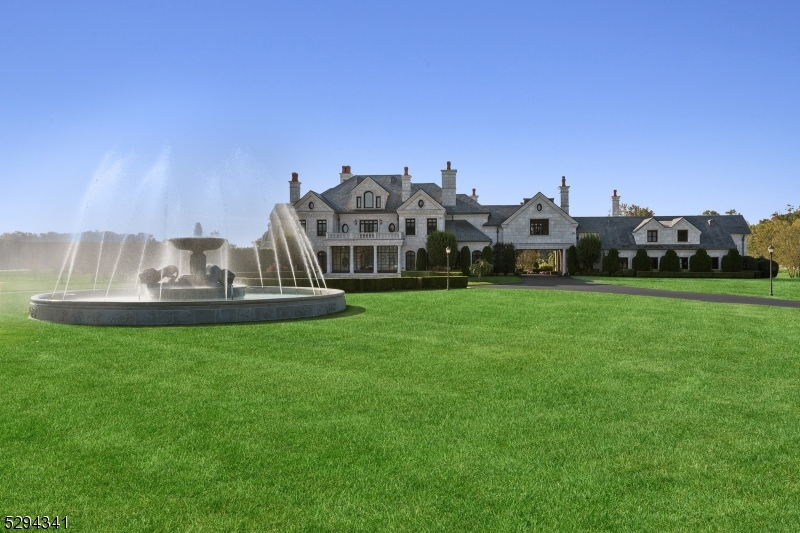Contact Us
Details
Experience the grandness of this stunning estate, ideally situated on over 20 acres of meticulously maintained grounds. Designed to meet the standards of the most discerning entertainment enthusiasts, this home features high ceilings, rich natural wood finishes and millwork throughout, reflecting timeless craftsmanship. This remarkable residence offers six en-suite bedrooms, including a spacious attached apartment that boasts a private entrance. As you enter the grand foyer, you are greeted by a beautifully paneled custom walnut office, a magnificent dining room, and one of two luxurious family rooms. Down the hall, you'll find a sophisticated billiards room complete with a stylish bar. Culinary enthusiasts will appreciate the chef-inspired kitchen, equipped with top-of-the-line appliances, a wine fridge, and ample counter space for entertainment. Enjoy the relaxing sunroom off the kitchen and step outside to multiple patios, each providing breathtaking views of the serene pond and expansive grounds. Outdoor amenities are equally impressive, featuring a large pool, a pool house, a bocce court, vibrant gardens, and a greenhouse. An attached three-car garage adds convenience and versatility to this exceptional property. Conveniently located near NYC, this home offers a unique blend of refined living and equestrian charm, providing a distinguished setting for a lifestyle of leisure and sophistication. Adjacent property at 75 WILLOW BROOK is also available under MLS:22428063, if you would like to add an equestrian farm to the estate.PROPERTY FEATURES
Water Source :
Well
Sewer Source :
Septic Tank
Parking Features:
Driveway, Oversized, Paved
3
Garage Spaces
Fencing :
Fenced
Exterior Features:
Lighting, Outdoor Shower, Underground Sprinkler System, Dock, Swimming
Lot Features :
Cul-De-Sac, Dead End Street, Fenced Area, Pond on Lot
Patio And Porch Features :
Porch - Open, Porch - Covered
Architectural Style :
Colonial, Custom
Pool Features:
Concrete, Heated, In Ground, Pool House, Pool Equipment
Cooling:
3+ Zoned AC
Heating :
Forced Air, 3+ Zoned Heat, Natural Gas
Construction Materials:
Brick
Interior Features:
Beamed Ceilings, High Ceilings, Built-in Features, Center Hall, Dec Molding, Recessed Lighting, Wet Bar
Fireplaces Total :
1
Basement Description :
Full, Unfinished
Windows Features:
Bay Window(s), Skylight(s)
Flooring :
Granite, Marble, Wood
Other Structures:
Gazebo
PROPERTY DETAILS
Street Address: 15 Evergreen Lane
City: Colts Neck
State: New Jersey
Postal Code: 07722
County: Monmouth
MLS Number: 22428058
Year Built: 1984
Courtesy of Douglas Elliman of NJ LLC
City: Colts Neck
State: New Jersey
Postal Code: 07722
County: Monmouth
MLS Number: 22428058
Year Built: 1984
Courtesy of Douglas Elliman of NJ LLC

























































 Courtesy of Compass New Jersey, LLC
Courtesy of Compass New Jersey, LLC
