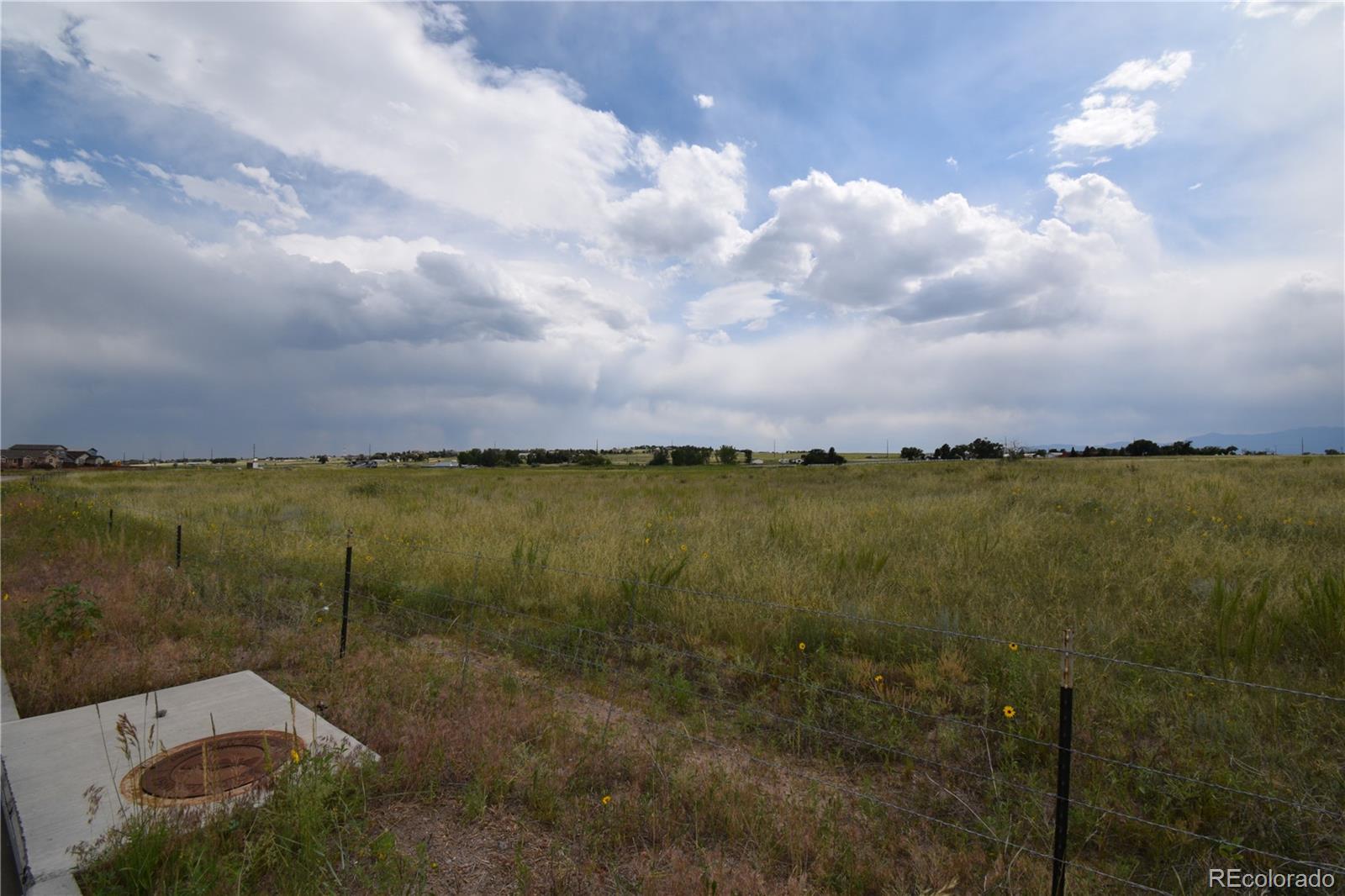Contact Us
Details
NEW CONSTRUCTION IN D-12 SCHOOLS. MOVE IN READY. This gorgeous townhome has flawless, high end finishes with breathtaking mountain views. With 3 bedrooms and 3.5 bathrooms and 1757 square feet of living space over three floors. Additionally it has a covered patio with a gas BBQ hook up and a two car garage. Located in the Skyway neighborhood, near the popular neighborhood Little Dipper Pool and the world famous Broadmoor Hotel, it is in a prime location near downtown AND world class outdoor recreation. The community is adjacent to trails which access Bear Creek Park, making it perfect for hikers, bikers, and all outdoor enthusiasts. Another bonus is that the townhome is in the highly-regarded Cheyenne Mountain School District 12-renowned for its exceptional education standards. As you enter the home, you'll find yourself in a bright foyer which accesses the attached two-car garage and the first bedroom with an ensuite bathroom-this room would also be ideal for an office or studio. The second level is designed with an open-concept with an abundance of natural light. The gourmet kitchen, with custom cabinets, granite countertops, Beko appliances, and a pantry; it is a chef's dream! The kitchen flows seamlessly into the oversized great room, with its high ceilings and a walkout to the covered balcony with incredible views of the mountains. This level also includes a powder room, making it perfect for entertaining guests. The third floor is dedicated to your comfort and privacy. The primary suite is a haven of relaxation, complete with an ensuite bathroom, two walk-in closets, and stunning mountain views. The third bedroom is on this level and features an ensuite bathroom and walk-in closet. The laundry area is conveniently located on this level too. Other amenities include Quartz counters, central air, luxury vinyl plank, and designer tile. The Villas at Skyway is a boutique-style development that will consist of 17 homes spread across five buildings once completed.PROPERTY FEATURES
Utilities : Electricity Connected,Natural Gas Connected
Water : Municipal
Community Features : Hiking or Biking Trails,Parks or Open Space,See Prop Desc Remarks
Complex Amenities : Landscape Maintenance
Garage Amenitities : Garage Door Opener
Garage Type : Attached
Garage Remotes : 1
Garage Spaces : 2
Fencing :
Driveway : Paved
Handicap : Bathroom Access,Hand Rails
Main Floor Area : 717 S.F
Upper Floor Area : 693 S.F
Construction Status: Existing Home
Foundation Details : Partial Basement,Walk Out
Interior Features : 9Ft + Ceilings,Great Room,Vaulted Ceilings
Unit Description : Inside Unit
Basement Percent Finished : 100
Laundry Facilites : Electric Hook-up,Upper
Entry : Covered,Luxury Vinyl
Green Energy Star Qualified : Yes.
Green Hers Score : Yes.
Green LEED: Yes.
Green SolarPV : Yes.
Green Solar Thermal : Yes.
Notices : Builder Owned
PROPERTY DETAILS
Street Address: 893 Paget Point
City: Colorado Springs
State: Colorado
Postal Code: 80905
County: El Paso
MLS Number: 9735479
Year Built: 2024
Courtesy of ERA Shields Real Estate
City: Colorado Springs
State: Colorado
Postal Code: 80905
County: El Paso
MLS Number: 9735479
Year Built: 2024
Courtesy of ERA Shields Real Estate
Similar Properties
$13,000,000
$7,000,000
6 bds
13 ba
16,945 Sqft
$6,975,000
5 bds
8 ba
7,802 Sqft














































 Courtesy of Bahr Properties LLC
Courtesy of Bahr Properties LLC
 Courtesy of The Platinum Group
Courtesy of The Platinum Group