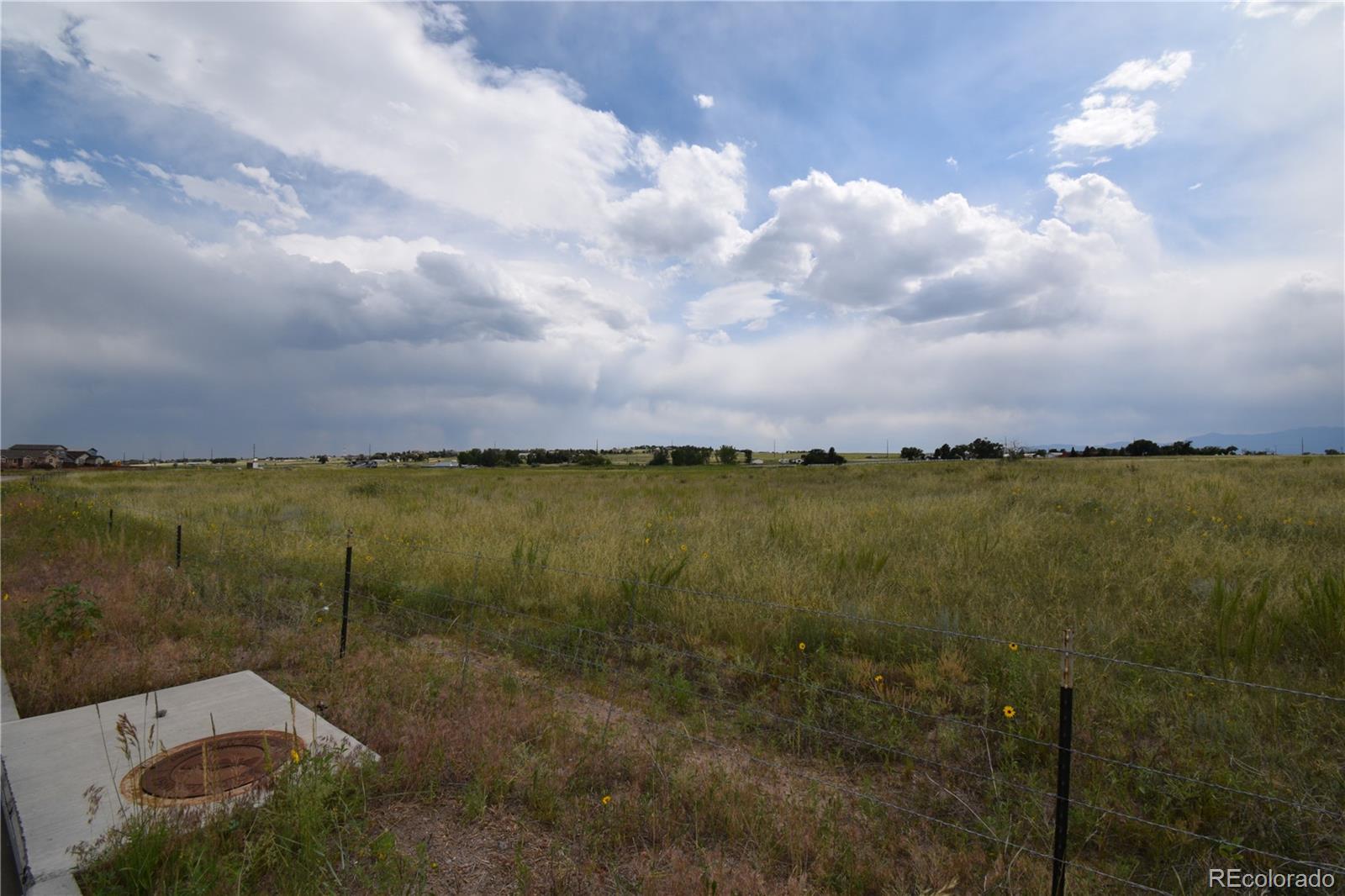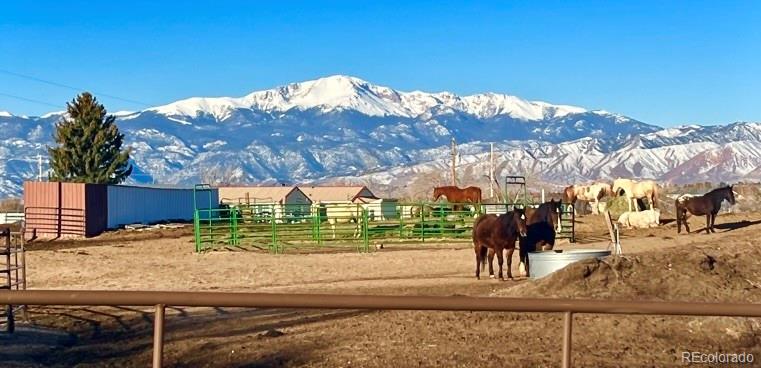Contact Us
Details
The Tralee is a comfortable plan with a modern design. A private courtyard greets guests and serves as a welcoming outdoor entertaining space. The spacious family room opens into the dining room and kitchen with ample countertops that extend to create extra seating with the addition of bar stools. A powder room off of the kitchen is convenient for downstairs living. Upstairs, a secondary bathroom and spacious bedroom with walk-in closet occupy one side of the home while the primary suite—boasting dual vanities in the master bath—is situated on the other side. This home is conveniently located 13 minutes from Peterson SFB, 20 minutes to Ft. Carson, and 28 minutes to Schriever SFB.PROPERTY FEATURES
Utilities : Cable Available,Electricity Connected,Natural Gas Connected
Water : Municipal
Complex Amenities : Playground
Garage Amenitities : Even with Main Level,Garage Door Opener
Garage Type : Attached
Garage Spaces : 1
Driveway : Concrete
Main Floor Area : 621 S.F
Upper Floor Area : 815 S.F
Construction Status: Existing Home
Foundation Details : Slab
Interior Features : 9Ft + Ceilings
Unit Description : End Unit,Ground Floor
Laundry Facilites : Electric Hook-up,Upper
Green Energy Star Qualified : Yes.
Green Hers Score : Yes.
Green LEED: Yes.
Green SolarPV : Yes.
Green Solar Thermal : Yes.
Notices : Not Applicable
PROPERTY DETAILS
Street Address: 6201 Old Glory Drive
City: Colorado Springs
State: Colorado
Postal Code: 80925
County: El Paso
MLS Number: 4458569
Year Built: 2022
Courtesy of Coldwell Banker Realty
City: Colorado Springs
State: Colorado
Postal Code: 80925
County: El Paso
MLS Number: 4458569
Year Built: 2022
Courtesy of Coldwell Banker Realty
Similar Properties
$13,000,000
$11,000,000
$7,000,000
6 bds
13 ba
16,945 Sqft





























 Courtesy of Bahr Properties LLC
Courtesy of Bahr Properties LLC

 Courtesy of The Platinum Group
Courtesy of The Platinum Group