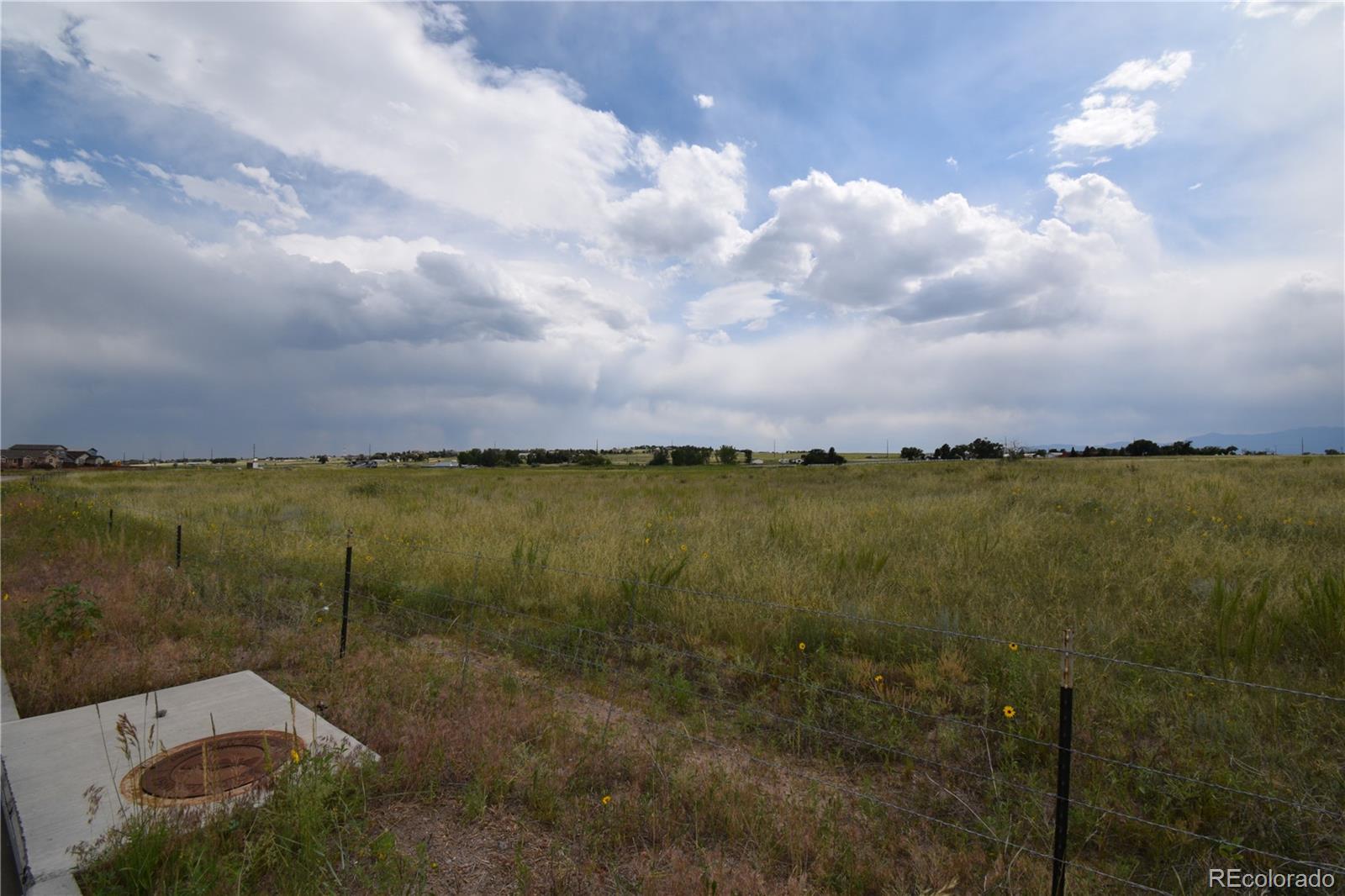Contact Us
Details
Welcome to the Oliver Plan, where luxury meets functionality in every detail. This exceptional home is designed to exceed your expectations, featuring a Samsung gas range for gourmet cooking adventures and chrome Kohler plumbing & hardware that add a touch of modern elegance throughout. Enjoy the natural light streaming in through custom windowsills, creating a warm and inviting ambiance. Step into your sanctuary with a private door at the master bathroom, offering a retreat-like experience. The extended hard surface flooring in the great room provides ample space for gatherings and everyday living, while the gray dovetail cabinets with soft close ensure a seamless and stylish storage solution. Indulge in the beauty of white quartz countertops that elevate both your kitchen and bathrooms to a new level of sophistication. Stay comfortable year-round with the included A/C system, and admire the artistic iron railing that adds a distinctive charm to your home's design. The kitchen's elegant backsplash and upgraded paint throughout the home enhance its aesthetic appeal, creating a space that's not just a house, but a place where you'll love to live, entertain, and create lasting memories. With added features like a black Kohler single bowl granite composite sink, light brown hard surface flooring, and upgraded Berber carpeting, every corner of this home is thoughtfully crafted to elevate your living experience. Welcome home to the Oliver Plan, where luxury and comfort intertwine effortlessly.PROPERTY FEATURES
Utilities : Electricity Connected,Natural Gas Connected
Water : Municipal
Garage Type : Attached
Garage Spaces : 2
Main Floor Area : 445 S.F
Upper Floor Area : 1672 S.F
Construction Status: Under Construction
Foundation Details : Slab
Unit Description : Ground Floor
Laundry Facilites : Electric Hook-up,Upper
Green Energy Star Qualified : Yes.
Green Hers Score : Yes.
Green LEED: Yes.
Green SolarPV : Yes.
Green Solar Thermal : Yes.
Notices : Builder Owned
PROPERTY DETAILS
Street Address: 2060 Peridot Loop Heights
City: Colorado Springs
State: Colorado
Postal Code: 80908
County: El Paso
MLS Number: 2802171
Year Built: 2024
Courtesy of Exp Realty LLC
City: Colorado Springs
State: Colorado
Postal Code: 80908
County: El Paso
MLS Number: 2802171
Year Built: 2024
Courtesy of Exp Realty LLC
Similar Properties
$13,000,000
$7,000,000
6 bds
13 ba
16,945 Sqft
$6,975,000
5 bds
8 ba
7,802 Sqft



 Courtesy of Bahr Properties LLC
Courtesy of Bahr Properties LLC
 Courtesy of The Platinum Group
Courtesy of The Platinum Group