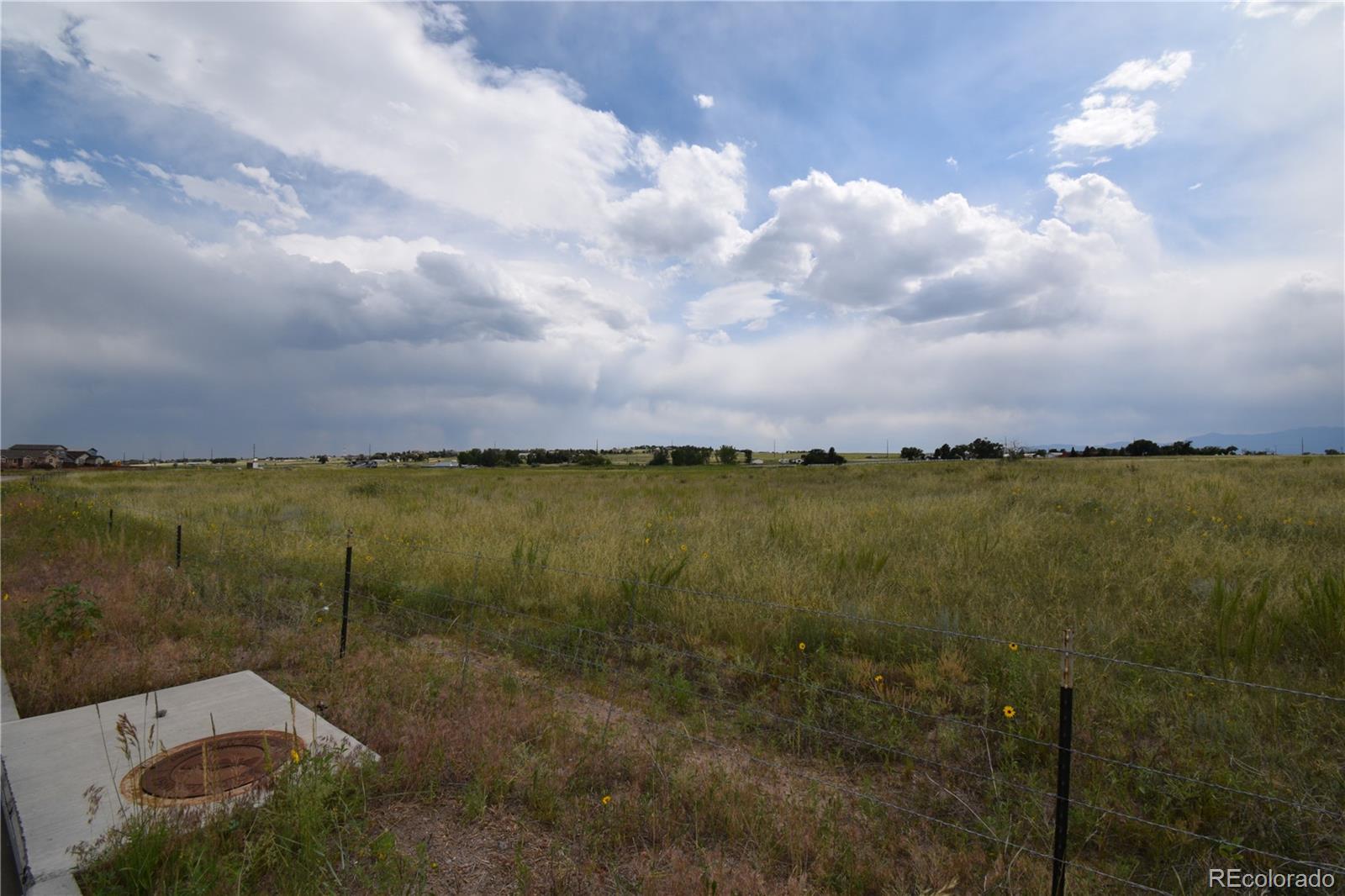Contact Us
Details
Come to a place that is a world apart: Enjoy SERENE COUNTRY LIVING in the beautiful Black Forest, only minutes from Award-winning D49 schools and shopping. You can live in and among luxury homes without paying high taxes. This is an exceptional four-bedroom, four-bathroom, three-car garage home w/a unique 2-story CLEARY Building that will leave you amazed. The beautifully landscaped home spans over 4000 square feet and includes a walkout APARTMENT! As you drive up the newly paved driveway, take in the breathtaking VIEWS of PIKES PEAK & the unobstructed front range. Inside you will find a grand living room w/a wall of windows, a double-sided GAS FIREPLACE, a SPACIOUS EAT-IN KITCHEN, and a peninsula bar. Step out from the kitchen onto the large STONE PATIO, enjoy your morning coffee, or host a summer BBQ by the Koi pond. On the main level are the MASTER RETREAT, w/a 5-piece ensuite bath & walk-in closet, the formal dining room and a laundry room. Upstairs are two SPACIOUS bedrooms w/walk-in closets that share a Jack & Jill bath. Head to the FULLY FINISHED BASEMENT & be surprised with another great room and a complete apartment-style setup that includes a full-size kitchen, a family room w/a walk-out, a bedroom, an office, & a ¾ bath. There is ample storage space and a GUN LOVERS SAFE DISCREETLY LOCATED. The attached 3-car garage features new insulated doors. Recent updates include new paint & new downdraft kitchen stove. However, a big treat awaits you with the unique Cleary Building, boasting an impressive 3,150 square feet. This building houses a spacious automotive area, man cave, wood shop and other miscellaneous rooms. There is ample room to park an additional six cars, or motor home/RV. The automotive area is equipped with a 9,000-pound car lift. The man cave has a FIVE-SPEAKER surround sound system, an overhead projector and a drop-down viewing screen. The wood shop & garage come with an array of tools.PROPERTY FEATURES
Utilities : Electricity Connected,Propane
Water : Well
Garage Amenitities : 220V,Garage Door Opener,Heated,Oversized,RV Garage,Workshop,See Prop Desc Remarks
Garage Type : Attached,Detached
Garage Spaces : 9
Fencing :
Driveway : Gravel,Paved
Handicap : Stairs to back entrance,Stairs to front entrance,Wide Doors
Main Floor Area : 1720 S.F
Upper Floor Area : 731 S.F
Construction Status: Existing Home
Foundation Details : Full Basement,Walk Out
Interior Features : 5-Pc Bath,9Ft + Ceilings,Great Room,See Prop Desc Remarks
Fireplace Description : Gas,Main Level,One
Basement Percent Finished : 100
Laundry Facilites : Electric Hook-up,Main
Green Energy Star Qualified : Yes.
Green Hers Score : Yes.
Green LEED: Yes.
Green SolarPV : Yes.
Green Solar Thermal : Yes.
Notices : Not Applicable
PROPERTY DETAILS
Street Address: 12595 McCune Road
City: Colorado Springs
State: Colorado
Postal Code: 80908
County: El Paso
MLS Number: 7973038
Year Built: 1995
Courtesy of LIV Sotheby's International Realty CO Springs
City: Colorado Springs
State: Colorado
Postal Code: 80908
County: El Paso
MLS Number: 7973038
Year Built: 1995
Courtesy of LIV Sotheby's International Realty CO Springs
Similar Properties
$13,000,000
$7,000,000
6 bds
13 ba
16,945 Sqft
$6,975,000
5 bds
8 ba
7,802 Sqft






































 Courtesy of Bahr Properties LLC
Courtesy of Bahr Properties LLC
 Courtesy of The Platinum Group
Courtesy of The Platinum Group