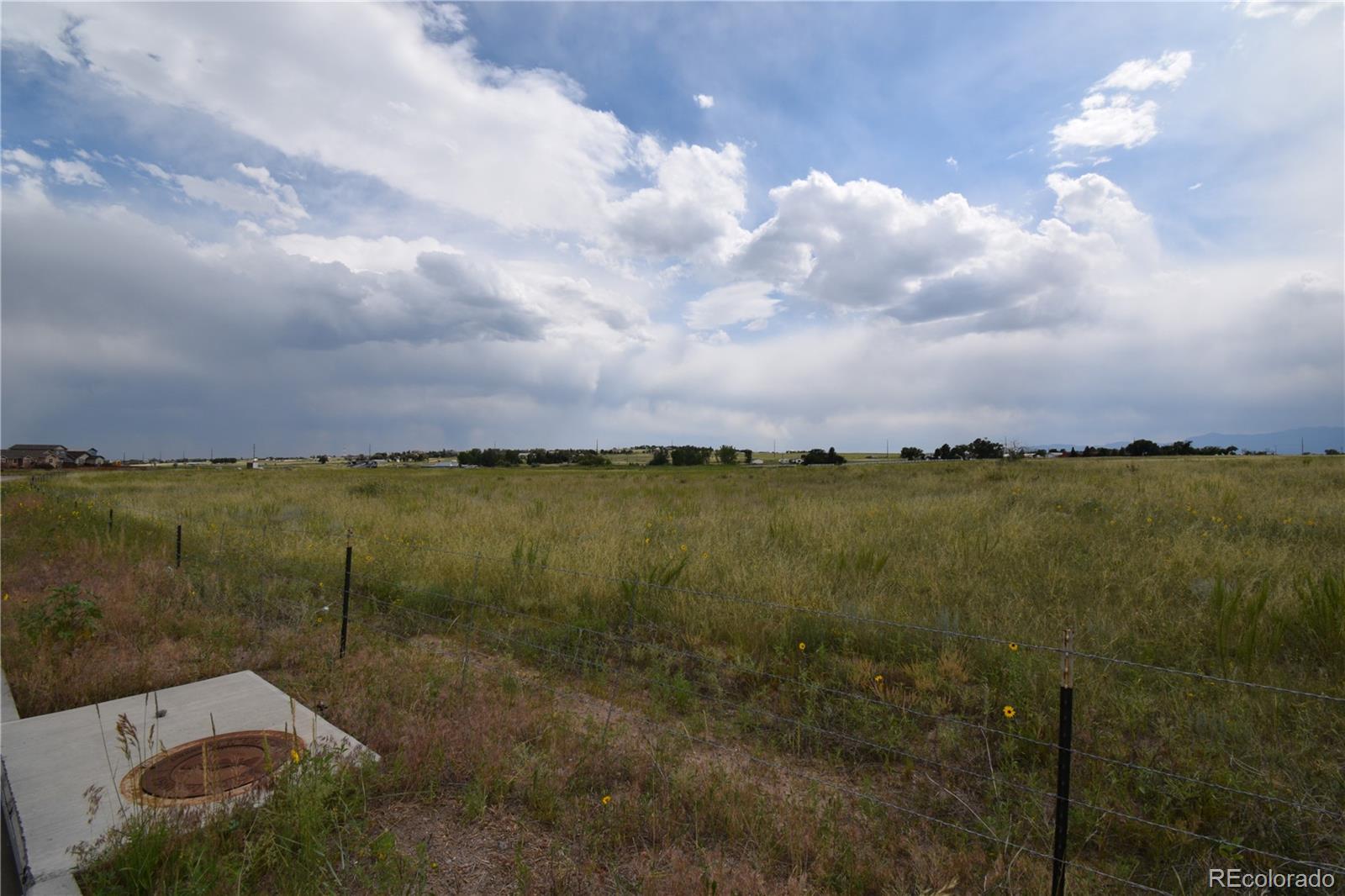Contact Us
Details
Welcome to this charming home nestled in a vibrant community! Step into convenience and functionality as you enter the main floor, where a spacious 2-car garage awaits alongside a small yet efficient mudroom. Ascend the staircase and immerse yourself in the heart of this home's design on the second floor. A seamless open floorplan beckons, where the great room effortlessly transitions into the kitchen and dining area, creating an inviting space for gathering and entertaining. Picture yourself hosting memorable dinners or relaxing evenings with loved ones in this versatile layout. Embrace the allure of outdoor living with a private covered patio conveniently accessible from the dining area. Whether enjoying your morning coffee or basking in the evening breeze, this outdoor retreat offers a perfect sanctuary for relaxation and al fresco dining. The upper level boasts a tranquil haven in the form of the primary suite, featuring a spacious walk-in closet for your wardrobe essentials. Additionally, two generously-sized bedrooms provide ample space for family members or guests, while a well-appointed full bath ensures comfort and convenience for all. Say goodbye to tedious trips to the laundry room, as a conveniently located laundry area streamlines your daily routines. Plus, a linen closet offers additional storage space for linens and essentials, keeping your home organized and clutter-free. Located in a coveted neighborhood, this home offers more than just comfortable living—it presents an unparalleled lifestyle. Explore the vibrant surroundings with ease, as new restaurants, theaters, and an array of entertainment options are just a leisurely stroll away. Experience the epitome of convenience and community living in this wonderful property, where every amenity and attraction is within reach. Welcome home to a life of comfort, style, and endless possibilities!PROPERTY FEATURES
Utilities : Electricity Connected,Natural Gas Connected
Water : Municipal
Garage Type : Attached
Garage Spaces : 2
Main Floor Area : 36 S.F
Upper Floor Area : 1197 S.F
Construction Status: New Construction
Foundation Details : Slab
Unit Description : Ground Floor
Laundry Facilites : Electric Hook-up,Upper
Entry : Luxury Vinyl
Green Energy Star Qualified : Yes.
Green Hers Score : Yes.
Green LEED: Yes.
Green SolarPV : Yes.
Green Solar Thermal : Yes.
Notices : Builder Owned
PROPERTY DETAILS
Street Address: 10592 Eulcase Heights
City: Colorado Springs
State: Colorado
Postal Code: 80908
County: El Paso
MLS Number: 2830898
Year Built: 2024
Courtesy of Exp Realty LLC
City: Colorado Springs
State: Colorado
Postal Code: 80908
County: El Paso
MLS Number: 2830898
Year Built: 2024
Courtesy of Exp Realty LLC
Similar Properties
$13,000,000
$7,000,000
6 bds
13 ba
16,945 Sqft
$6,975,000
5 bds
8 ba
7,802 Sqft














 Courtesy of Bahr Properties LLC
Courtesy of Bahr Properties LLC
 Courtesy of The Platinum Group
Courtesy of The Platinum Group