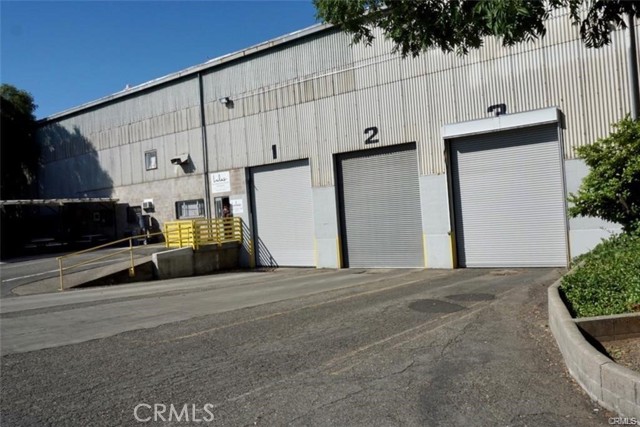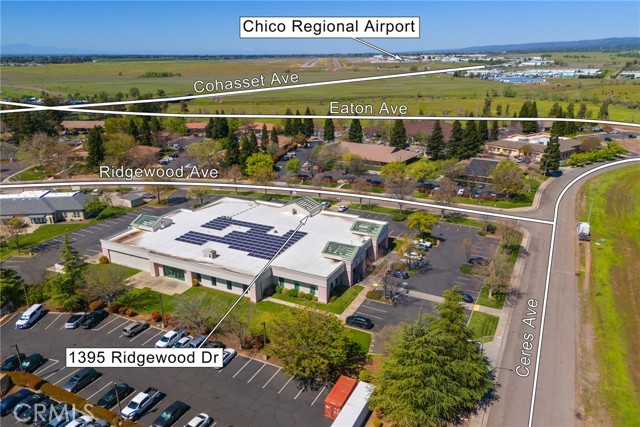Contact Us
Details
Situated in one of the most desirable spots within the sought-after Pebblewood Pines community, this charming home is tucked at the back of the development—just across from the sparkling pool—and surrounded by beautifully maintained landscaping with an abundance of guest parking. This spacious 2-bedroom plus den unit features a 2-car garage and three separate, enclosed patio areas that offer peaceful outdoor living. Inside, the living room showcases vaulted white wood-beamed ceilings, a cozy fireplace, and a large slider that opens to the generous front patio—perfect for relaxing or entertaining. The primary suite also features a sliding door out to the private patio, a walk-in closet, and an en-suite bath with dual sinks and a step-in shower. In addition to the guest bedroom, the den with built-ins offers flexible space for a home office or library. The kitchen features tile counters, wood laminate flooring, a garden window, and a slider to yet another private patio retreat. Major system updates have already been taken care of: the HVAC, hot water heater, and dishwasher have all been replaced within the last three years. Don’t miss the opportunity to enjoy low-maintenance living in this peaceful and well-loved community.PROPERTY FEATURES
Kitchen Features: Tile Counters
Rooms information : All Bedrooms Down,Bonus Room,Den,Main Floor Bedroom,Main Floor Primary Bedroom,Primary Bathroom,Walk-In Closet
Sewer: Public Sewer
Water Source: Public
Association Amenities: Pool,Maintenance Grounds,Trash,Sewer,Water,Pets Permitted,Call for Rules
Attached Garage : Yes
# of Garage Spaces: 2.00
# of Parking Spaces: 2.00
Patio And Porch Features : Concrete,Covered,Enclosed,Patio
Fencing: Wood
Parcel Identification Number: 042500018000
Cooling: Has Cooling
Heating: Has Heating
Heating Type: Central
Cooling Type: Central Air
Bathroom Features: Bathtub,Shower,Shower in Tub,Double Sinks in Primary Bath,Main Floor Full Bath,Privacy toilet door,Walk-in shower
Flooring: Carpet,Laminate
Year Built Source: Assessor
Fireplace Features : Living Room
Common Walls: No Common Walls
Appliances: Dishwasher
Laundry Features: Dryer Included,In Closet,Inside,Washer Hookup,Washer Included
Eating Area: Area
Laundry: Has Laundry
Inclusions :Washer, Dryer, Refrigerator
Zoning: PAC
PROPERTY DETAILS
Street Address: 19 Pebblewood Pines Drive
City: Chico
State: California
Postal Code: 95926
County: Butte
MLS Number: SN25103639
Year Built: 1979
Courtesy of Re/Max of Chico
City: Chico
State: California
Postal Code: 95926
County: Butte
MLS Number: SN25103639
Year Built: 1979
Courtesy of Re/Max of Chico
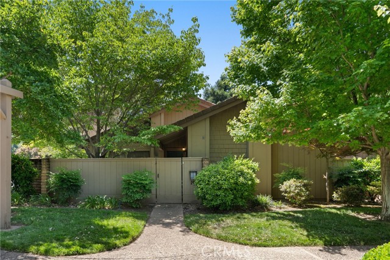
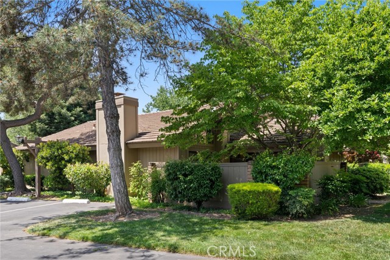
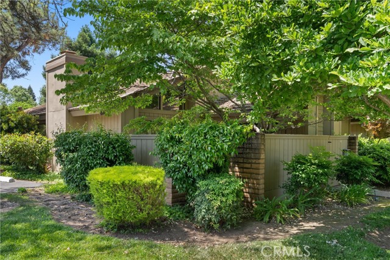
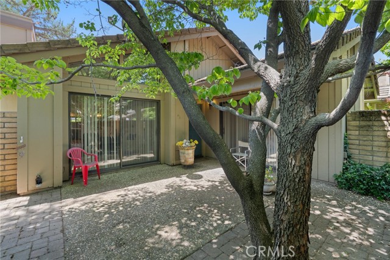
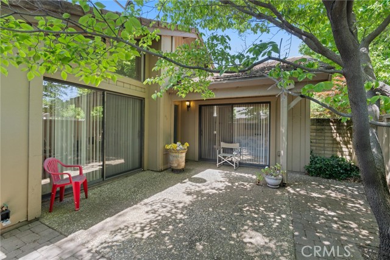
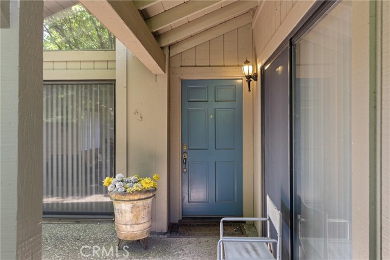
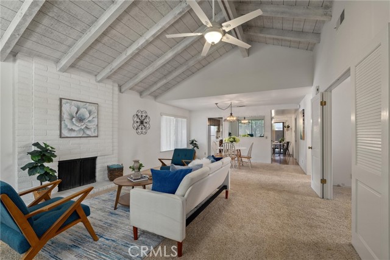
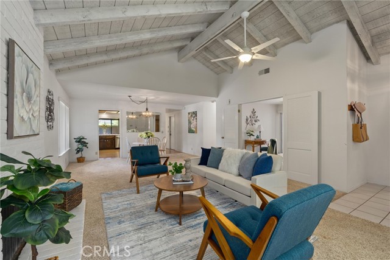
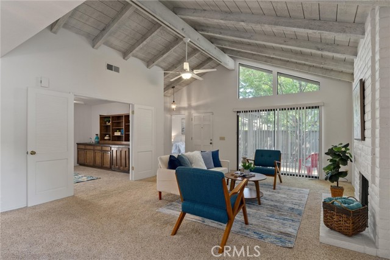
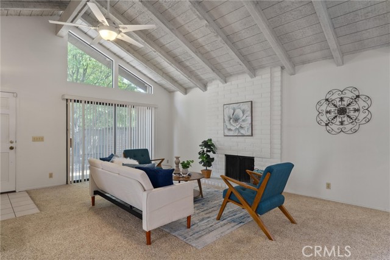
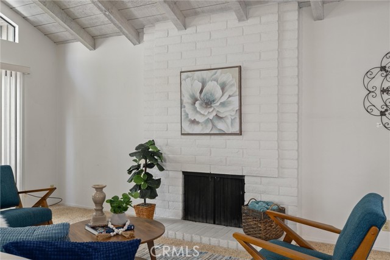
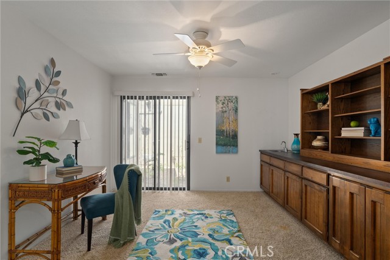
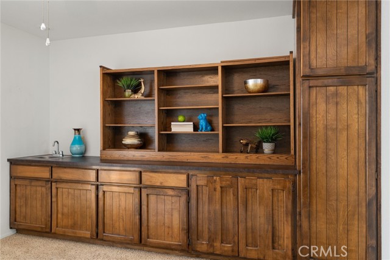
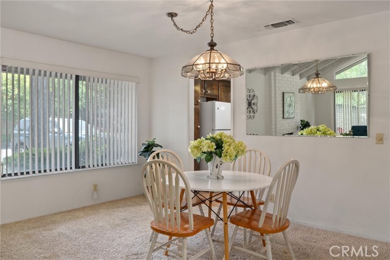
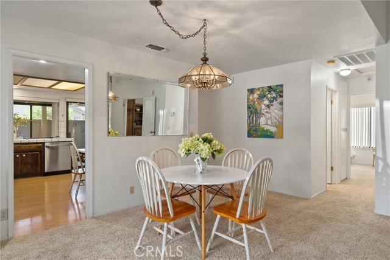
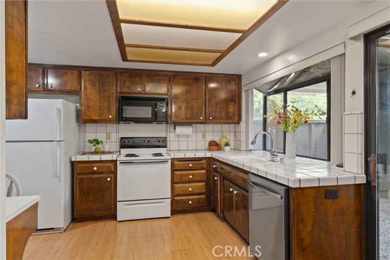
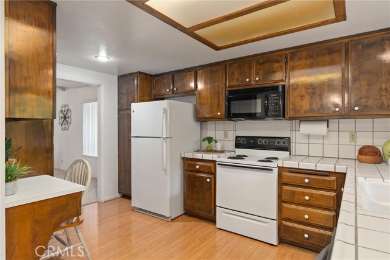
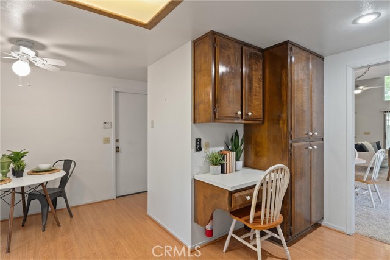
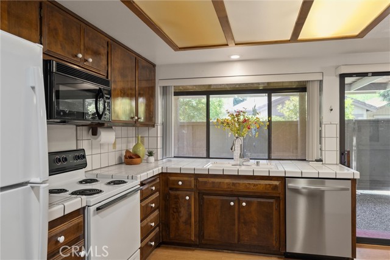
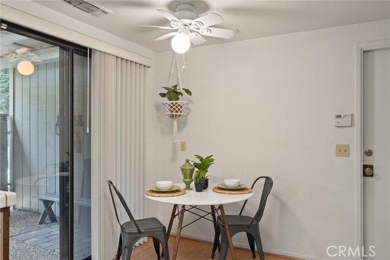
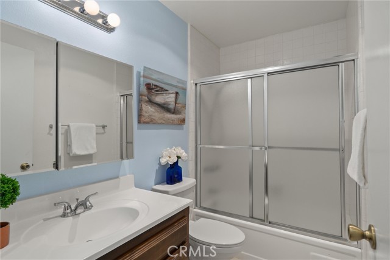
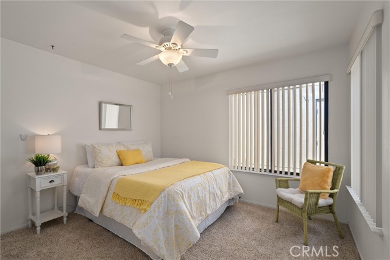
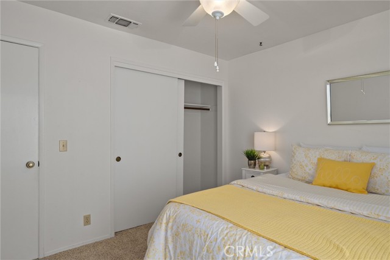
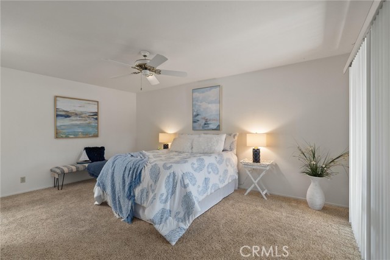
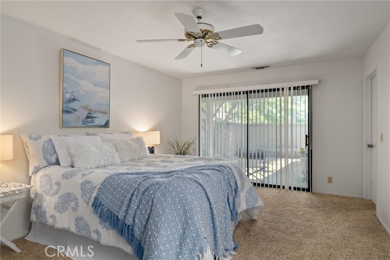
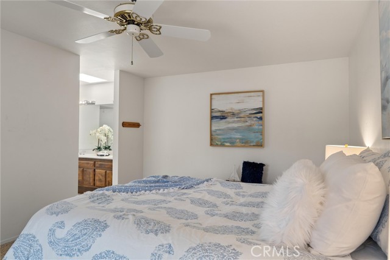
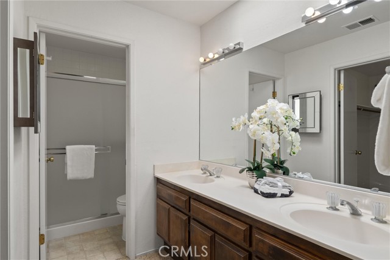
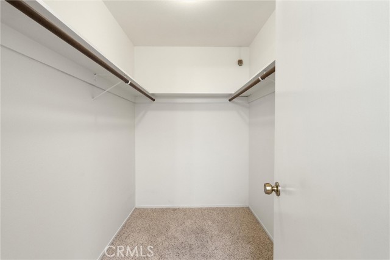
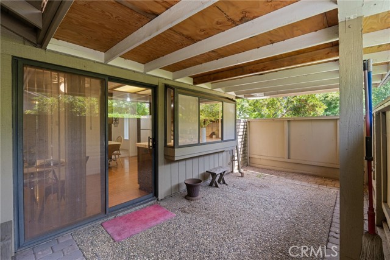
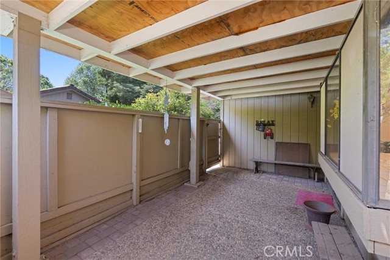
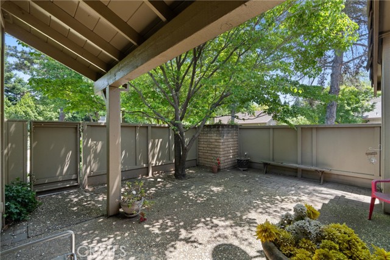
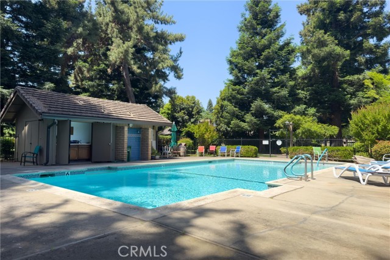
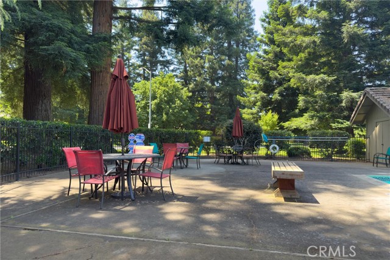
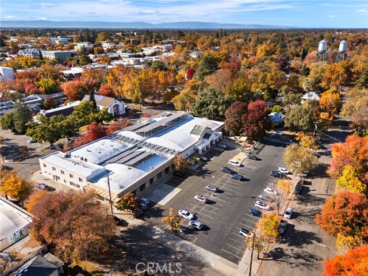
 Courtesy of Capital Rivers Commercial Inc
Courtesy of Capital Rivers Commercial Inc