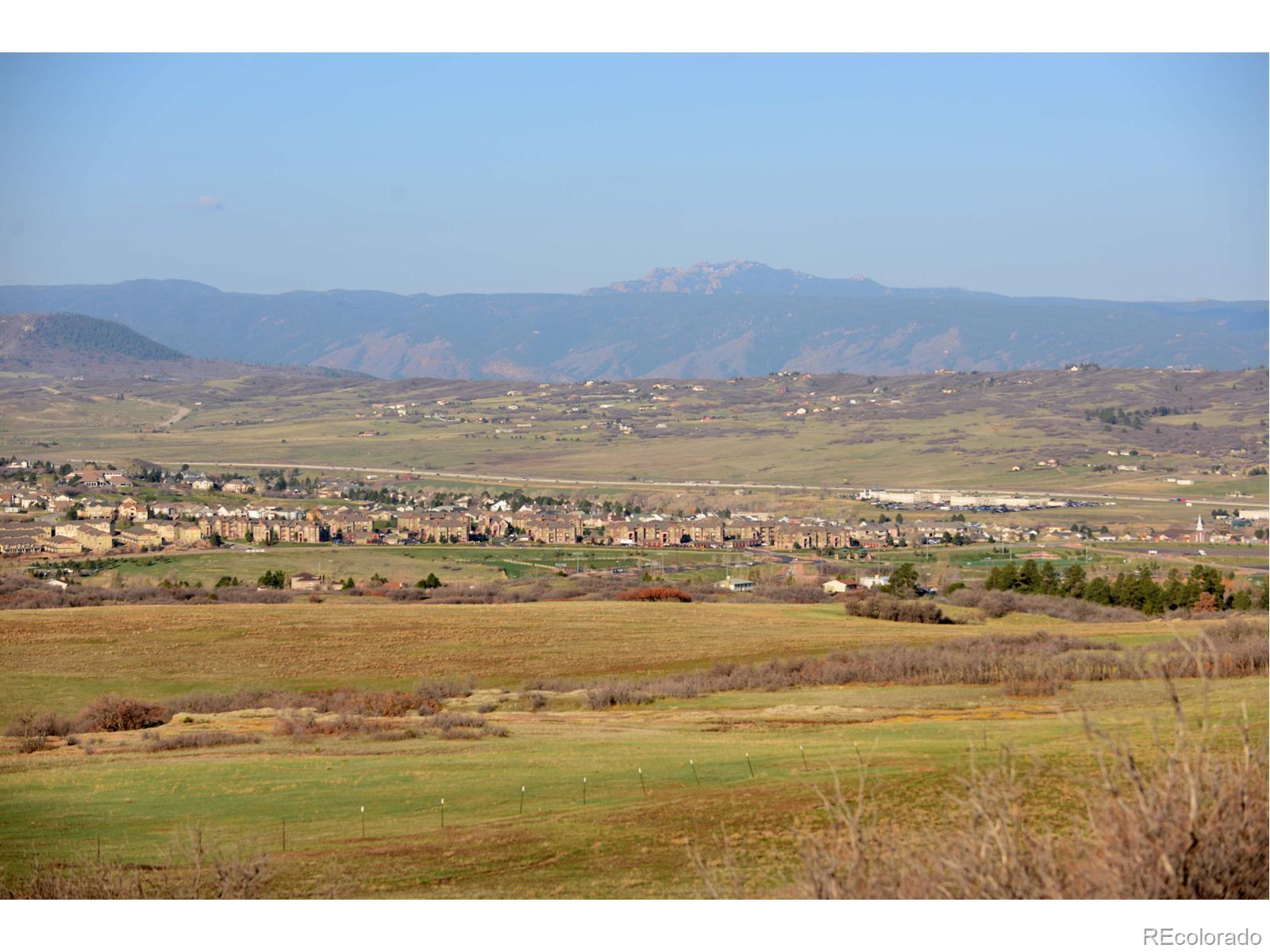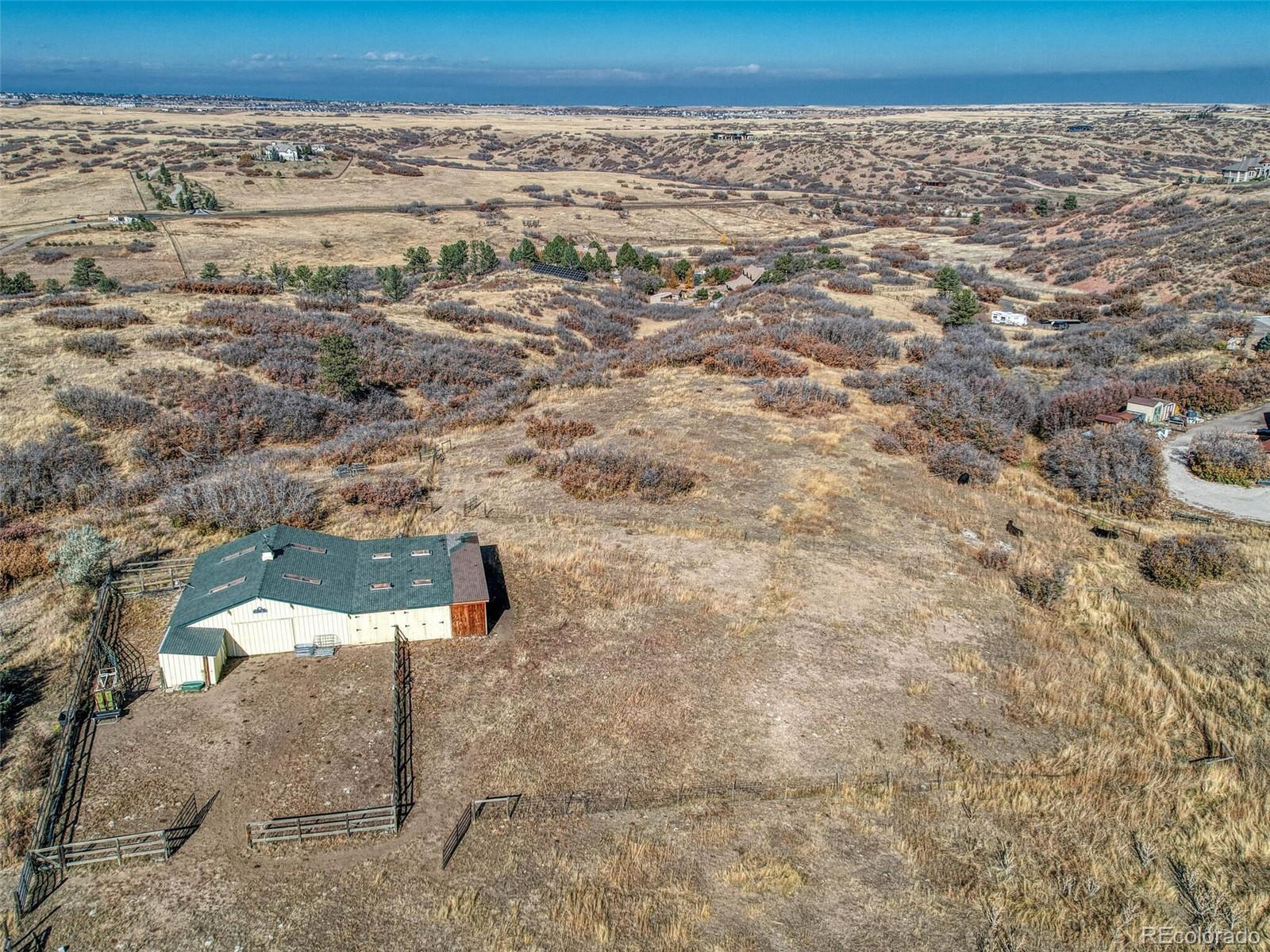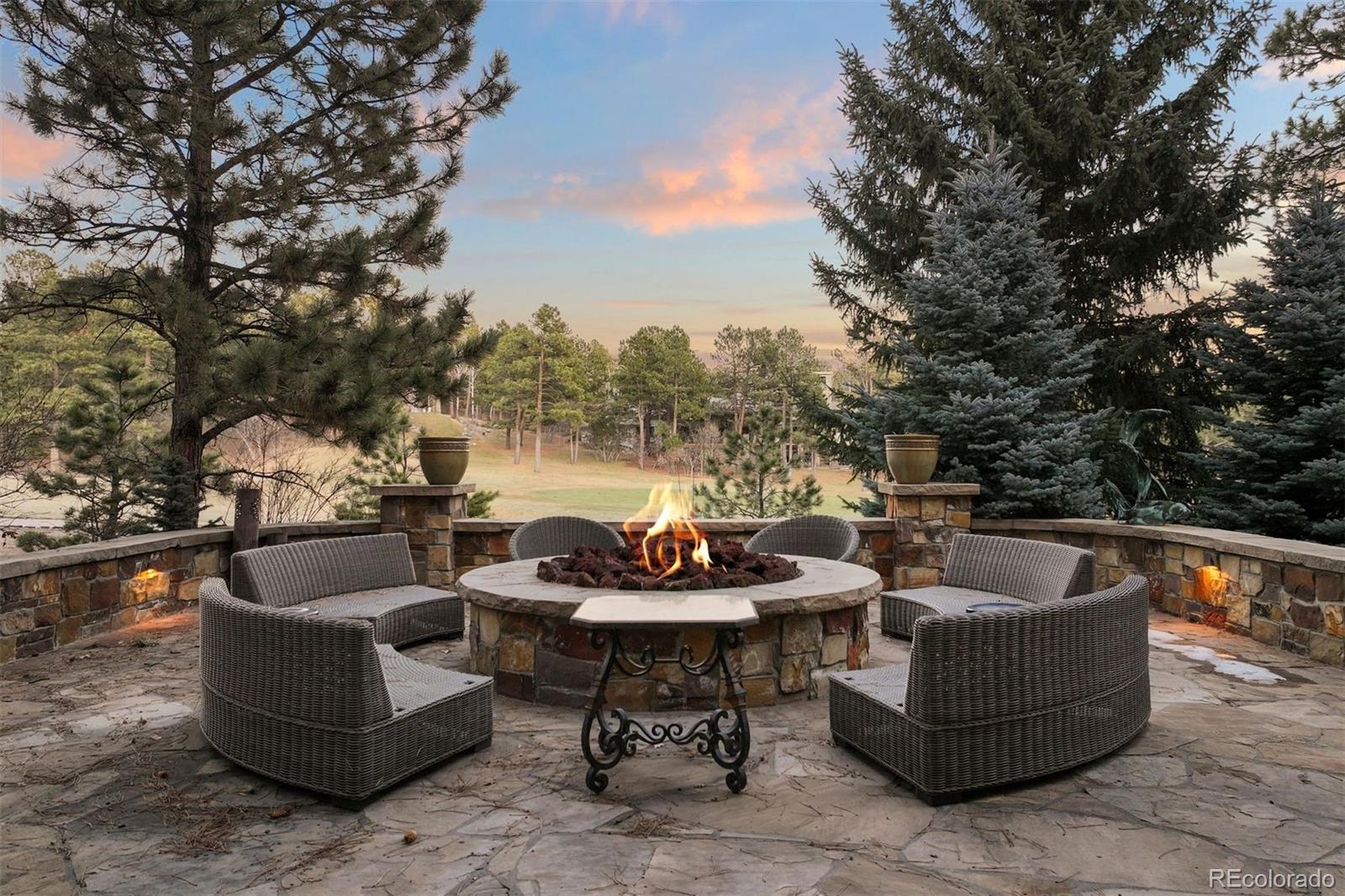Contact Us
Details
Welcome to the charming Castle Rock Townhome. This home has a main floor living room and eat in kitchen which opens out to a south facing deck. The main floor also has a powder room with a washer and dryer. There are two bedrooms upstairs with the primary suite having a door directly into the full bath with another door entering from the hallway. The basement level has a third non-conforming bedroom/office. the basement also includes a full bathroom and a large rec room with a walk out to a private enclosed back yard. This home has over 1600 total square feet! Close to historic downtown Castle Rock and convenient to I-25.PROPERTY FEATURES
Utilities : Cable Available,Electricity Connected,Natural Gas Connected,Telephone
Water : Municipal
Garage Type : Assigned
Fencing :
Main Floor Area : 546 S.F
Upper Floor Area : 546 S.F
Construction Status: Existing Home
Foundation Details : Full Basement,Walk Out
Unit Description : Ground Floor
Fireplace Description : Gas,Main Level
Basement Percent Finished : 90
Laundry Facilites : Electric Hook-up,Main
Green Energy Star Qualified : Yes.
Green Hers Score : Yes.
Green LEED: Yes.
Green SolarPV : Yes.
Green Solar Thermal : Yes.
Notices : Not Applicable
PROPERTY DETAILS
Street Address: 2074 Oakcrest Circle
City: Castle Rock
State: Colorado
Postal Code: 80104
County: Douglas
MLS Number: 3528925
Year Built: 1997
Courtesy of Keller Williams Action Realty, LLC
City: Castle Rock
State: Colorado
Postal Code: 80104
County: Douglas
MLS Number: 3528925
Year Built: 1997
Courtesy of Keller Williams Action Realty, LLC
































 Courtesy of Berkshire Hathaway HomeServices Rocky Mountain, REALTORS
Courtesy of Berkshire Hathaway HomeServices Rocky Mountain, REALTORS
