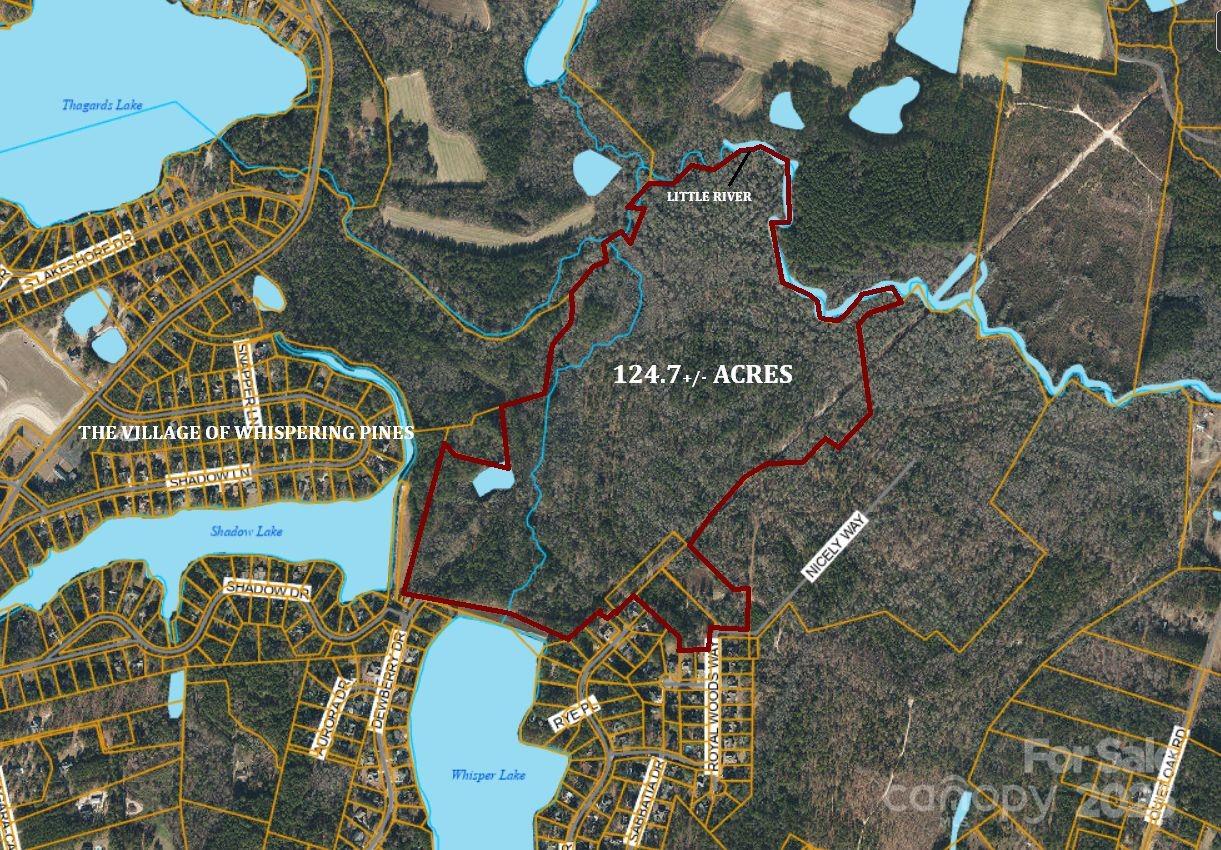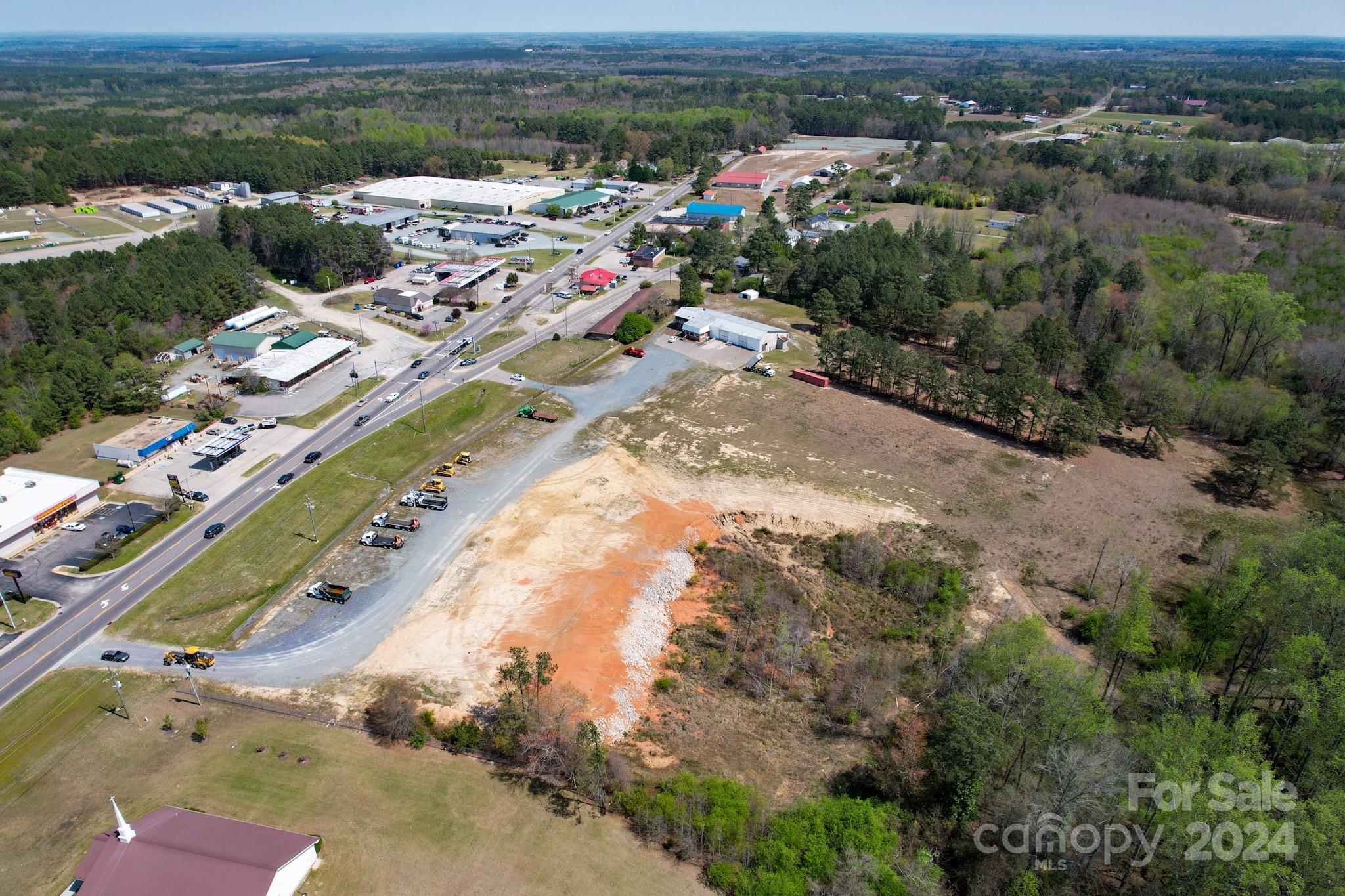Contact Us
Details
PROPERTY FEATURES
Rooms: Bedroom 2,Master Bedroom,Living Room,Kitchen,Dining Room
Rooms: Bedroom 2 Level : Main
Rooms: Dining Room Level : Main
Rooms : Kitchen Level : Main
Rooms: Living Room Level : Main
Rooms: Master Bedroom Level : Main
Dining Room Type : Combination
# Rooms : 3
Utilities : Sewer Available,Water Available
Service Providers: Electric Provider : Duke Energy
Service Providers: Sewer Provider : City/Town
HOA and Neighberhood Amenities : Clubhouse,Termite Bond,Sidewalk,Street Lights,Pest Control,See Remarks,Maint - Roads,Master Insure,Management
Parking/Driveway : Lighted,Shared Driveway,Paved
Number of Driveway Spaces: 3.00
Exterior Finish : Fiber Cement
Inside City Limits : Yes
Heated Sqft : 1000 - 1199
Heating System : Forced Air,Heat Pump
Water Heater : Electric
Cooling System : Central Air
Construction : Concrete,Wood Frame
Construction Type: Modular
Foundation : Crawl Space
Roof : Architectural Shingle
Flooring : Carpet,Tile
Stories/Levels : 2nd Floor Unit,One
Interior Features : Blinds/Shades,Solid Surface,Furnished
Appliances/Equipements : Built-In Microwave,Dishwasher,Refrigerator,Ice Maker,Electric Oven,Disposal
Location Type : Mainland
PROPERTY DETAILS
Street Address: 532 Little River Farm Boulevard
Unit# D205
City: Carthage
State: North Carolina
Postal Code: 28327
County: Moore
MLS Number: 100400466
Year Built: 2005
Courtesy of Advanced Realty Bureau LLC
City: Carthage
State: North Carolina
Postal Code: 28327
County: Moore
MLS Number: 100400466
Year Built: 2005
Courtesy of Advanced Realty Bureau LLC













 Courtesy of Anderson Real Estate
Courtesy of Anderson Real Estate
