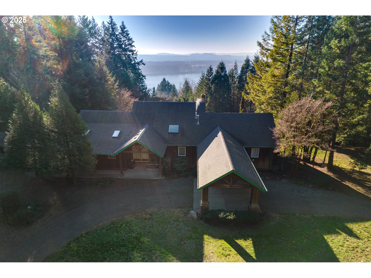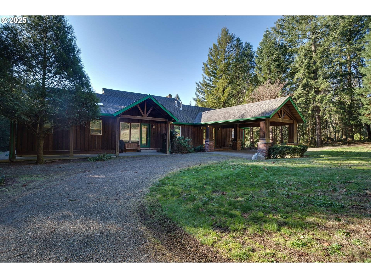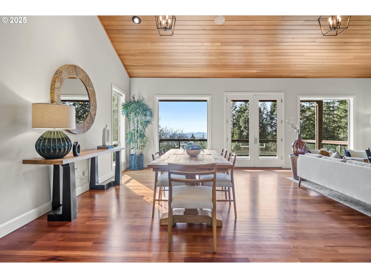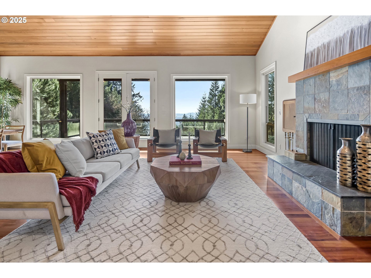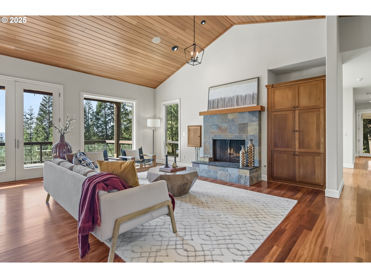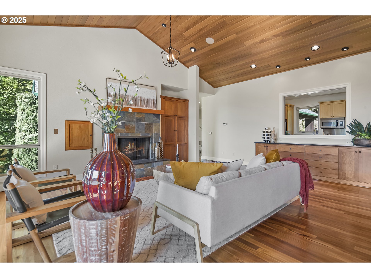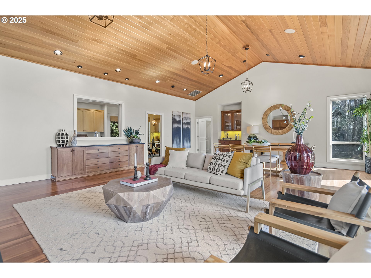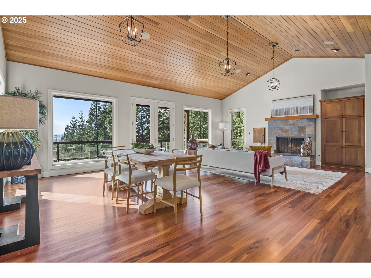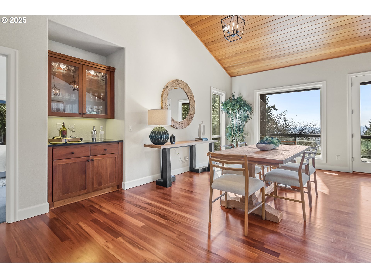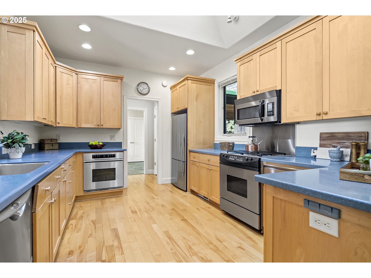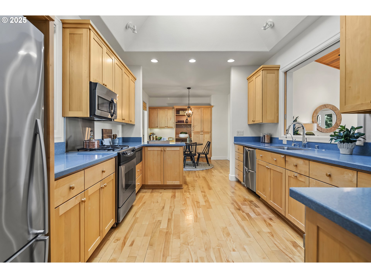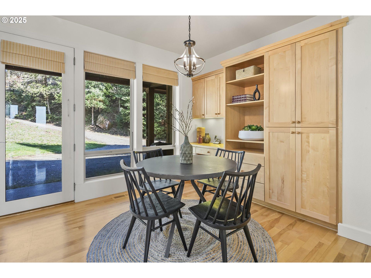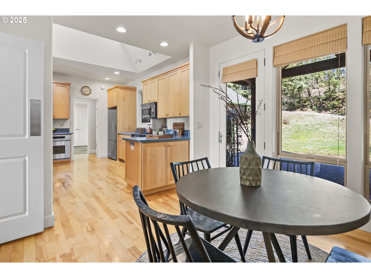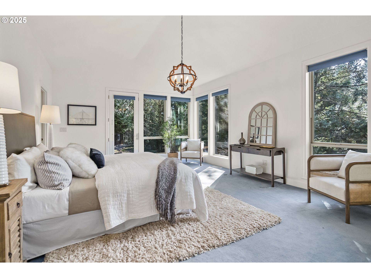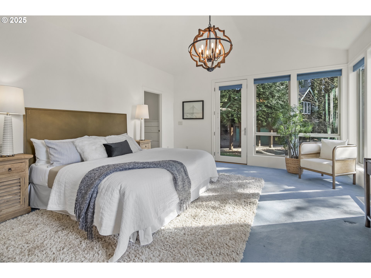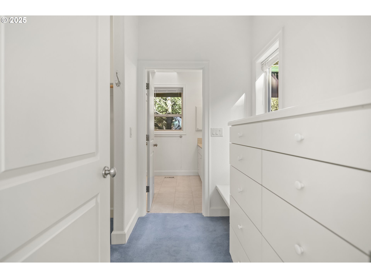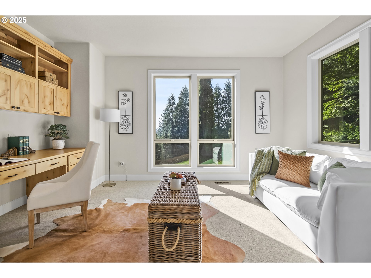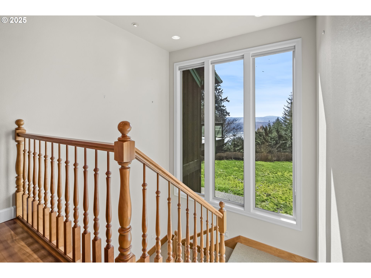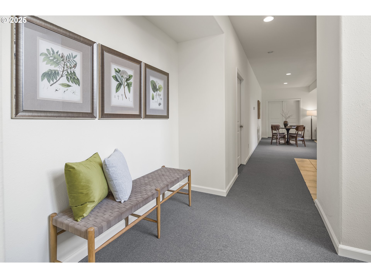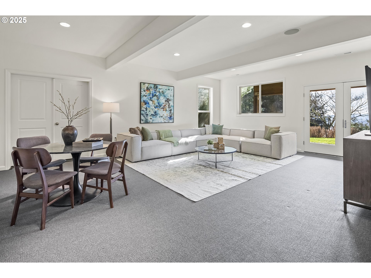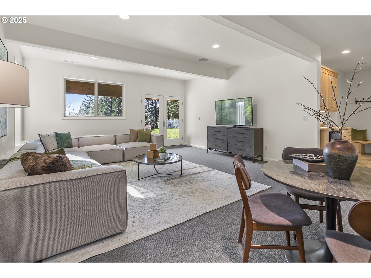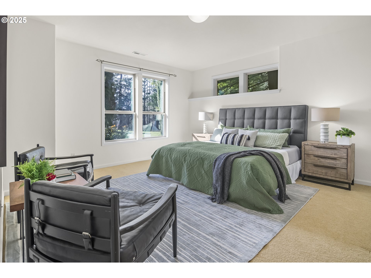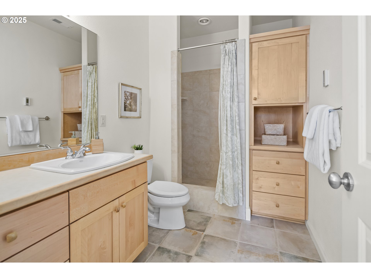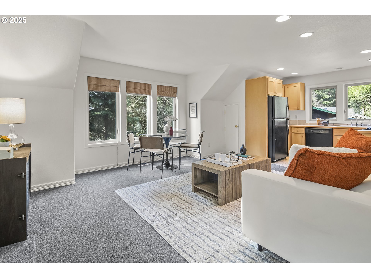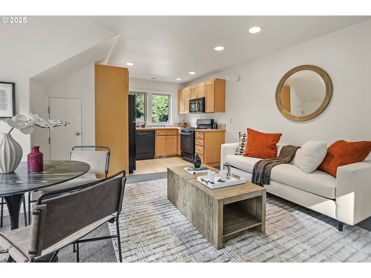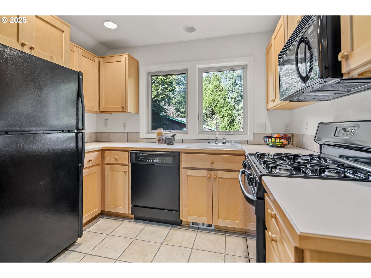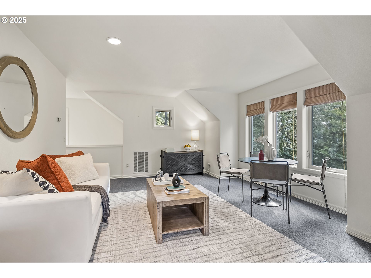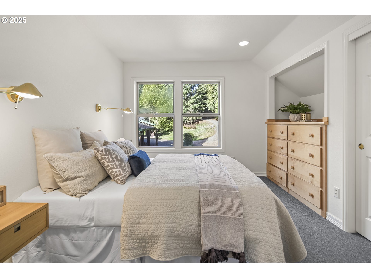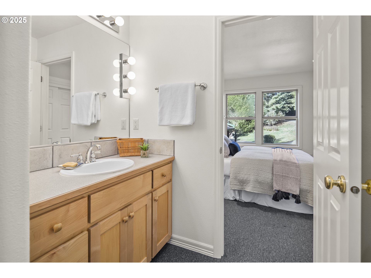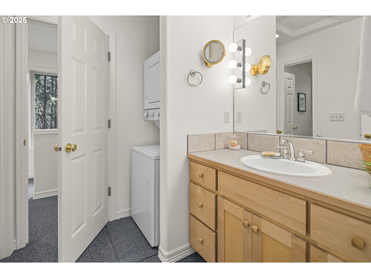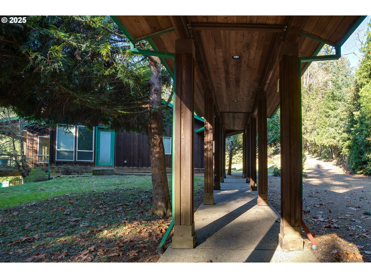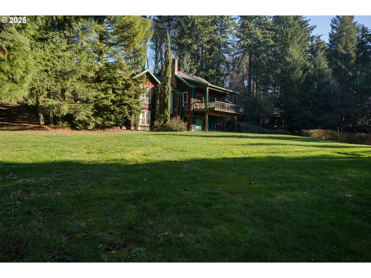About 810 NW BRADY RD, Camas, Washington, 98607
This extraordinary property presents a once in a lifetime opportunity. Spanning three tax parcels, it features a stunning custom home thoughtfully positioned to maximize breathtaking views of the Columbia River. Surrounded by an abundance of trees and complemented by a serene creek, this exceptional lot offers unmatched privacy and tranquility.Designed to evoke the charm of a Northwest lodge, the home offers ideal main level living. The primary suite includes a luxurious his and her bathroom, and an elegant office provides inspiring river views. Vaulted ceilings and a striking floor to ceiling fireplace in the family room create a warm and inviting atmosphere that is perfect for entertaining.The lower level includes a private bedroom with an en suite bath, a wet bar for easy access while relaxing in the bonus room, and additional space ready for expansion that allows you to customize the home to suit your vision.This rare parcel offers incredible flexibility. It can be divided and developed or preserved as a private estate. In addition, more than four acres directly to the south are available for purchase, offering the option to expand your residence or explore future development potential.Do not miss this exceptional opportunity. Properties of this caliber, in such a remarkable setting, are truly irreplaceable.
Room 4 Description : Office
Room 4 Features : BuiltinFeatures
Room 5 Description : BonusRoom
Room 7 Description : _2ndBedroom
Room 7 Features : Bathroom
Room 8 Description : _3rdBedroom
Room 9 Description : DiningRoom
Room 9 Features : HardwoodFloors
Room 10 Description : FamilyRoom
Room 10 Features : Fireplace, FrenchDoors, HardwoodFloors
Room 11 Description : Kitchen
Room 11 Features : BuiltinFeatures, Dishwasher, GasAppliances, HardwoodFloors, Microwave, Nook, Pantry
Room 12 Description : LivingRoom
Room 13 Description : PrimaryBedroom
Room 13 Features : Bathroom
Sewer : SepticTank
Water Source : Well
Parking Features : Driveway
2 Garage Or Parking Spaces(s)
Garage Type : Detached, PartiallyConvertedtoLivingSpace
Accessibility Features: AccessibleHallway, CaregiverQuarters, GarageonMain, GroundLevel, MainFloorBedroomBath, MinimalSteps
Exterior Features:AccessoryDwellingUnit, CoveredDeck, ToolShed
Exterior Description:BoardBattenSiding, Cedar
Lot Features: Gated, Private, Sloped, Stream, Trees, Wooded
Roof : Composition, Shingle
Architectural Style : Craftsman, CustomStyle
Property Condition : Resale
Area : R-15
Listing Service : FullService
Heating : ForcedAir
Hot Water Description : Gas, Tank
Cooling : CentralAir
Foundation Details : ConcretePerimeter
Fireplace Description : Gas
1 Fireplace(s)
Basement : PartiallyFinished, StorageSpace
Appliances : BuiltinOven, Dishwasher, FreeStandingRefrigerator, GasAppliances, Microwave, Pantry, SolidSurfaceCountertop, StainlessSteelAppliance
Window Features : DoublePaneWindows
Other Structures Features :Bathroom, BuiltinFeatures, Closet, Kitchen
Room 4 Description : Office
Room 4 Features : BuiltinFeatures
Room 5 Description : BonusRoom
Room 7 Description : _2ndBedroom
Room 7 Features : Bathroom
Room 8 Description : _3rdBedroom
Room 9 Description : DiningRoom
Room 9 Features : HardwoodFloors
Room 10 Description : FamilyRoom
Room 10 Features : Fireplace, FrenchDoors, HardwoodFloors
Room 11 Description : Kitchen
Room 11 Features : BuiltinFeatures, Dishwasher, GasAppliances, HardwoodFloors, Microwave, Nook, Pantry
Room 12 Description : LivingRoom
Room 13 Description : PrimaryBedroom
Room 13 Features : Bathroom
Sewer : SepticTank
Water Source : Well
Parking Features : Driveway
2 Garage Or Parking Spaces(s)
Garage Type : Detached, PartiallyConvertedtoLivingSpace
Accessibility Features: AccessibleHallway, CaregiverQuarters, GarageonMain, GroundLevel, MainFloorBedroomBath, MinimalSteps
Exterior Features:AccessoryDwellingUnit, CoveredDeck, ToolShed
Exterior Description:BoardBattenSiding, Cedar
Lot Features: Gated, Private, Sloped, Stream, Trees, Wooded
Roof : Composition, Shingle
Architectural Style : Craftsman, CustomStyle
Property Condition : Resale
Area : R-15
Listing Service : FullService
Heating : ForcedAir
Hot Water Description : Gas, Tank
Cooling : CentralAir
Foundation Details : ConcretePerimeter
Fireplace Description : Gas
1 Fireplace(s)
Basement : PartiallyFinished, StorageSpace
Appliances : BuiltinOven, Dishwasher, FreeStandingRefrigerator, GasAppliances, Microwave, Pantry, SolidSurfaceCountertop, StainlessSteelAppliance
Window Features : DoublePaneWindows
Other Structures Features :Bathroom, BuiltinFeatures, Closet, Kitchen
Street Address: 810 NW BRADY RD
City: Camas
State: Washington
Postal Code: 98607
County: Clark
Directions:
GPS Friendly
Property Information :
Listing Status: Active
Size: 3,776 Sqft
Lot Size: 6.69 Acres
MLS #: 785890940
Bedrooms: 4 bd
Bathrooms: 4 ba
Price: $4,108,000
Tax Amount: 9650.64
Construction Status: Built in 2005
Last Modified : Dec 15 2025 2:40AM
Courtesy of: Steve Studley, Cascade Hasson Sotheby's International Realty (MLS# 4CAH01)
