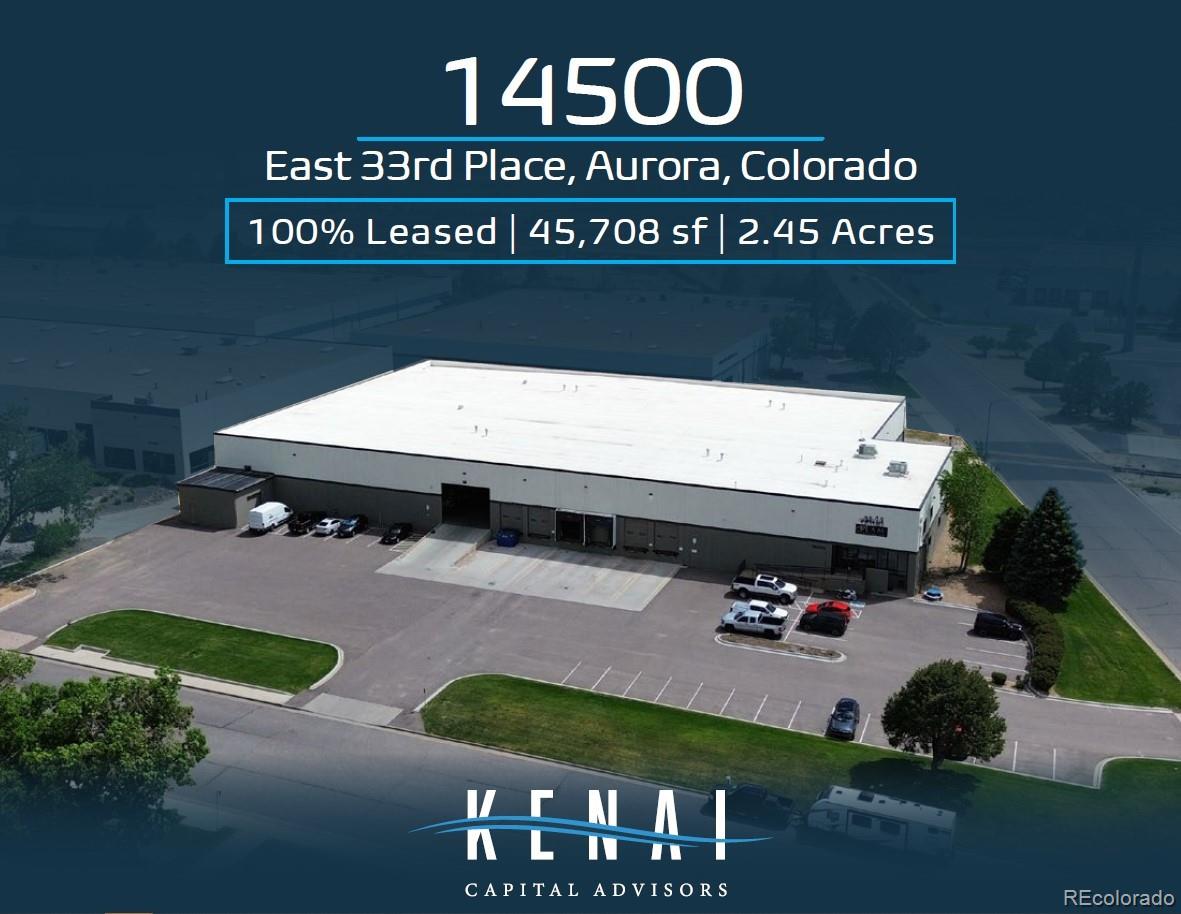Contact Us
Details
Location! Location! Location! This well kept and lovely townhome style condo is in the highly sought after Serenity Ridge Community. This home is an end unit and features an open floor plan from the kitchen, eat-in dining area to living room. The foyer is tiled and has a coat closet and a powder room as you enter the home. The main level boasts 9' ceilings with large windows allowing tons of bright light into the space! Cozy up in front of the fireplace in the spacious living room. The gleaming wood floors are so pretty! The dining area has a sliding door that leads out to a patio and lawn. Indoor/outdoor living! All appliances included in the kitchen which has plenty of space to cook and entertain. Next to the kitchen there is a pantry and a utility/storage room. The back hall leads to the 2 car attached garage with built in storage shelves! Upstairs you'll find your primary suite. This primary has a private ensuite bath with dual sinks on a tall vanity & a large walk-in closet! In the hall you'll find the laundry center. No more lugging heavy baskets of clothes up and down stairs with this upper level laundry. This level also has 2 secondary bedrooms which can also be used for kids, guests or an office. There is another full bath for use by these 2 bedrooms. Brand new carpet on the upper level and brand new blinds on all the upper windows! The tile floors have all been steam cleaned, re-grouted and sealed! The park and playground area very close and you'll sleep well knowing that all the exterior landscaping and exterior home maintenance is taken care of by the HOA. No mowing or shoveling snow! Located in the desirable Cherry Creek School district. Easy access to to E470, Southlands mall for shopping, restaurants and entertainment. Very few units come on the market so you should come see this one today!PROPERTY FEATURES
Water Source : Public
Sewer : Public Sewer
Association Amenities : Park,Parking,Playground,Trail(s)
Has Attached Garage
0 Carport Space(s)
2 Garage Space(s)
3 Parking Space(s)
Patio And Porch Features : Patio
Road Frontage : Public Road
Above Grade Finished Area : 1582.00
Heating : Forced Air
Cooling : Central Air
Construction Materials : Frame,Stone,Wood Siding
Common Walls : End Unit
Roof Type : Composition
Fireplace Total
Fireplace Features : Family Room
Appliances : Dishwasher,Disposal,Gas Water Heater,Range,Refrigerator
Flooring : Carpet,Tile,Vinyl
Exclusions : None
PROPERTY DETAILS
Street Address: 7245 S Millbrook Court
Unit# F
City: Aurora
State: Colorado
Postal Code: 80016
County: Arapahoe
MLS Number: 9385554
Year Built: 2007
Courtesy of Colorado Premier Properties
City: Aurora
State: Colorado
Postal Code: 80016
County: Arapahoe
MLS Number: 9385554
Year Built: 2007
Courtesy of Colorado Premier Properties






























 Courtesy of NorthPeak Commercial Advisors, LLC
Courtesy of NorthPeak Commercial Advisors, LLC
