Contact Us
Details
Welcome to your private sanctuary, where 20.67 acres of thoughtfully divided pastures and lush landscaping frame this impressive 6-bedroom, 3.5-bath home. Gated entry ensures privacy, while the recently renovated interior offers modern comfort and style throughout. Enjoy all new flooring, an updated kitchen that seamlessly connects to the open living and dining areas, featuring granite countertops, tile backsplash, and stainless-steel appliances. New lighting adds a fresh, contemporary feel to every room. A striking staircase with wrought iron handrails leads to 3 spacious guest bedrooms, an office (or bedroom), a versatile bonus room flooded with natural light, and a beautifully renovated guest bathroom. The owner’s suite is a private retreat with trey ceilings and abundant windows overlooking the serene farmland, gardens, and the inviting pool area. The luxuriously renovated primary bathroom includes a double sink vanity, walk-in shower, relaxing soaker tub, and a generous walk-in closet. A separate, fully updated mother-in-law suite—complete with a full kitchen, hardwood floors, living room, bedroom, and a stylish bathroom with a walk-in shower and soaker tub—offers flexibility for guests or multigenerational living. Step outside and you’ll find an oasis of outdoor living. A covered concrete patio provides the perfect vantage point to enjoy the meticulously curated gardens, including a butterfly garden, and a tranquil zen garden with seating areas. A thoughtfully designed in-ground pool and hot tub promise endless summer fun and relaxation. For the hobbyist or entrepreneur, the property features an impressive 40x36 detached barn/workshop with epoxy flooring, built-in shelving, two roll-up doors, and concrete patios—offering endless possibilities for work or play. An adjacent 26x36 finished recreation room is prepped for an additional bathroom, making it easy to convert into an apartment or entertainment space.Additional highlights include all new HVAC and ductwork (less than two years old), recently replaced wooden fencing, a single wire electric fence around the property, and an additional prefab barn in one of the many pastures. Conveniently located near Lake Hartwell, multiple boat ramps, I-85, Clemson University, and downtown Anderson, this exceptional property combines comfort, privacy, and endless possibilities for country living at its finest.PROPERTY FEATURES
Utilities : ElectricityAvailable,Propane,SepticAvailable,WaterAvailable,UndergroundUtilities
Water Source : Public
Sewer System : SepticTank
Community Features : Lake
Parking Features : PavedDriveway,Pool,Porch,Patio
Garage : Yes.
Garage Spaces: 4
Accessibility Features : LowThresholdShower
Exterior Features : PavedDriveway,Pool,Porch,Patio
Lot Features : NotInSubdivision,OutsideCityLimits,Pasture,Trees,InteriorLot
Roof : Architectural,Shingle
Architectural Style : Traditional
Property Sub-Type Additional : SingleFamilyResidence
Pool Features : InGround
Spa : Yes.
Spa Features : HotTub
Heating : Yes.
Heating : Electric,ForcedAir
Cooling : Yes.
Cooling : CentralAir,Electric,ForcedAir
Construction Materials : Stone,SyntheticStucco,VinylSiding
Foundation Details: Crawlspace
Interior Features : TrayCeilings,CeilingFans,DualSinks,FrenchDoorsAtriumDoors,Fireplace,GraniteCounters,GardenTubRomanTub,HotTubSpa,BathInPrimaryBedroom,SmoothCeilings,SeparateShower,VaultedCeilings,WalkInClosets,WalkInShower,WindowTreatments,InLawFloorplan,SecondKitchen,Workshop
Fireplace Features : Multiple
Laundry Features : WasherHookup,ElectricDryerHookup,Sink
Appliances : Dishwasher,ElectricOven,ElectricRange,Refrigerator,PlumbedForIceMaker
Basement Description : None,CrawlSpace
Door Features : FrenchDoors
Window Features : Blinds,BayWindows
Flooring : Carpet,LuxuryVinylPlank,Tile,Wood
PROPERTY DETAILS
Street Address: 416 Shirley Circle
City: Anderson
State: South Carolina
Postal Code: 29625
County: Anderson
MLS Number: 20288124
Year Built: 2003
Courtesy of Western Upstate Keller William
City: Anderson
State: South Carolina
Postal Code: 29625
County: Anderson
MLS Number: 20288124
Year Built: 2003
Courtesy of Western Upstate Keller William
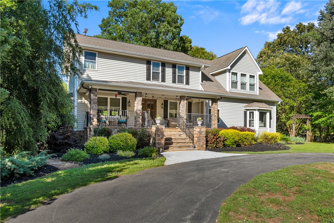
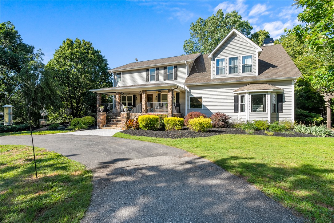
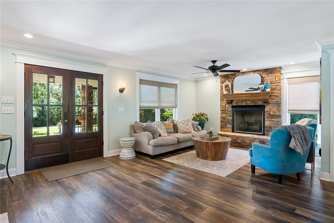
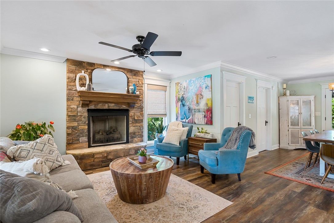
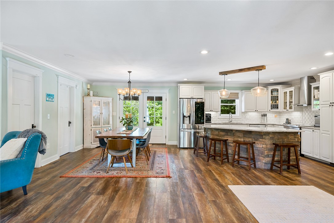
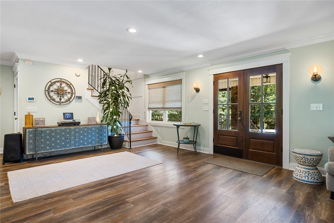
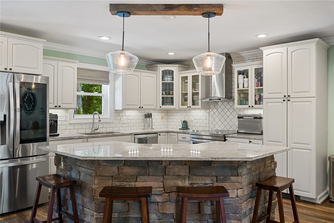
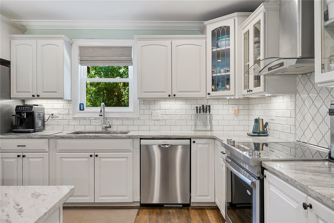
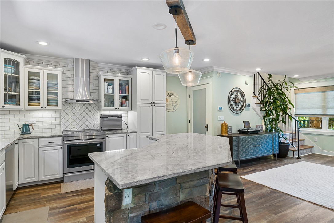
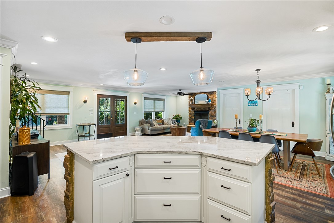
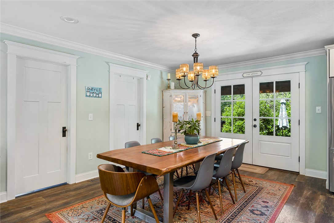
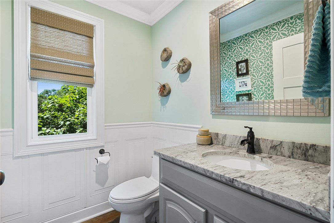
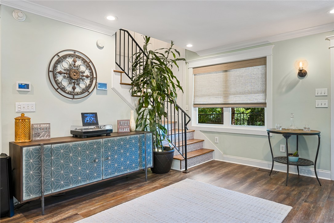
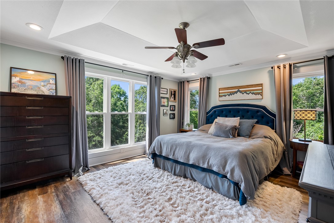
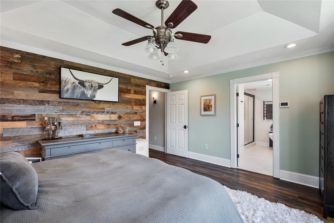
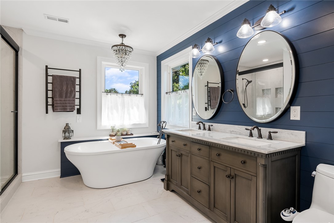
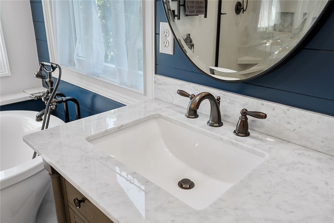
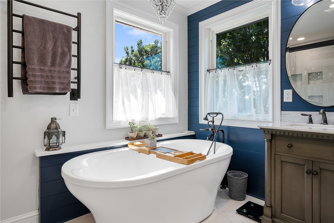
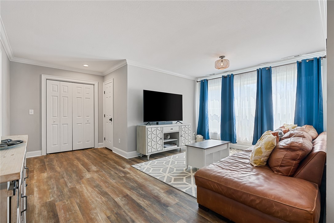
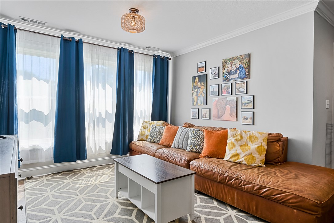
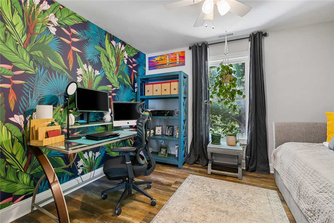
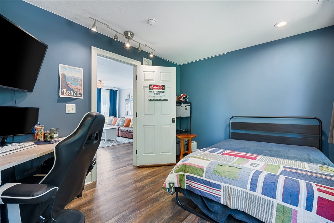
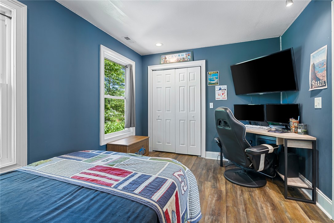
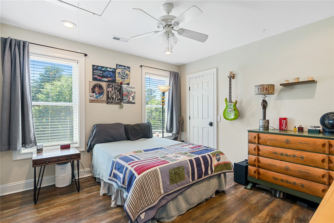
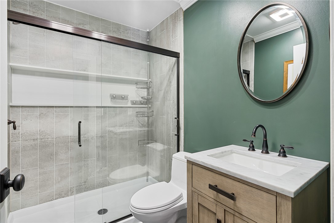
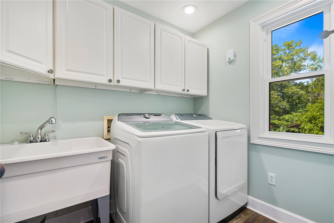
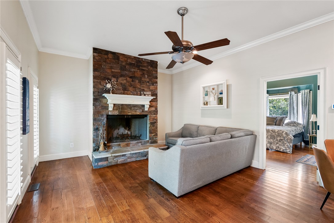
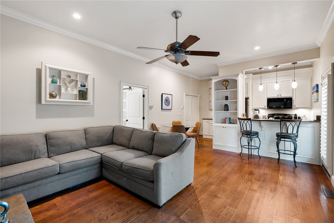
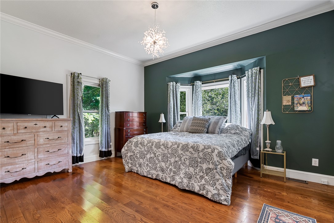
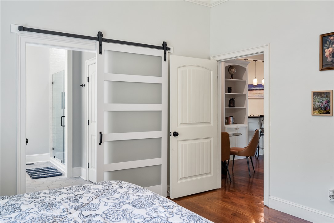
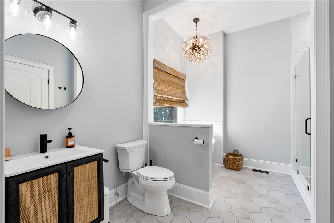
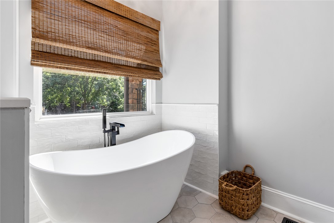
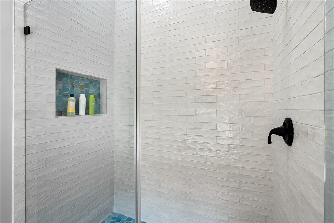
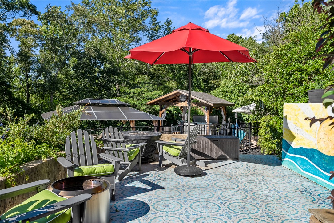
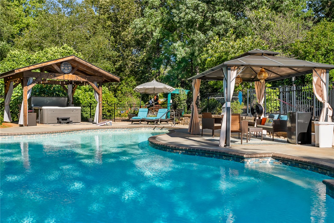
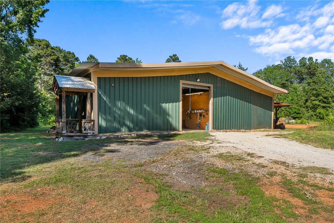
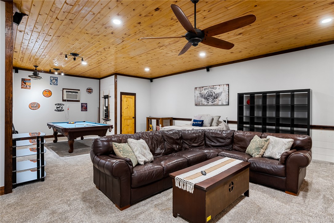
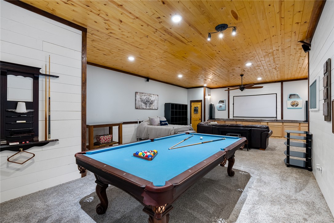
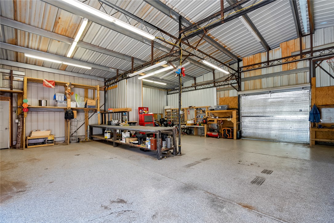
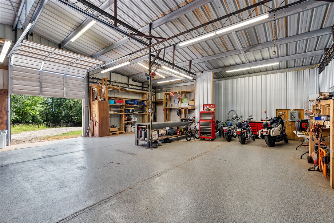
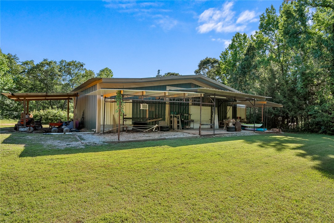
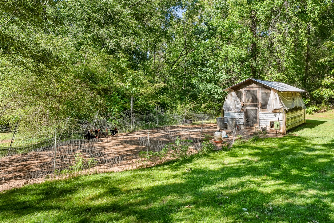
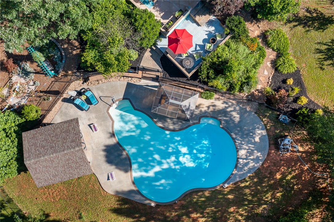
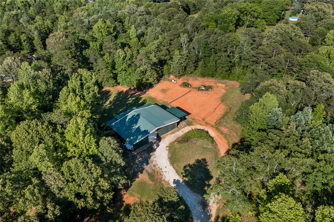
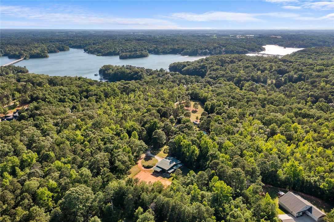
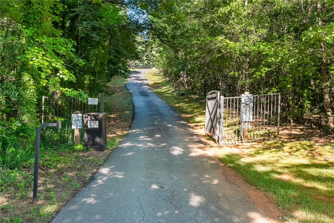
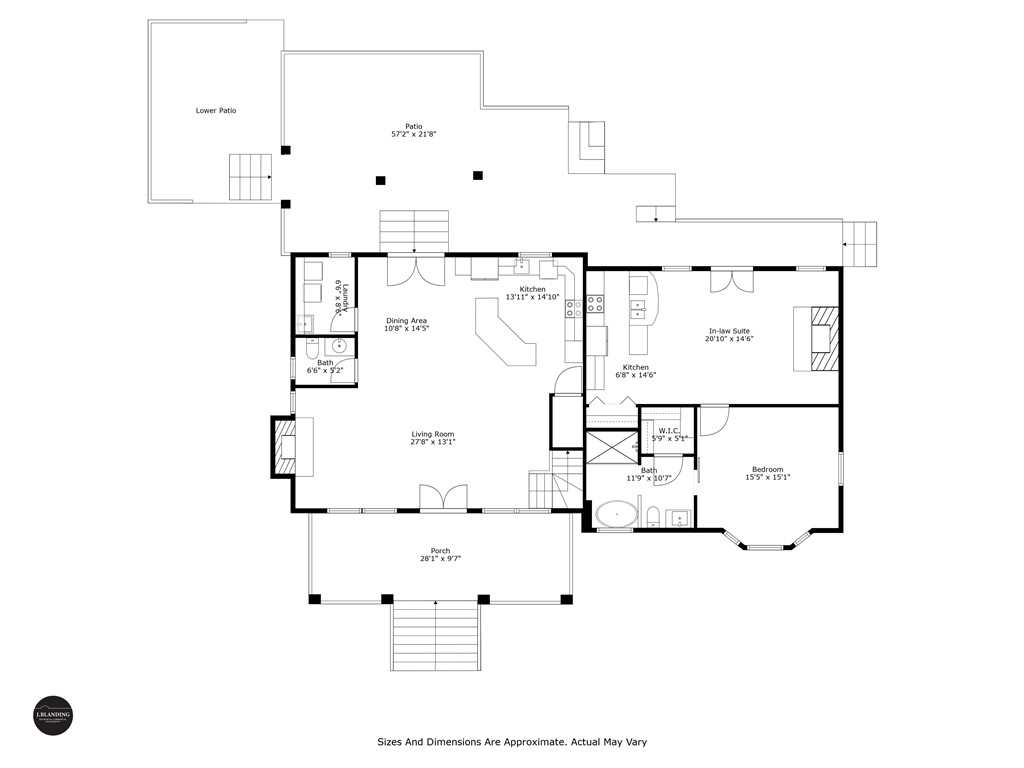
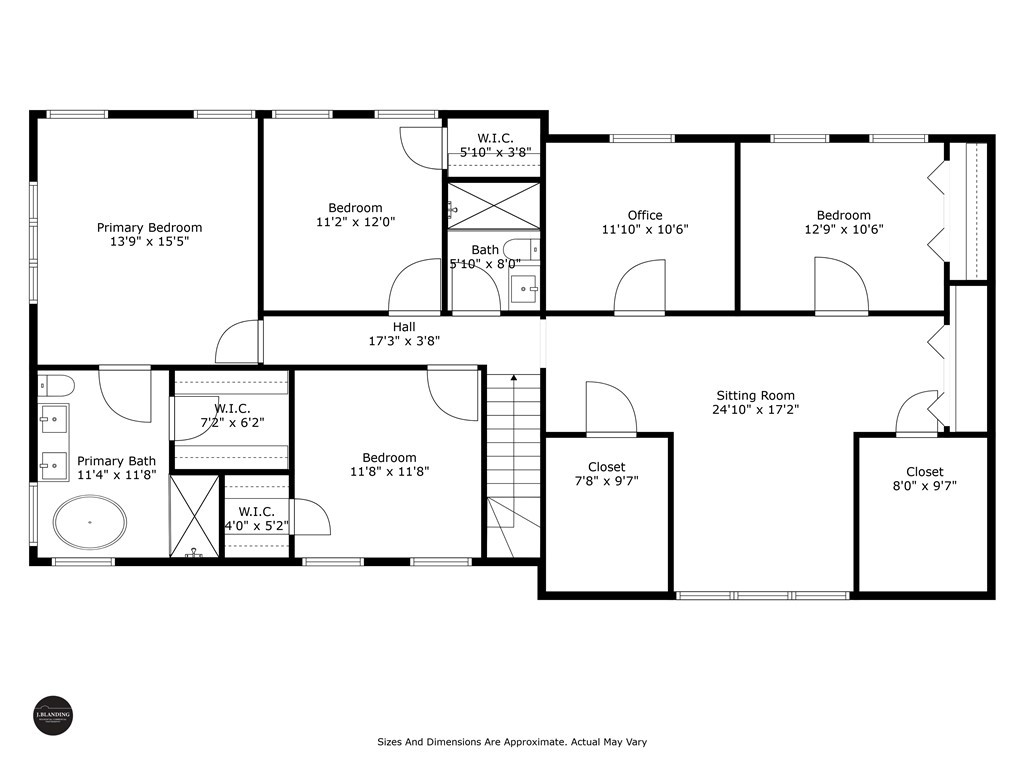
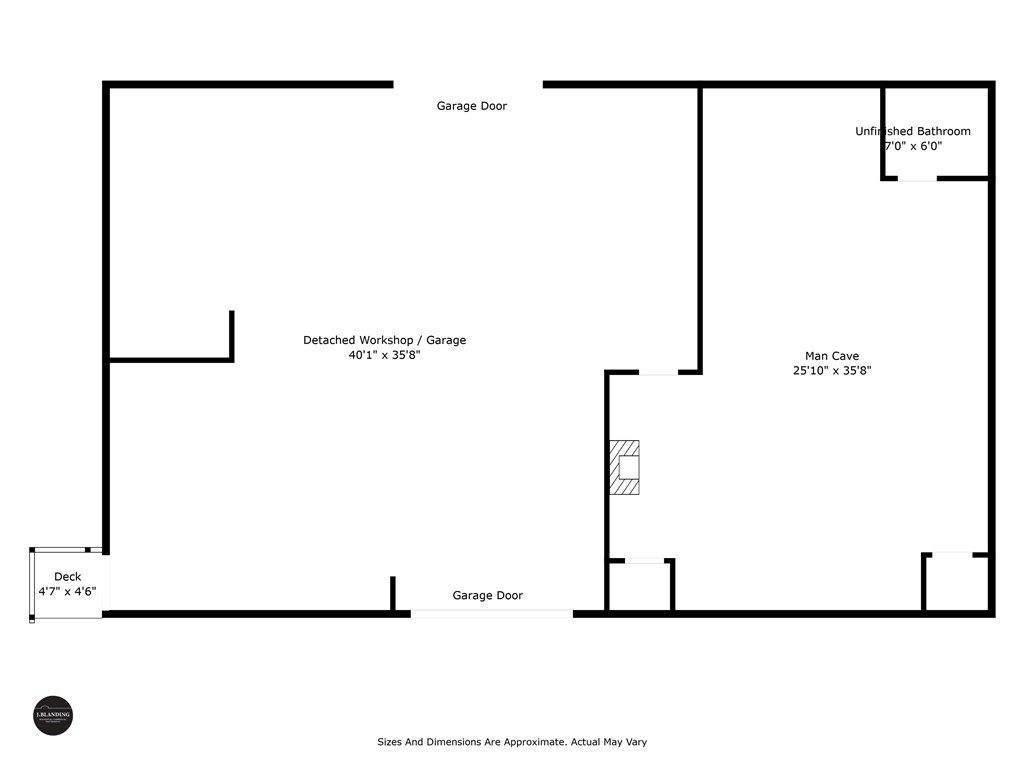
 Courtesy of Western Upstate Keller William
Courtesy of Western Upstate Keller William