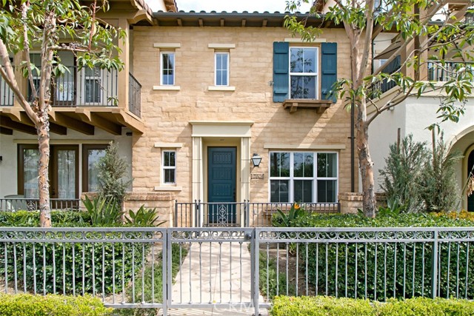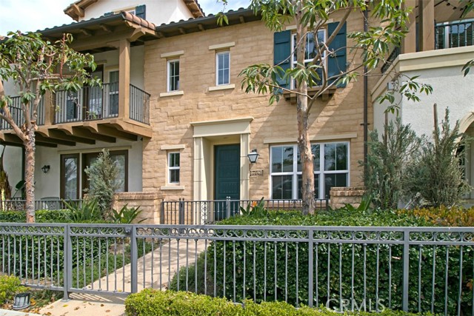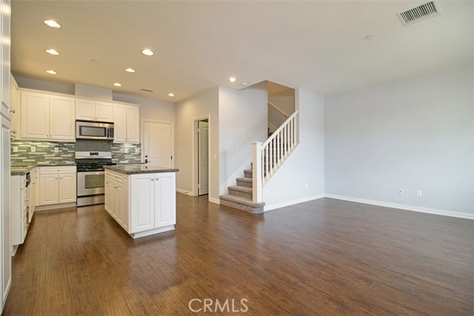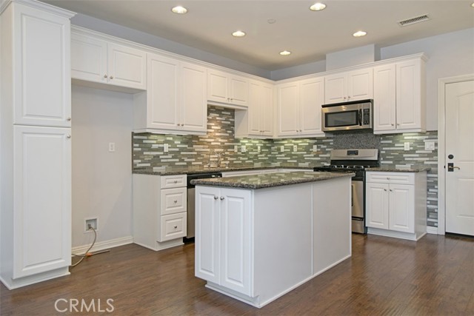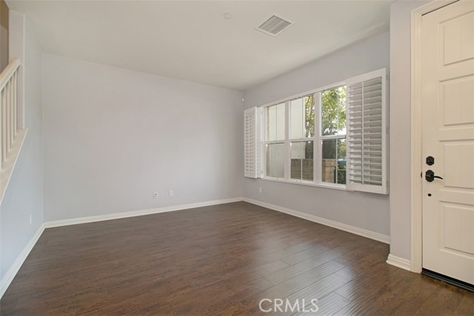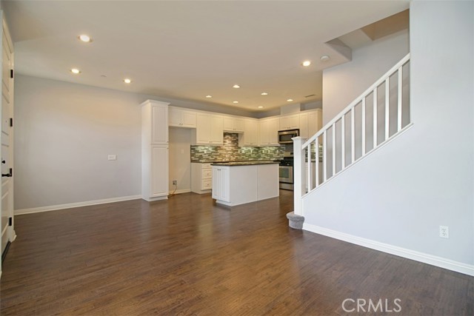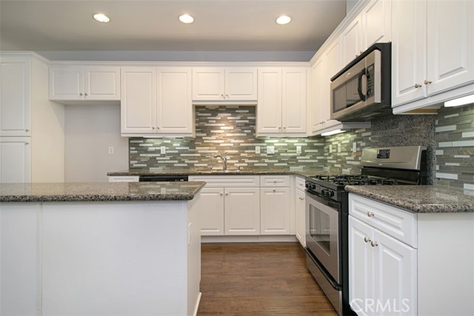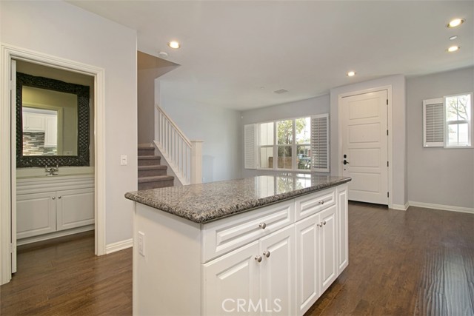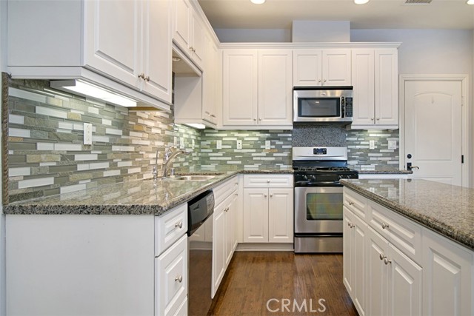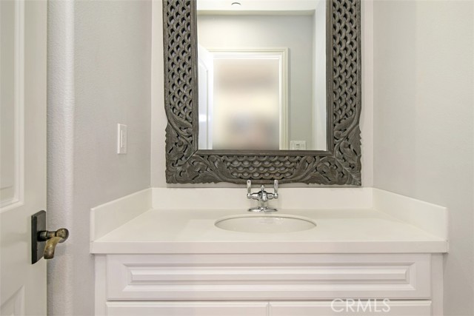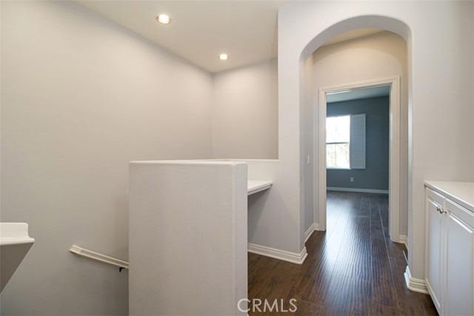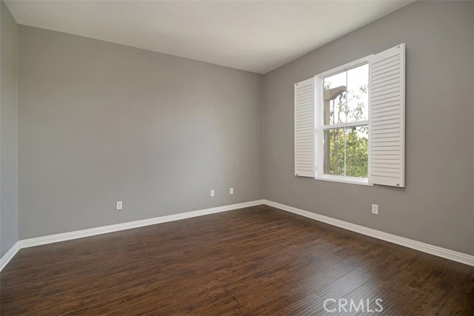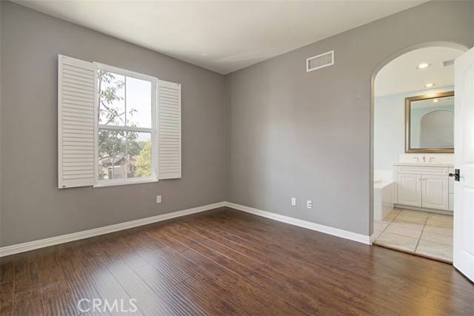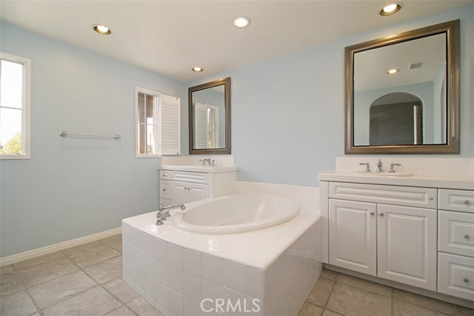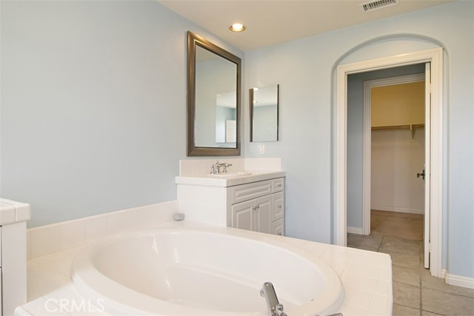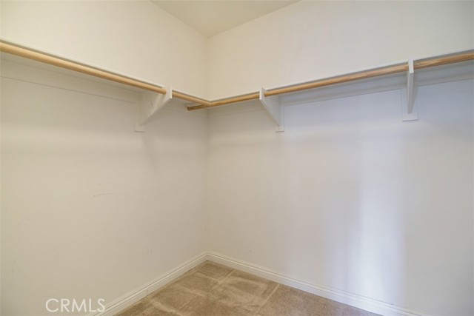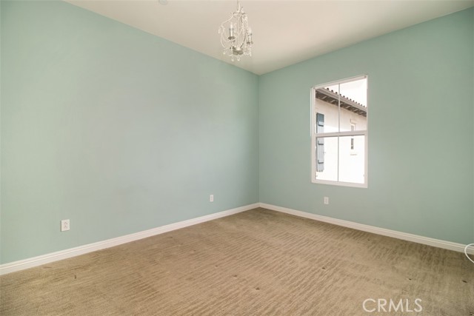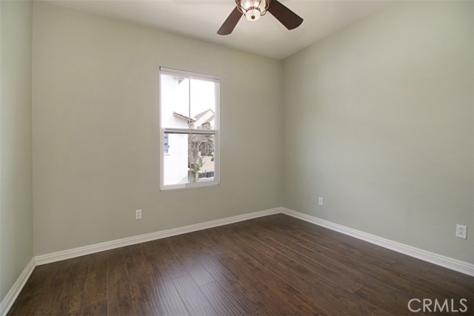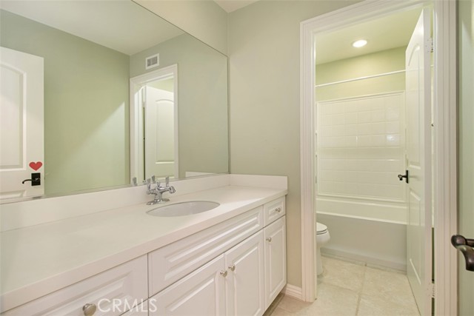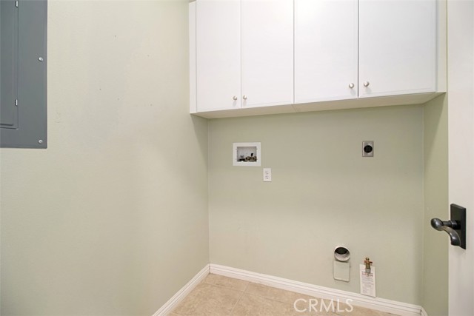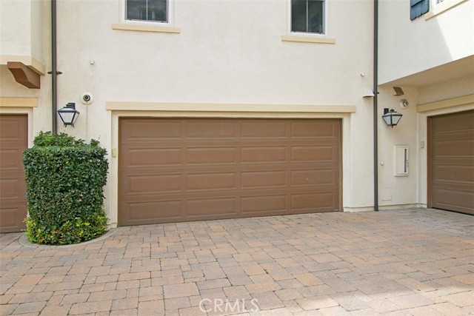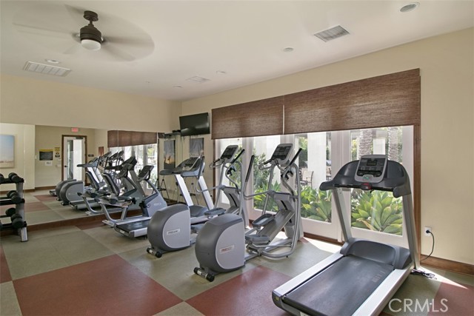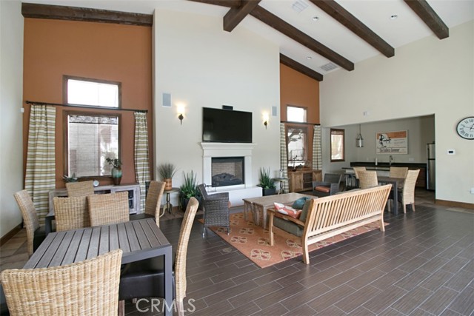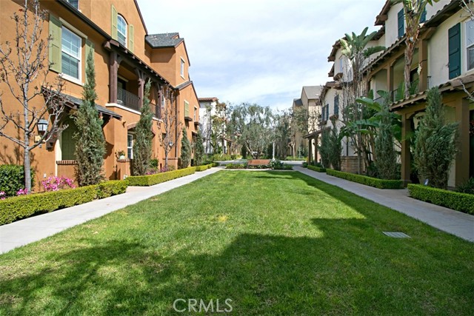About 760 S Olive Street, Anaheim, California, 92805
The property is READY to SHOW! Stunning two-story townhome in the gated Colony Park community. This spacious residence offers 3 bedrooms, 2½ baths and 1,444 sq. ft. of beautifully upgraded living space. A private ground-floor entry leads to direct access into your attached two-car garage. The light-filled second level features recessed lighting, wood-style plank flooring and plantation shutters throughout. The gourmet kitchen boasts stainless steel appliances, granite countertops, custom cabinetry and a breakfast bar overlooking the open dining and living areas. Upstairs, the generous primary suite includes a dual-sink granite vanity and a walk-in closet. Two additional bedrooms and a full bath with granite accents complete the upper level. Colony Park’s resort-style amenities include three salt-water pools and spas, two clubhouses, a fitness center, BBQ areas, fire pits, playgrounds, and a dog park. Ideally situated east of Harbor Blvd, it's minutes from Disneyland, Packing District, shopping, dining and entertainment. No longer tenant occupied.
Kitchen Features: Granite Counters, Kitchen Island, Kitchen Open to Family Room
Rooms information : All Bedrooms Up, Kitchen, Laundry, Living Room, Primary Bathroom, Primary Bedroom, Walk-In Closet
Electric: 220 Volts in Garage, 220 Volts in Laundry
Sewer: Public Sewer
Water Source: Public
Association Amenities: Pool, Spa/Hot Tub, Fire Pit, Barbecue, Playground, Dog Park, Gym/Ex Room, Clubhouse, Recreation Room, Meeting Room, Maintenance Grounds, Pets Permitted, Security
Attached Garage : Yes
# of Garage Spaces: 2.00
# of Parking Spaces: 2.00
Patio And Porch Features : Front Porch
Road Frontage: City Street
Road Surface: Paved
Parcel Identification Number: 93036101
Cooling: Has Cooling
Heating: Has Heating
Heating Type: Central
Cooling Type: Central Air
Bathroom Features: Bathtub, Shower, Shower in Tub, Double sinks in bath(s), Double Sinks in Primary Bath, Exhaust fan(s), Quartz Counters, Tile Counters
Architectural Style : Contemporary
Flooring: Laminate
Year Built Source: Public Records
Fireplace Features : None
Common Walls: 2+ Common Walls
Appliances: Convection Oven, Dishwasher, Disposal, Gas Oven, Gas Range, Gas Cooktop, Water Heater, Water Line to Refrigerator, Water Softener
Laundry Features: Gas & Electric Dryer Hookup, Upper Level, Washer Hookup
Eating Area: In Kitchen
Laundry: Has Laundry
Zoning: Residential
MLSAreaMajor: 78 - Anaheim East of Harbor
Kitchen Features: Granite Counters, Kitchen Island, Kitchen Open to Family Room
Rooms information : All Bedrooms Up, Kitchen, Laundry, Living Room, Primary Bathroom, Primary Bedroom, Walk-In Closet
Electric: 220 Volts in Garage, 220 Volts in Laundry
Sewer: Public Sewer
Water Source: Public
Association Amenities: Pool, Spa/Hot Tub, Fire Pit, Barbecue, Playground, Dog Park, Gym/Ex Room, Clubhouse, Recreation Room, Meeting Room, Maintenance Grounds, Pets Permitted, Security
Attached Garage : Yes
# of Garage Spaces: 2.00
# of Parking Spaces: 2.00
Patio And Porch Features : Front Porch
Road Frontage: City Street
Road Surface: Paved
Parcel Identification Number: 93036101
Cooling: Has Cooling
Heating: Has Heating
Heating Type: Central
Cooling Type: Central Air
Bathroom Features: Bathtub, Shower, Shower in Tub, Double sinks in bath(s), Double Sinks in Primary Bath, Exhaust fan(s), Quartz Counters, Tile Counters
Architectural Style : Contemporary
Flooring: Laminate
Year Built Source: Public Records
Fireplace Features : None
Common Walls: 2+ Common Walls
Appliances: Convection Oven, Dishwasher, Disposal, Gas Oven, Gas Range, Gas Cooktop, Water Heater, Water Line to Refrigerator, Water Softener
Laundry Features: Gas & Electric Dryer Hookup, Upper Level, Washer Hookup
Eating Area: In Kitchen
Laundry: Has Laundry
Zoning: Residential
MLSAreaMajor: 78 - Anaheim East of Harbor
Street Address: 760 S Olive Street
City: Anaheim
State: California
Postal Code: 92805
County: Orange
Directions:
5 FWY off Harbor Blvd. Go North on Harbor, Go East on South St, Go North on Olive St.
Property Information :
Listing Status: Active
Size: 1,444 Sqft
Lot Size: 6.73 Acres
MLS #: OC25143709
Bedrooms: 3 bds
Bathrooms: 2 ba
Price: $815,000
Construction Status: Built in 2008
Last Modified : Aug 23 2025 10:36PM
Amenities :
View
Parking
Appliance
Community Activities
Patio
Courtesy of: Ichiro Inokuma, HomeSmart, Evergreen Realty (MLS# J01780)
