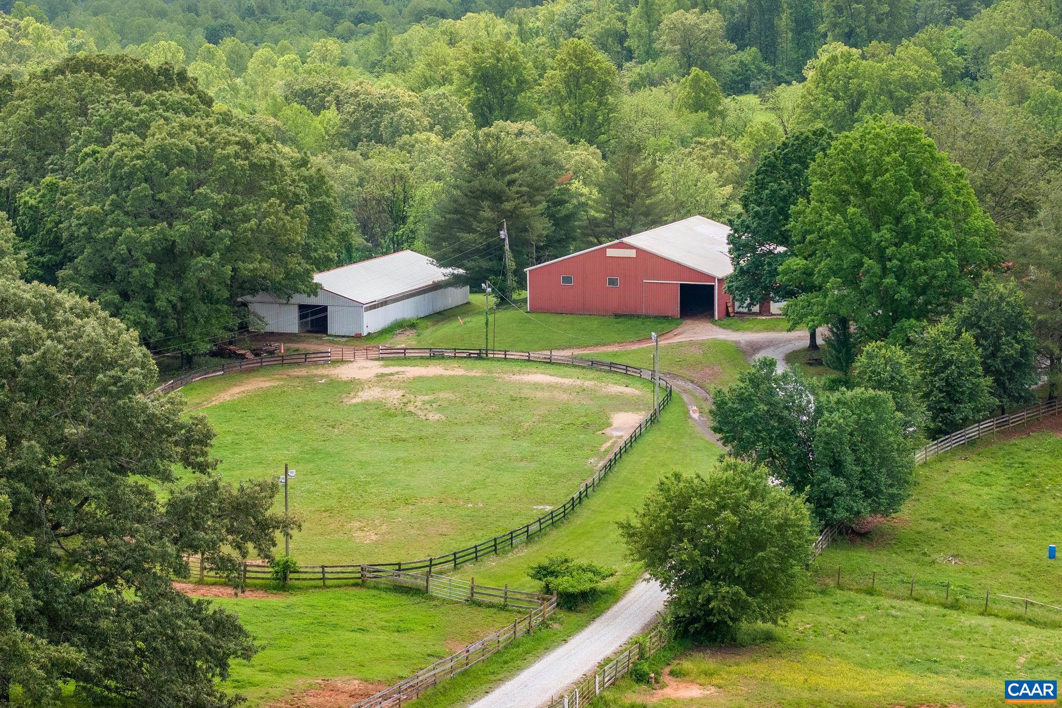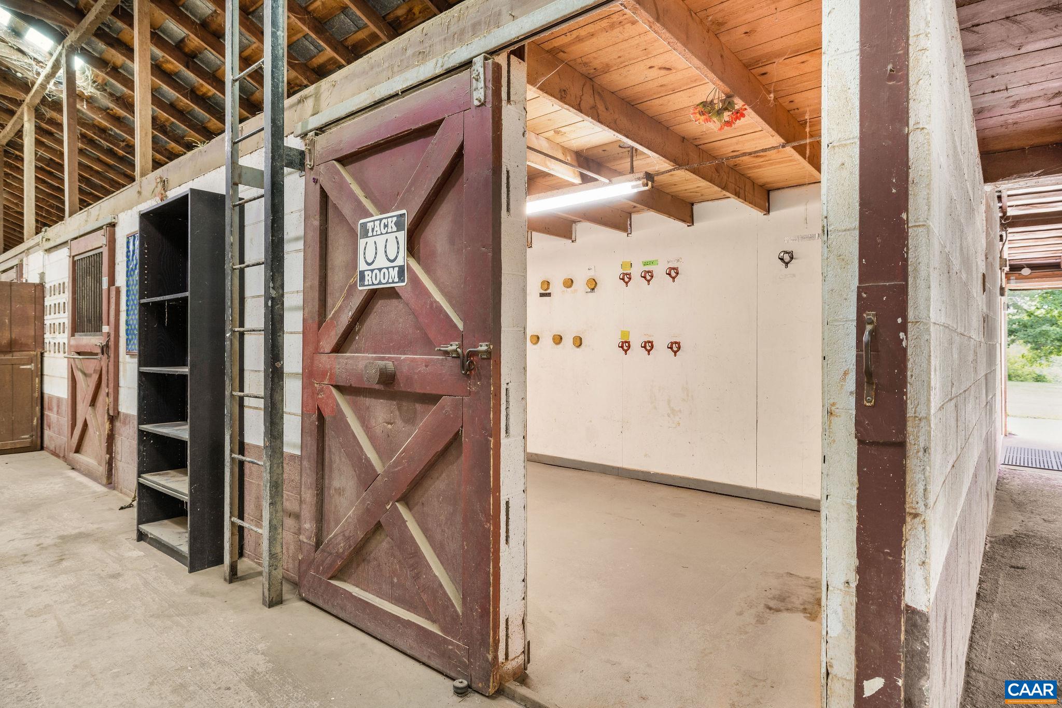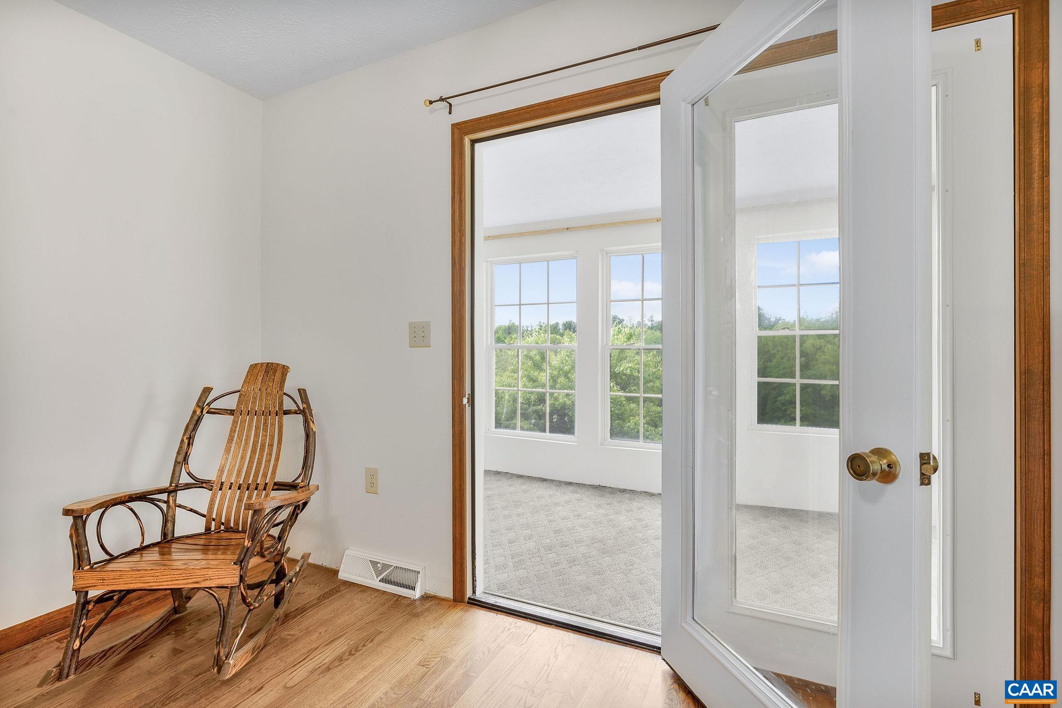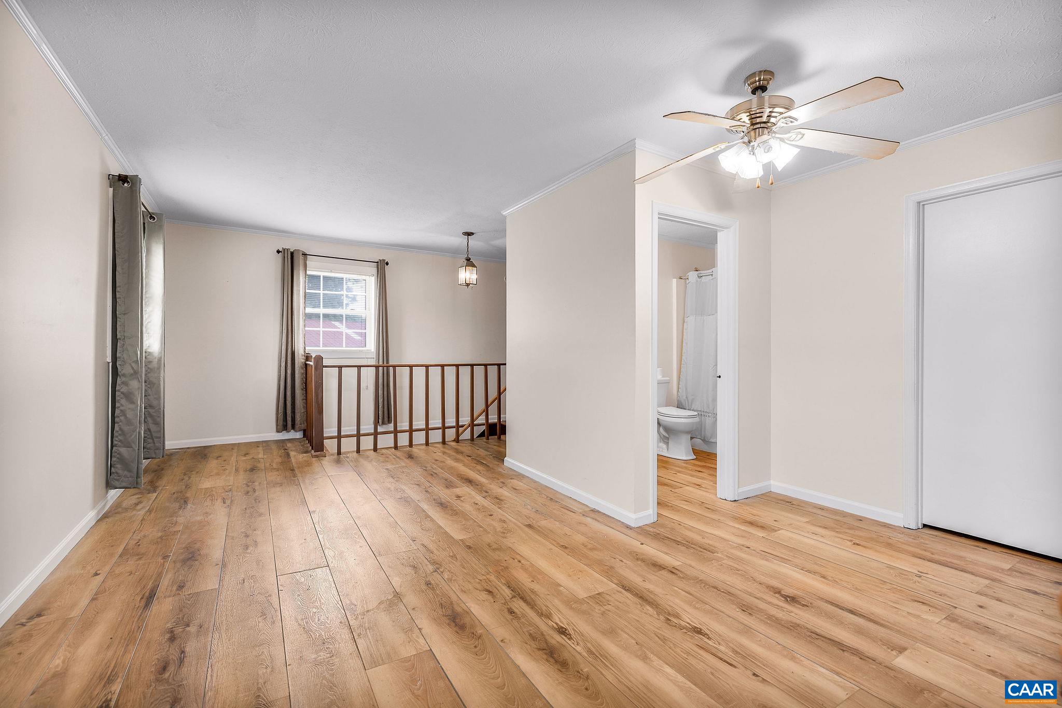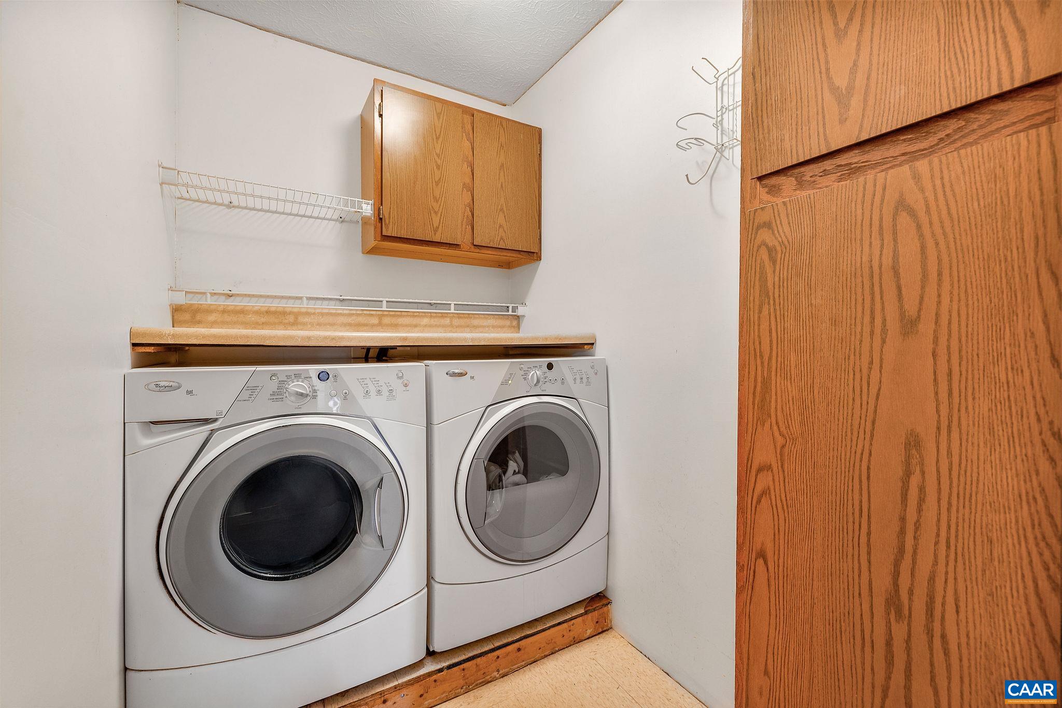About 2205 AMHERST HWY, Amherst, Virginia, 24521
A Rare Equestrian Property on 47 Scenic Acres. This exceptional and well-established equestrian facility offers a unique opportunity for both personal enjoyment and business potential. The property includes a charming 2BR/3BA farmhouse and a separate 1BR/1BA barn apartment —perfect for trainers, or staff. Barn 1 is a commercial-grade structure featuring a durable metal exterior, concrete block interior walls, 17 stalls, a wide center aisle, 2 tack rooms, a wash stall, feed room, hay loft, office, and bathroom. A second barn offers 13 stalls, a wide center aisle, tack room, ample storage, and workshop space. Equestrians will appreciate the attached indoor arena, the lighted outdoor arena, additional flat riding area and abundant pastureland. This turnkey facility is ideal for training, boarding, events, or private use—all set amidst rolling, picturesque countryside. At the heart of the property is a welcoming and easy-to-manage farmhouse that blends functionality with comfort. With two large ensuite bedrooms and a total of three full baths, this home offers flexible living space for family or guests. The property is a blend of practicality and natural beauty. Two creeks run through the land, adding to the charm.
Horse Amenities : Barn, HayStorage, IndoorArena, LoafingShed, OutdoorArena, Paddocks, RidingTrail, Stables, TackRoom, HorsesAllowed
Utilities : FiberOpticAvailable
Water Source : Private, Well
Sewer System : SepticTank
Fencing : CrossFenced, Fenced, Full
Exterior Features : FullyFenced
Lot Features : Farm, Garden, Landscaped, Level, OpenLot, Private, Secluded, Wooded, Waterfront
Roof : Composition, Shingle
Waterfront : Yes.
Property Sub-Type Additional : Farm
Zoning Description : R-1 Limited Residential
Heating : Yes.
Heating : Central, HeatPump
Cooling : Yes.
Cooling : HeatPump
Construction Materials : StickBuilt
Foundation Details: Block
Topography : Rolling
Interior Features : AdditionalLivingQuarters, PrimaryDownstairs, MultiplePrimarySuites, WalkInClosets, BreakfastBar, EatInKitchen, KitchenIsland, Loft, UtilityRoom
Laundry Features : WasherHookup, DryerHookup
Appliances : ElectricRange, Refrigerator
Flooring : Hardwood, Laminate
Above Grade Finished Area : 2307 S.F
Horse Amenities : Barn, HayStorage, IndoorArena, LoafingShed, OutdoorArena, Paddocks, RidingTrail, Stables, TackRoom, HorsesAllowed
Utilities : FiberOpticAvailable
Water Source : Private, Well
Sewer System : SepticTank
Fencing : CrossFenced, Fenced, Full
Exterior Features : FullyFenced
Lot Features : Farm, Garden, Landscaped, Level, OpenLot, Private, Secluded, Wooded, Waterfront
Roof : Composition, Shingle
Waterfront : Yes.
Property Sub-Type Additional : Farm
Zoning Description : R-1 Limited Residential
Heating : Yes.
Heating : Central, HeatPump
Cooling : Yes.
Cooling : HeatPump
Construction Materials : StickBuilt
Foundation Details: Block
Topography : Rolling
Interior Features : AdditionalLivingQuarters, PrimaryDownstairs, MultiplePrimarySuites, WalkInClosets, BreakfastBar, EatInKitchen, KitchenIsland, Loft, UtilityRoom
Laundry Features : WasherHookup, DryerHookup
Appliances : ElectricRange, Refrigerator
Flooring : Hardwood, Laminate
Above Grade Finished Area : 2307 S.F
Street Address: 2205 AMHERST HWY
City: Amherst
State: Virginia
Postal Code: 24521
County: Amherst
Directions:
29 South to 2205 S. Amherst Hwy, Amherst
Property Information :
Listing Status: Active
Size: 2,307 Sqft
Lot Size: 35
MLS #: 665107
Bedrooms: 2 bds
Bathrooms: 3 ba
Price: $850,000
Tax Amount: 3000
Construction Status: Built in 1986
Last Modified : Jun 10 2025 4:20AM
Courtesy of: , MCLEAN FAULCONER INC., REALTOR (MLS# 11)
